This cabin with a original design by Olson Kundig Architects offers a great escape privacy when you need it, and openness when you want it. The owners wanted a space that would feel totally connected to the natural landscape, allowing them to take full advantage of the mild climate, scenic views and the proximity to wildlife; at the same time, they needed the cabin to be easily secured when not in use.
“The cabin is basically a glass house surrounded by three wooden slat decks and topped with an inverted hip roof with deep overhangs. Through a system of hydraulic winches, wire rope, pivoting sheaves and lead blocks, these decks can be raised to serve as shutters, completely closing off the cabin. Open, the shutter-decks are outdoor living space, connecting to the interior with 10 foot tall windows and sliding doors” in according with description from the architects.
Photography by Tim Bies/Olson Kundig Architects
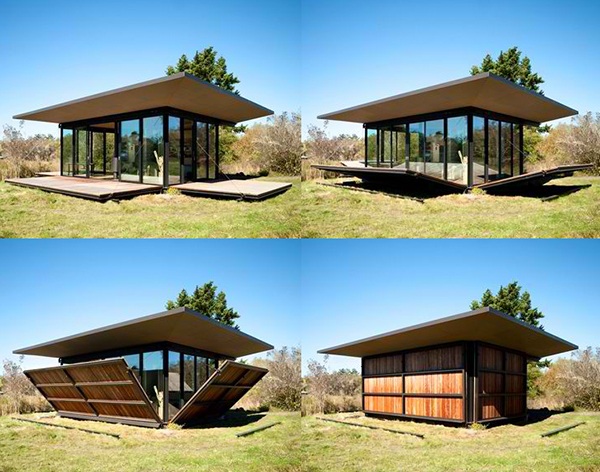
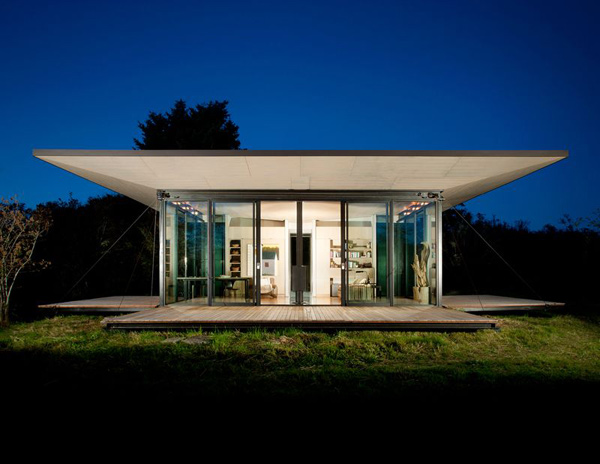
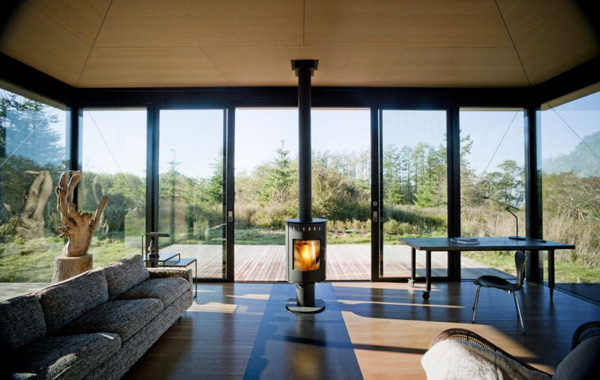
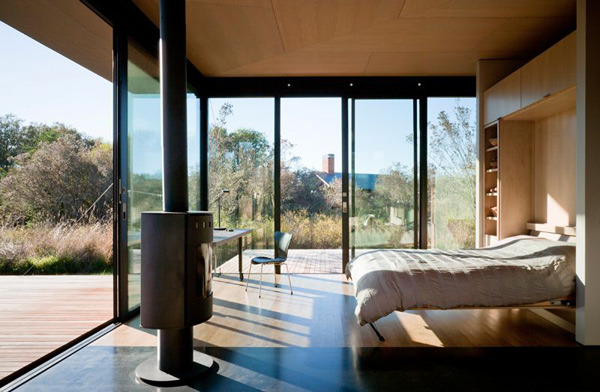
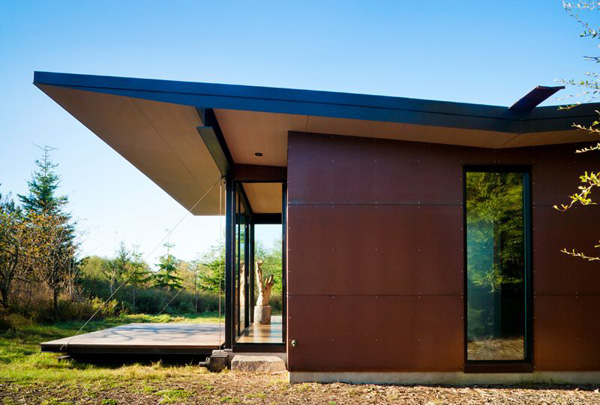
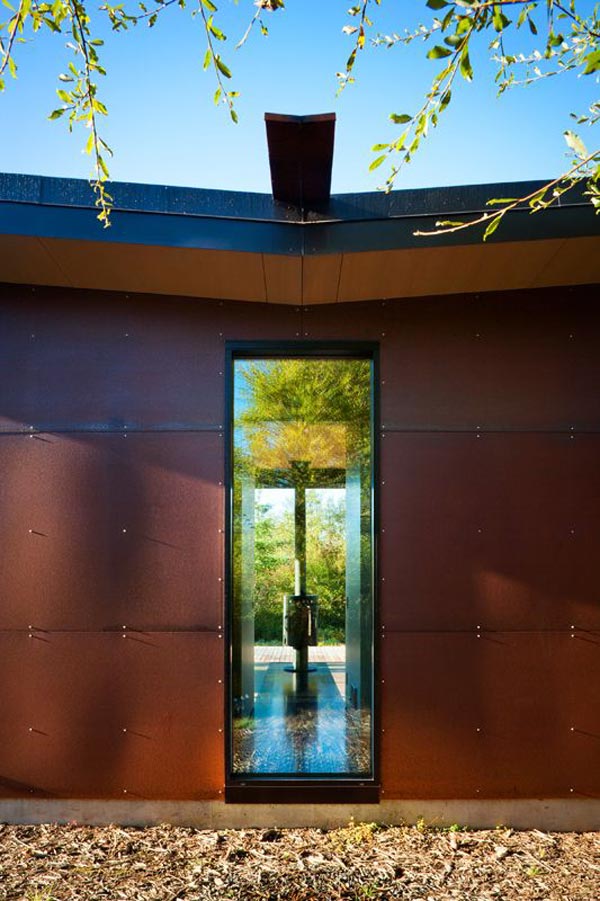
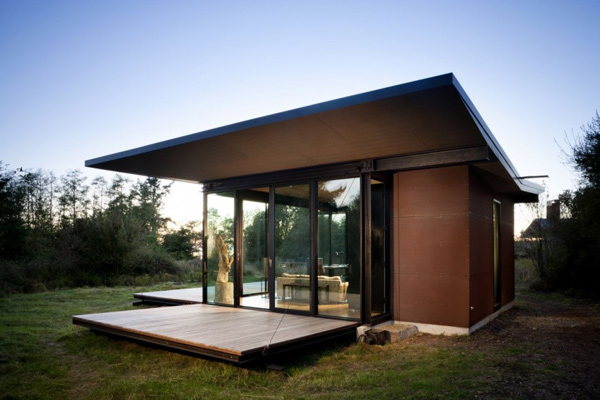
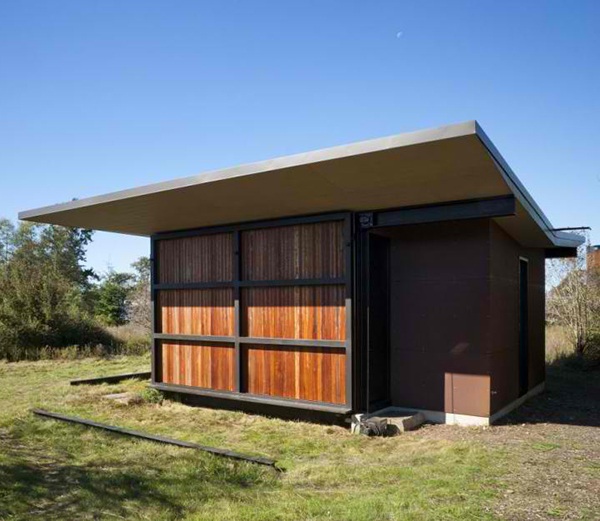
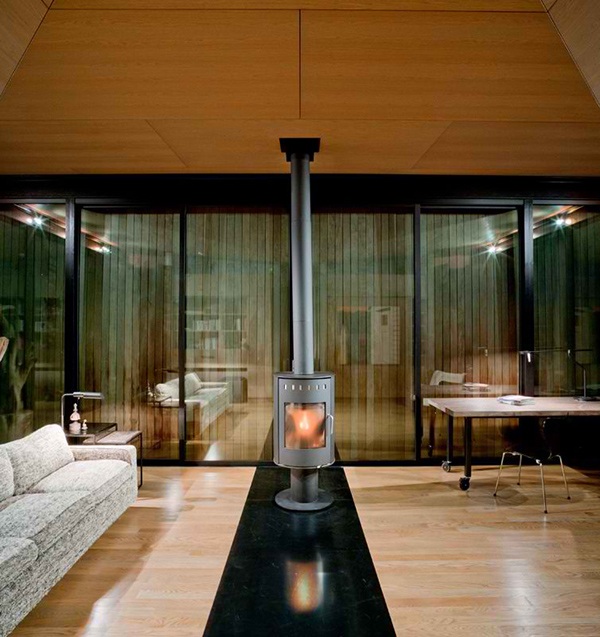
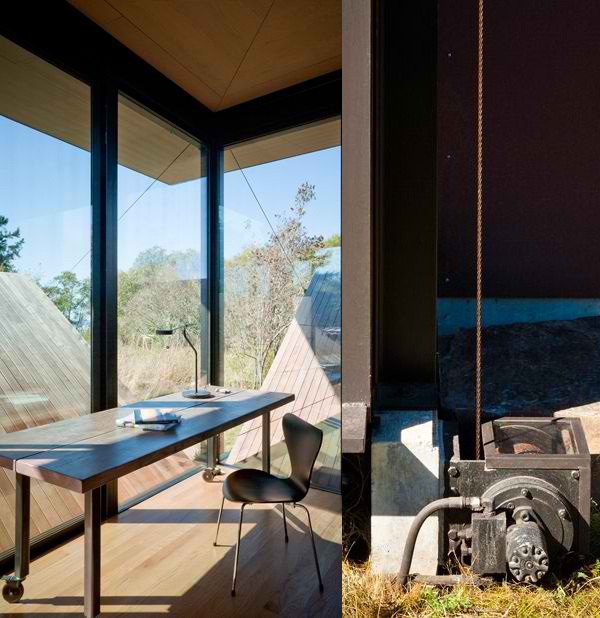
vorrei avere info piu dettagliate di questa magnifica casa!!grazie.
what a great idea .. thinking how these could be put to use in Tonga .. wonderful 🙂