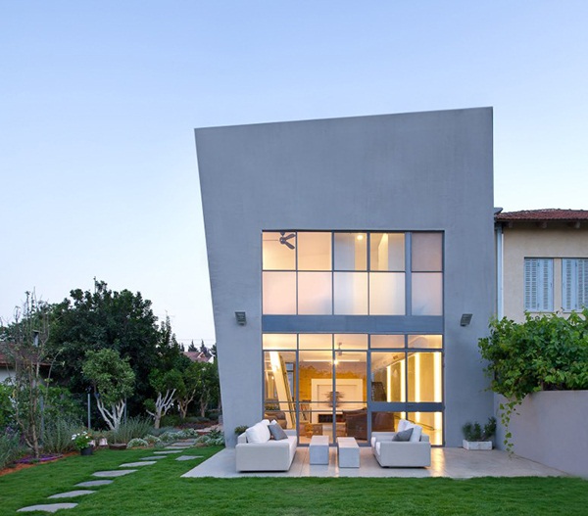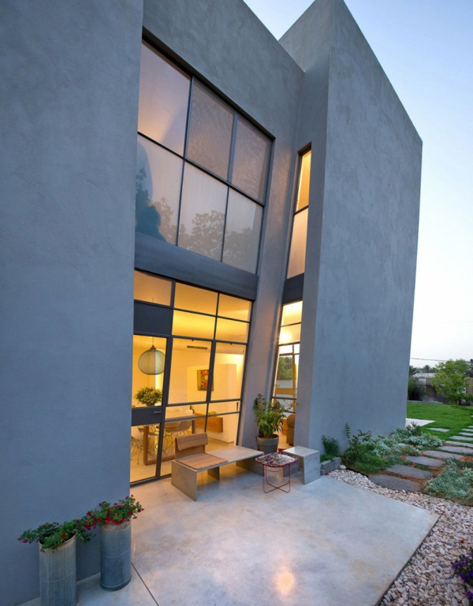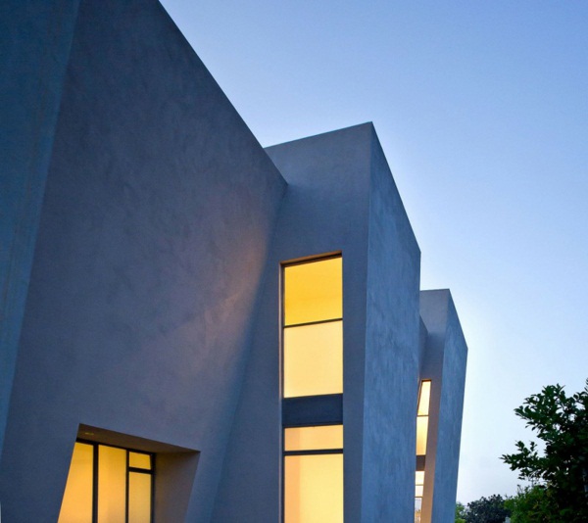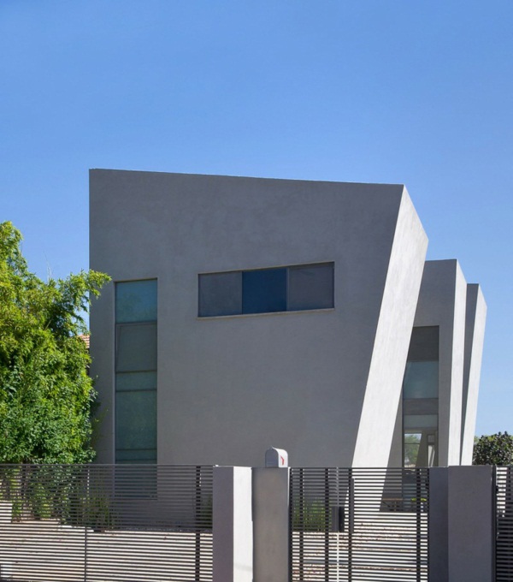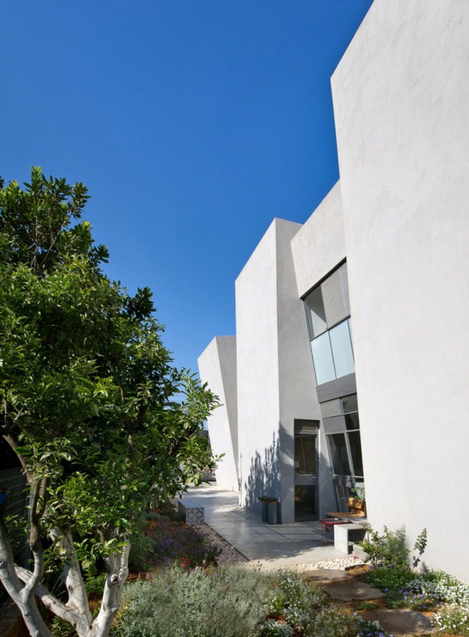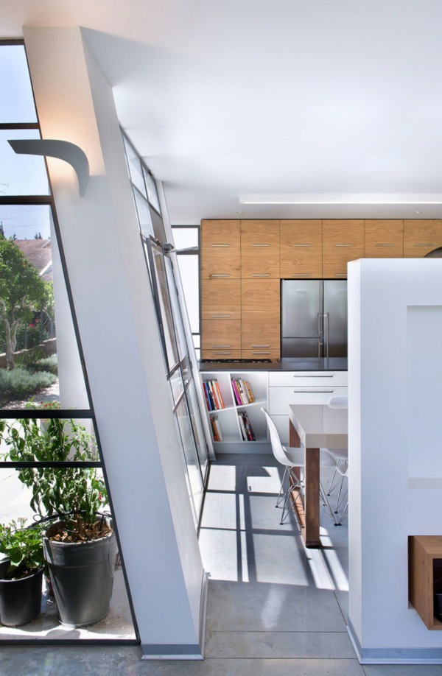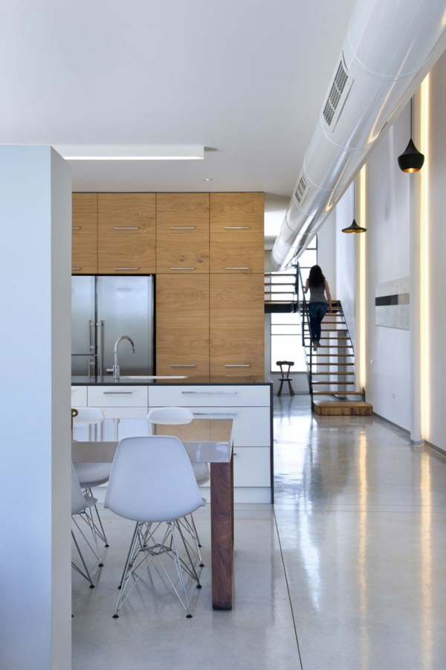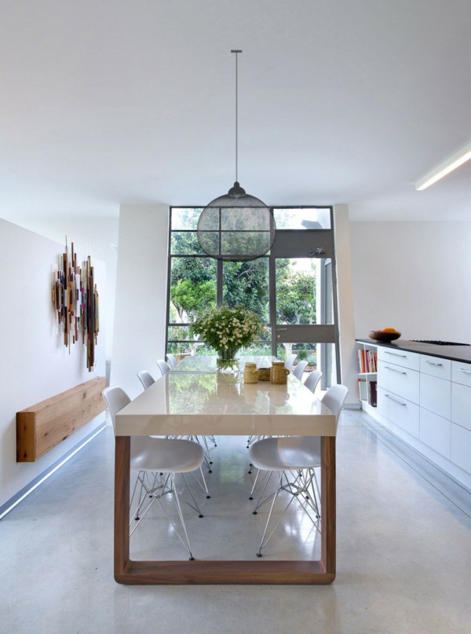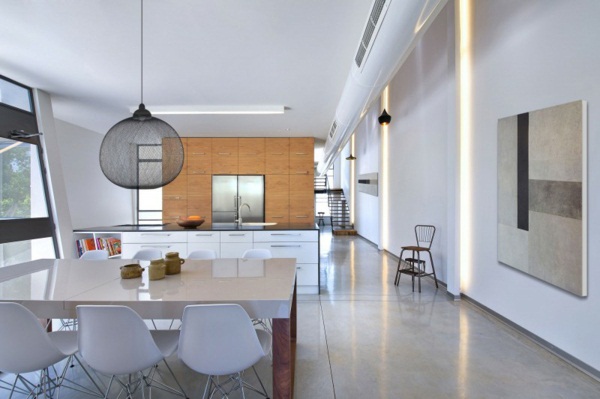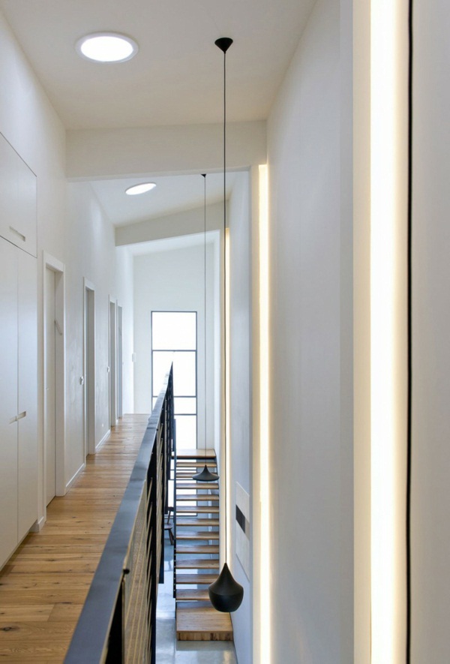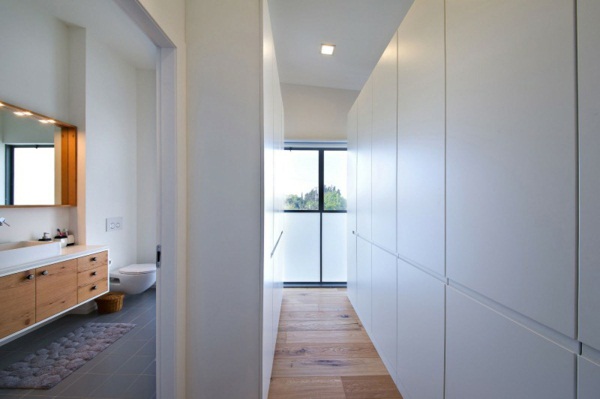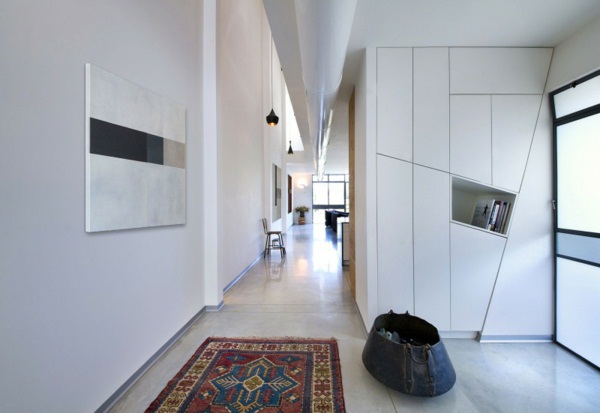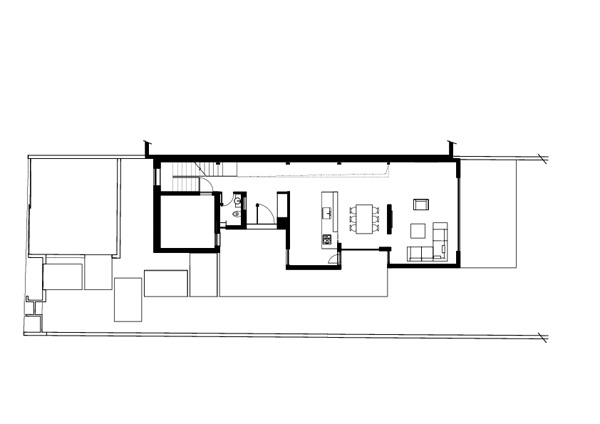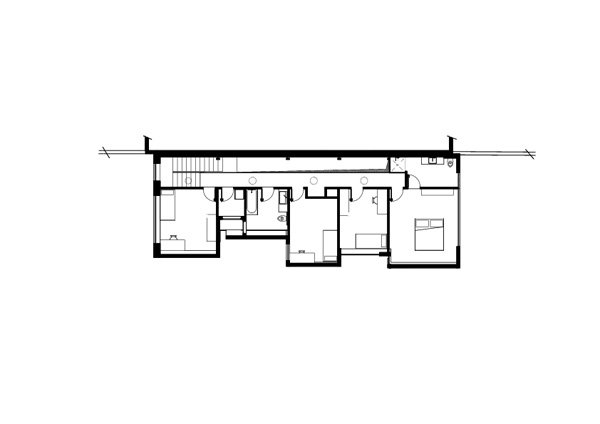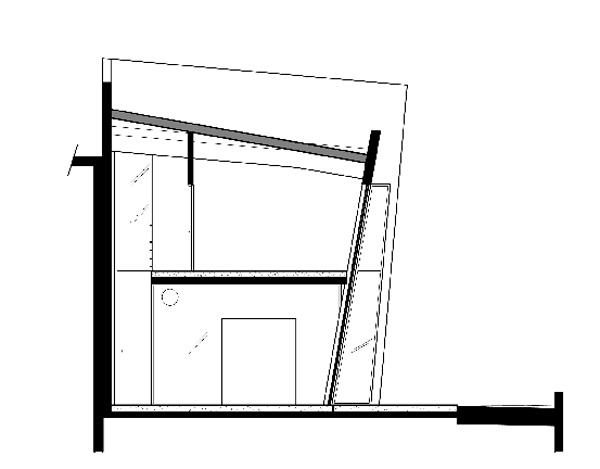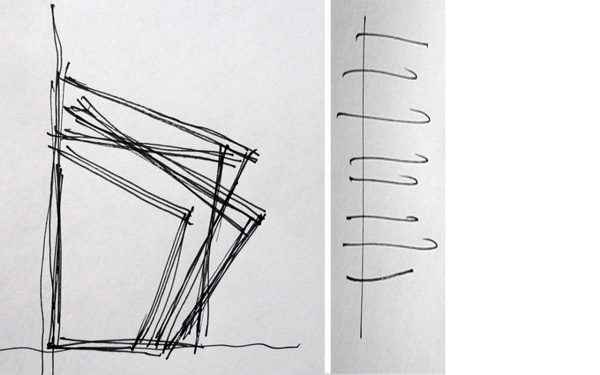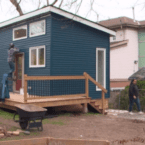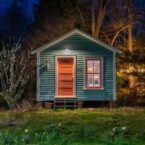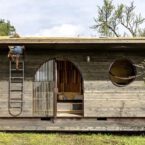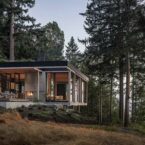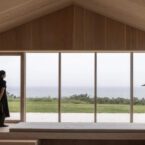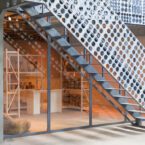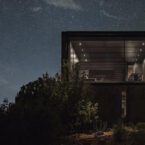This house from Herzlyia, Israel has both a modern and a minimalistic design. With its slightly irregular shape a good distribution of the natural light in the house is assured. It was designed by Sharon Neuman Architects studio, and has more then 215 square meters, comprised of a upper floor and a terrace, an ideal place for a drinking a tea or having a cup of coffee. The garden that surrounds the house creates a very calm and relaxing environment where you can forget about all of your worries. Despite being asymmetric, the house still looks elegant because of its minimalistic exterior.
The architects choice was to create an eco-friendly house. “The house is planned to be energy efficient as one of the main goals. A number of design elements are used, among them: capable insulating materials, southern walls have a plus of thickness, Adobe blocks incorporated in special places for extra thermal mass; Also, rainwater and dew are collected and preserved, water recycled where possible, and a solar water heater is implemented as well as a composting device.” The use of a large amount of white in the interior confers the design a fresh and bright look and the smooth and suggestive details used in completing the decoration give this house a real personality.

