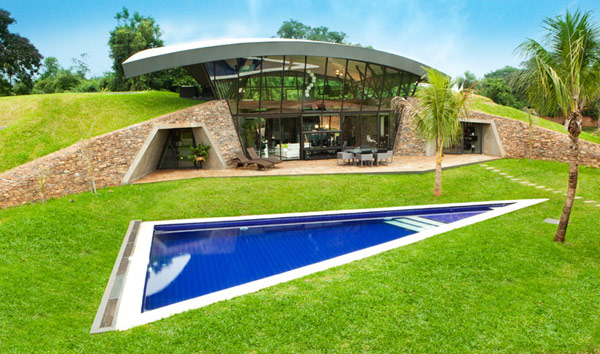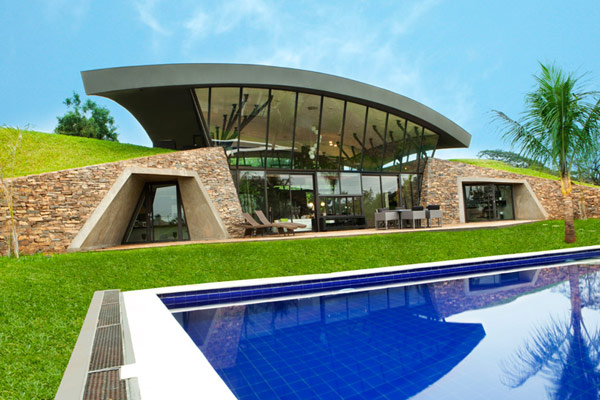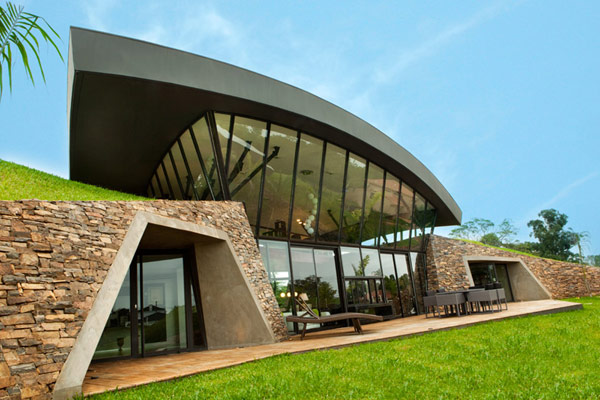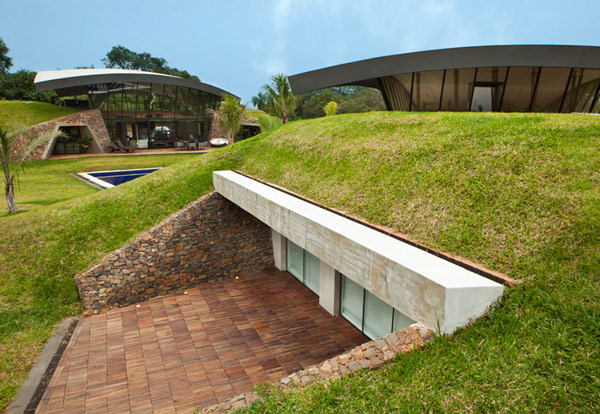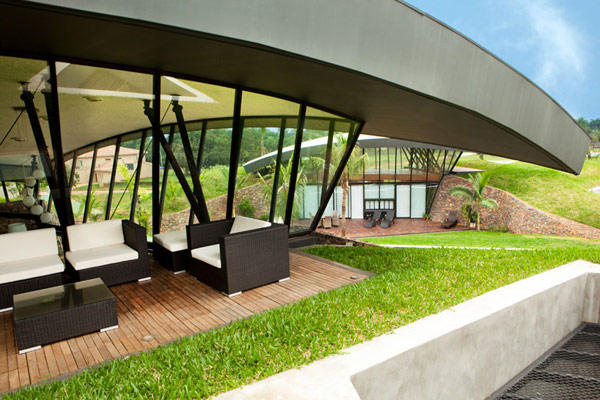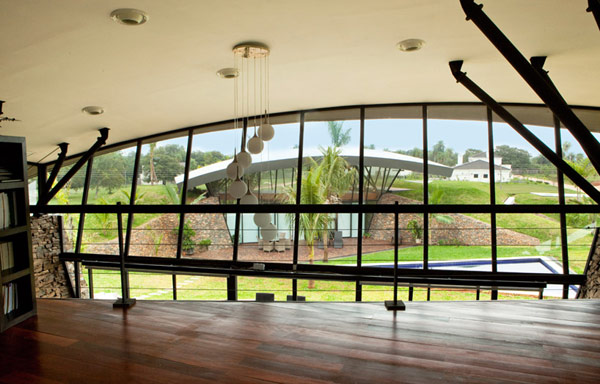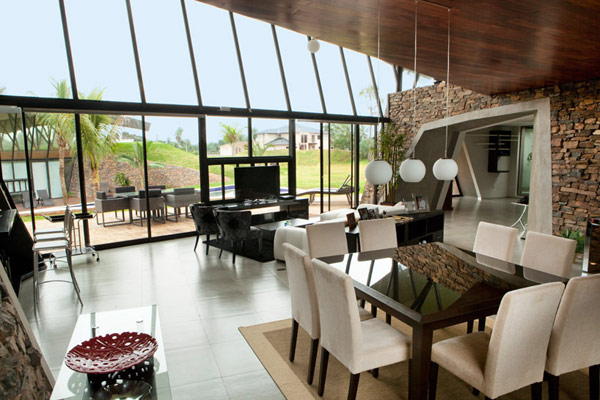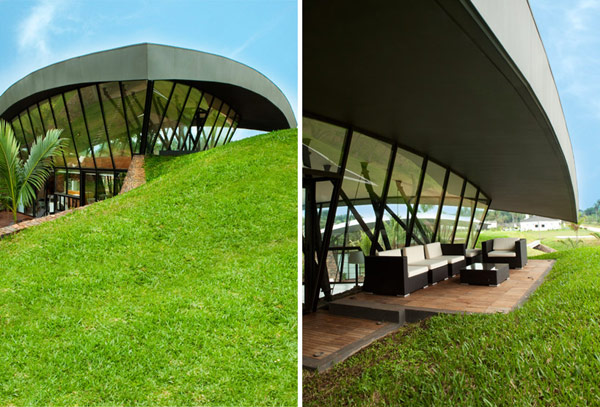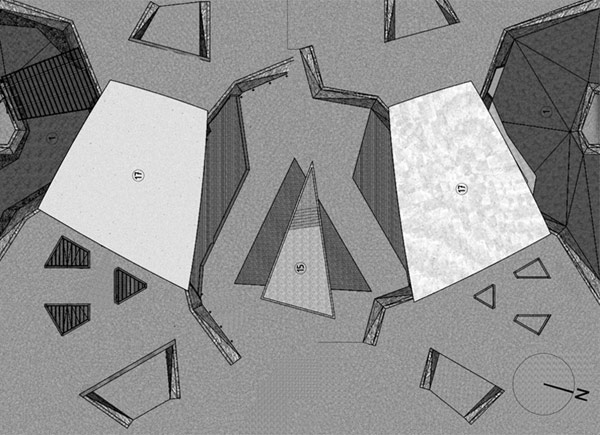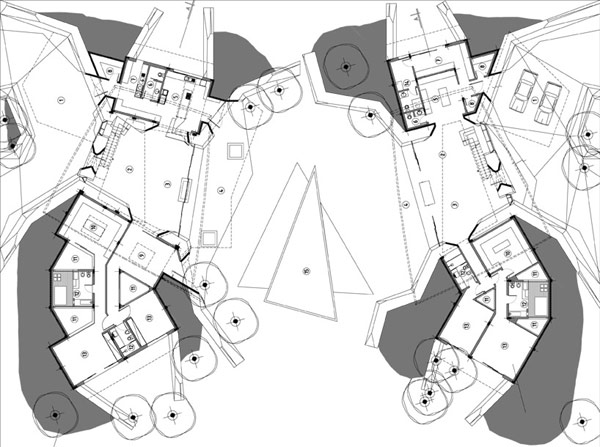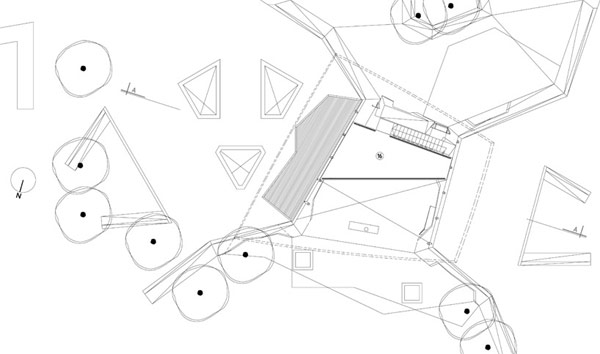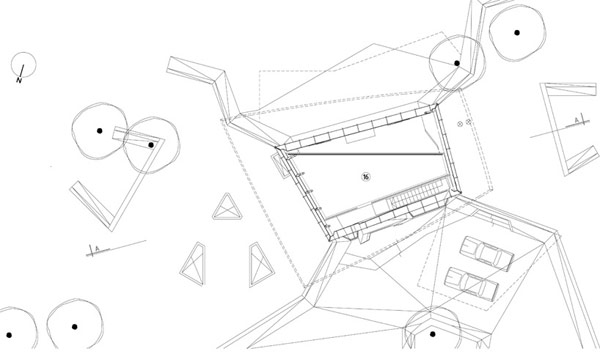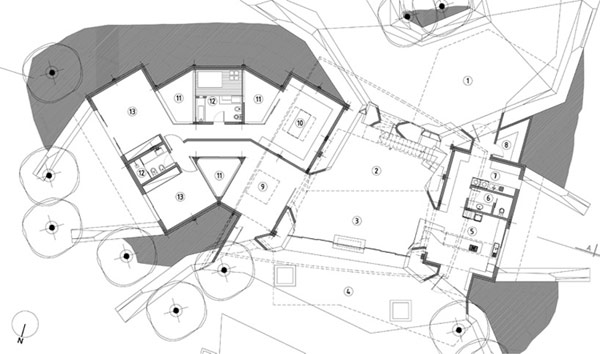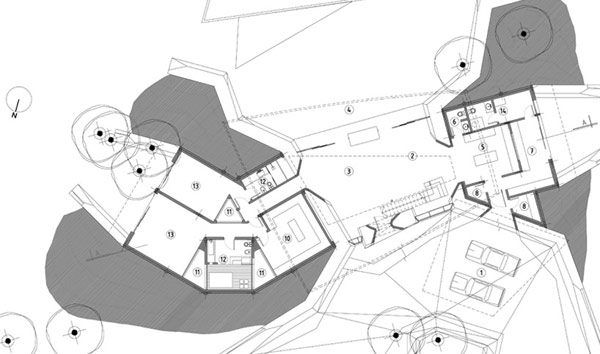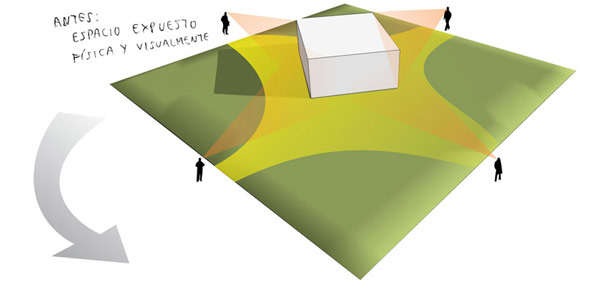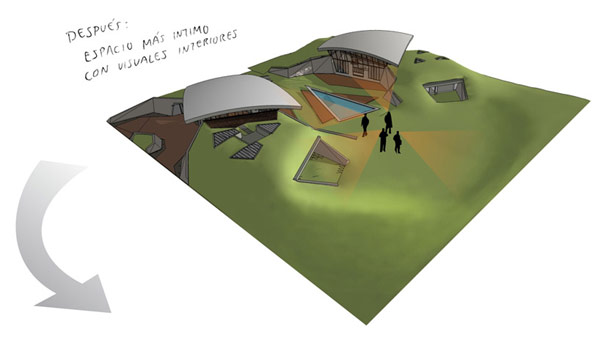Bauen, an architecture studio from Paraguay developed an interesting idea for building two modern single-family homes in Paraguay. The project was very difficult because in decor was included two convex hills, and the houses was hidden symmetrically between them. Each of the two homes is embedded in an artificial hill, having their roofs perched above ground in order to allow natural light inside.
Natural stone walls can be seen through the green hills, framing the living spaces and adding a strong visual effect to the facade overlooking the garden and triangular swimming pool. As one continues to look up, slender steel columns take over, supporting the curved roof. The bottom level accommodates the private bedrooms and garage, leaving cars out of site, while the upper floor hosts the public spaces. We invite you to have a look at the virtual gallery below and tell us what you think of this architecture approach..
