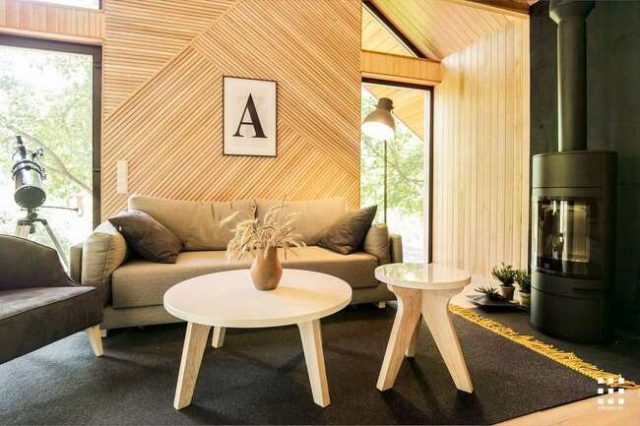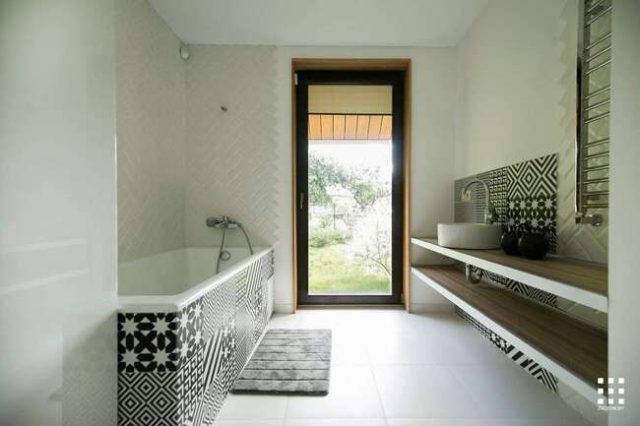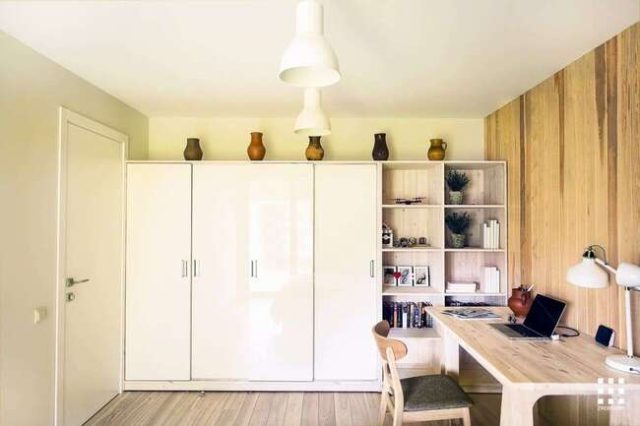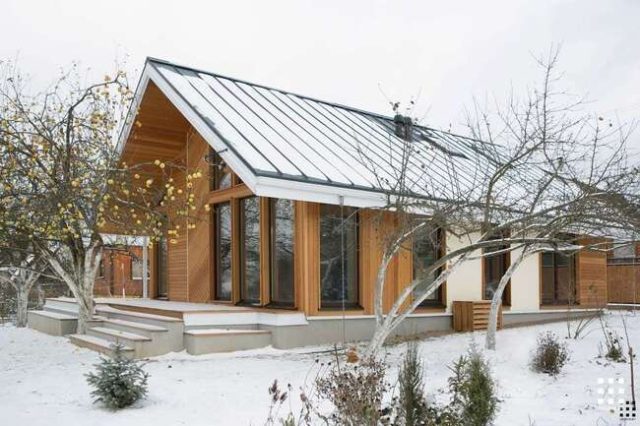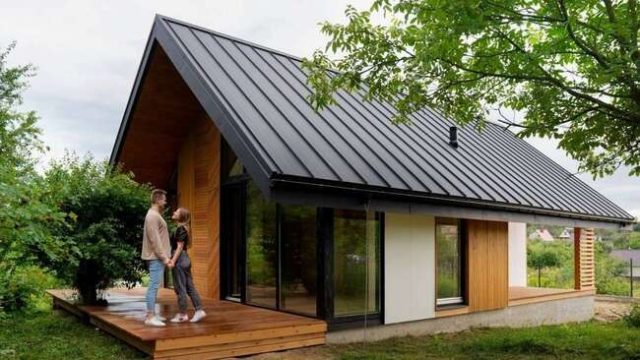
The Smuga prefab modular tiny home, crafted by ZROBIM Architects, stands as a testament to the harmonious blend of traditional Belarusian architectural elements and Scandinavian minimalist design. This compact dwelling, spanning a modest 68 square meters, is a delightful embodiment of simplicity and functionality. The architects seamlessly integrated the iconic gable roof, a staple in Belarusian house design, with the clean lines and understated elegance characteristic of Scandinavian aesthetics.

Stepping inside the Smuga prefab modular home reveals a carefully curated interior that maximizes space and comfort. The thoughtful layout encompasses essential living spaces, including a well-appointed bathroom, a functional kitchen, and two cozy bedrooms. Despite its compact size, the design fosters an open and airy atmosphere, making the most of the available natural light. One of the standout features is the inclusion of a terrace, providing residents with an outdoor retreat that further expands the living experience beyond the confines of the tiny home.

Beyond its aesthetic appeal, the Smuga prefab modular tiny home embodies a sustainable and efficient approach to housing. The modular design allows for quick and cost-effective construction, while the minimalist lifestyle translates into reduced environmental impact. This project not only caters to the growing interest in tiny house living but also sets a benchmark for merging cultural influences with contemporary design principles, offering a minimalist experience that is both visually pleasing and highly functional.

