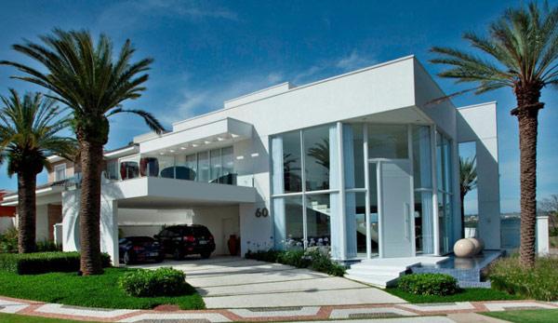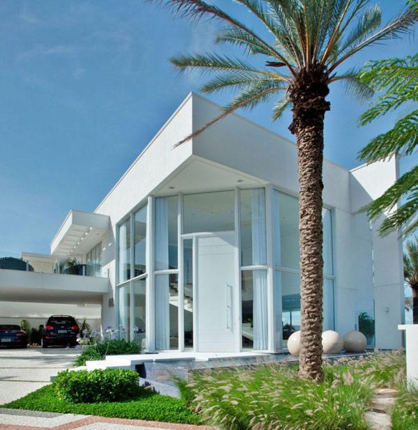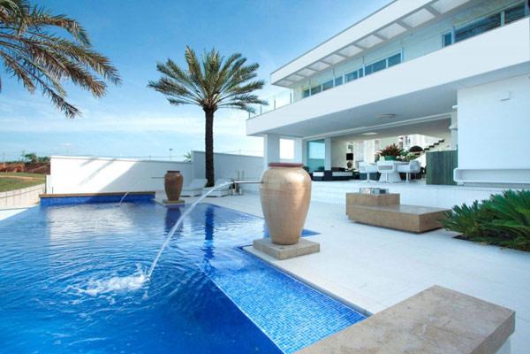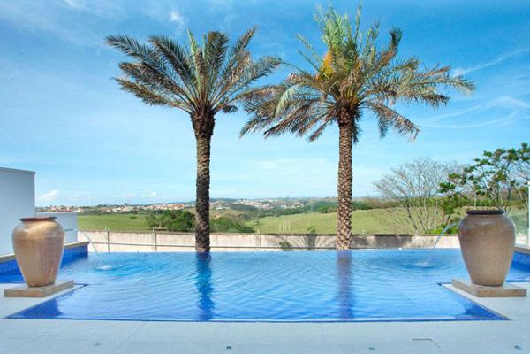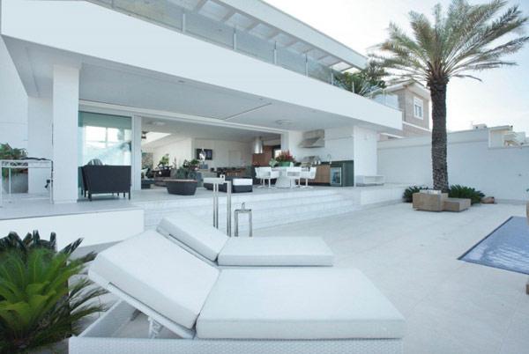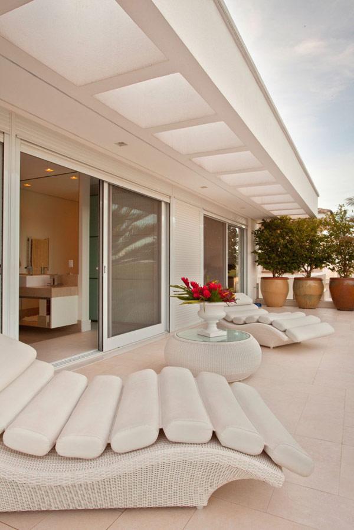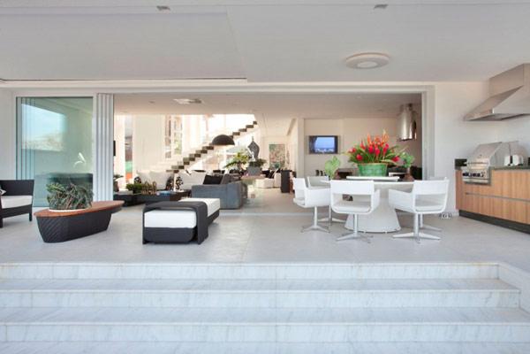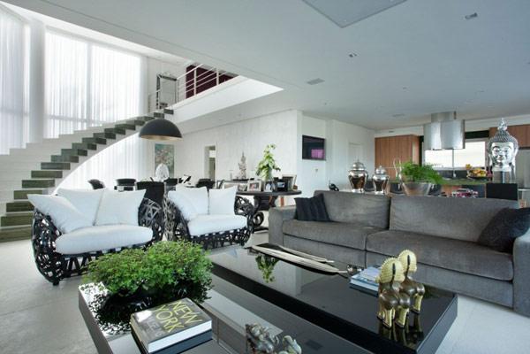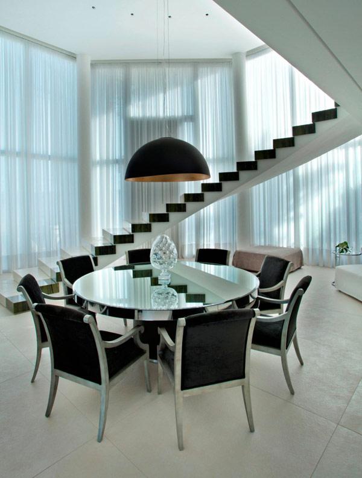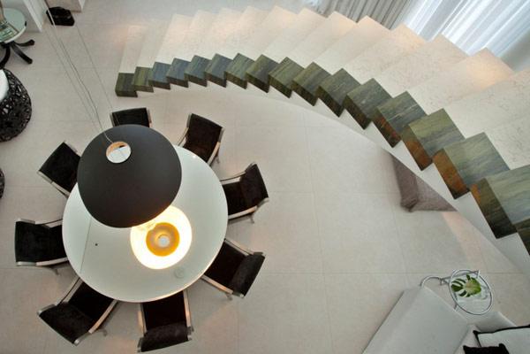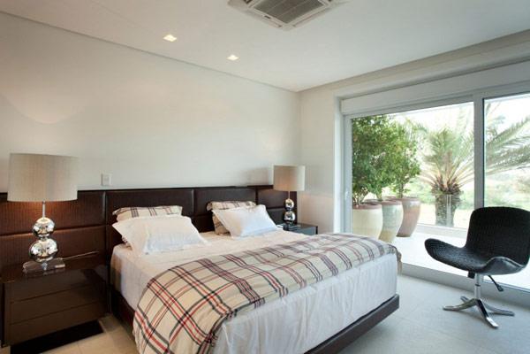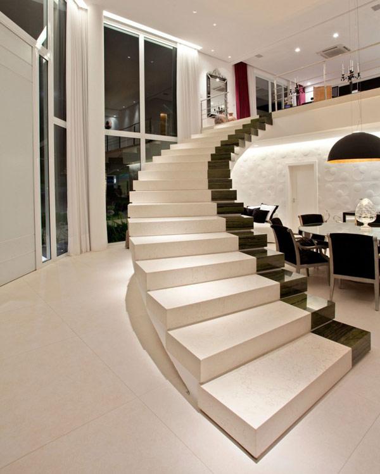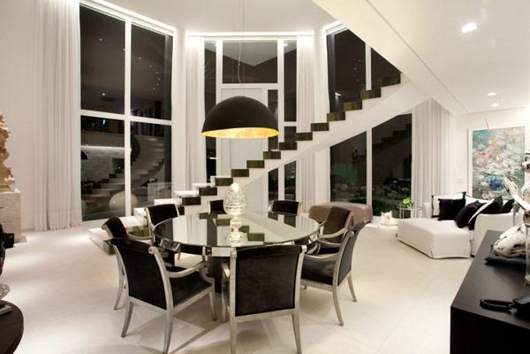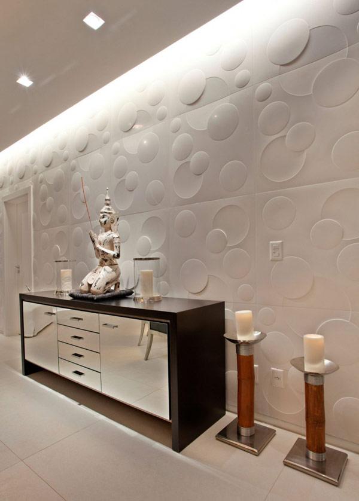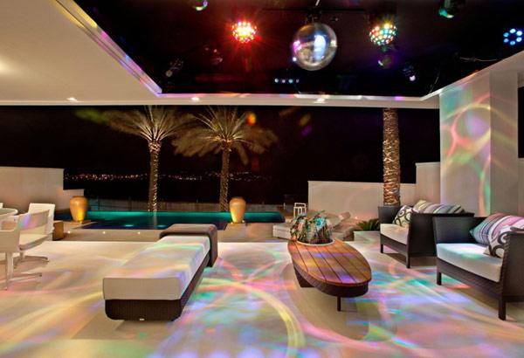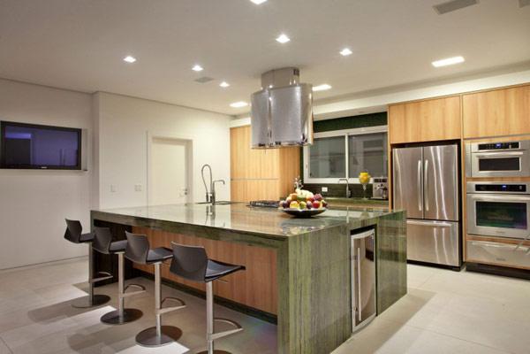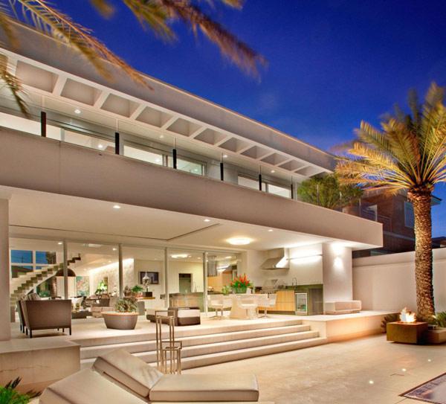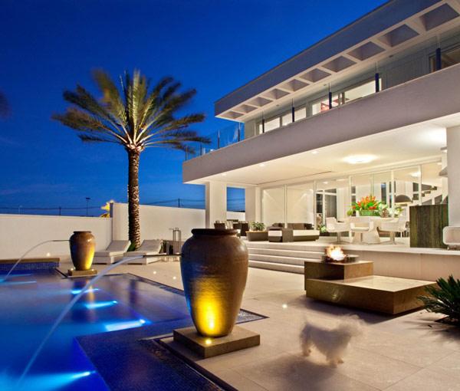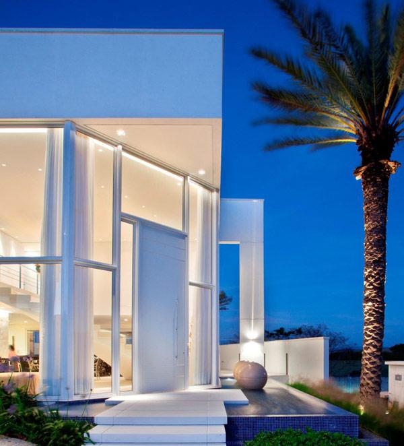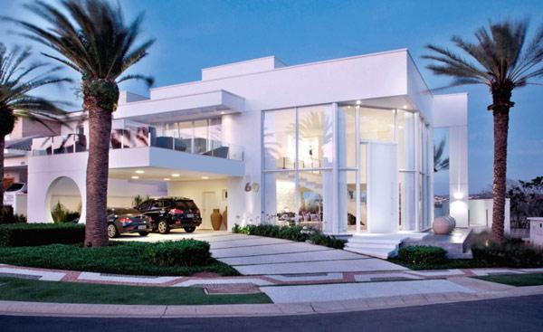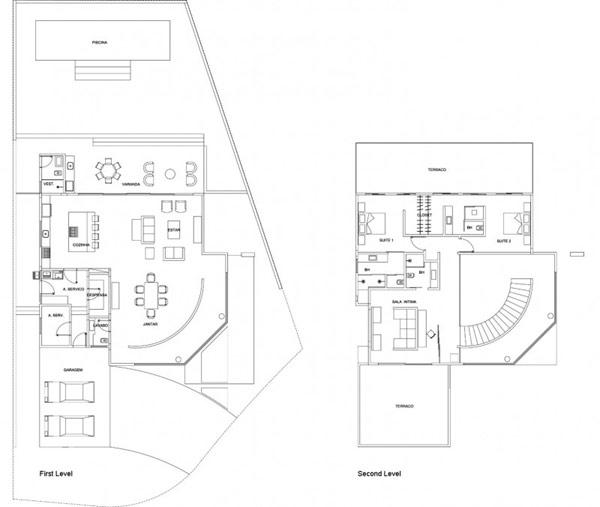Located in in Campinas, a Brazilian city of São Paulo State, this 4,410 square foot contemporary home was completed by Studio Pupogaspar Arquitetura. The home was entitled Residencia NJ and combines state-of-the-art technology with luxurious decors. Surrounded by imposing palm-trees, the white building gives away a holiday-like atmosphere, an impression enhanced by the numerous terraces, large swimming pool and many windows.
A nice paved alley leads the way towards the garage and main entrance. Once inside, a potential beholder is likely to feel overwhelmed by the size of the living room. To top it all, the living room is continued by a poolside terrace with comfortable lounge furniture, ideal for having many, many guests over. Colorful lighting schemes can completely transform this place during the evenings into a heavy partying zone. The focal point of the interior is a subtly arched stairway, connecting the social areas below with the bedrooms on the second floor. Looking forward to your reactions on this one!
