If you’re searching for a perfect wooden cottage, look no further than this website. This simple yet useful 12 by 18 feet cabin will provide the space you need to have a lovely weekend. With a 3-foot porch included in the kit, you might be tempted to move permanently into this type of house. The manufacturer, Cabana Village company, has chosen cedar or maintenance-free siding, 1/2″ plywood roof sheathing as well as 2 by 4 SPF framing for this particular build, making it a structure cheaper than you think. You can make the bold choice today and move in right away. Just order the plans for the design and type of cabin you pick and you can begin the work. Share the opportunity with your friends – who knows, maybe you’ll all move to a much calmer environment where you can enjoy the cabin to its full potential!
more details here…. Cabana Village
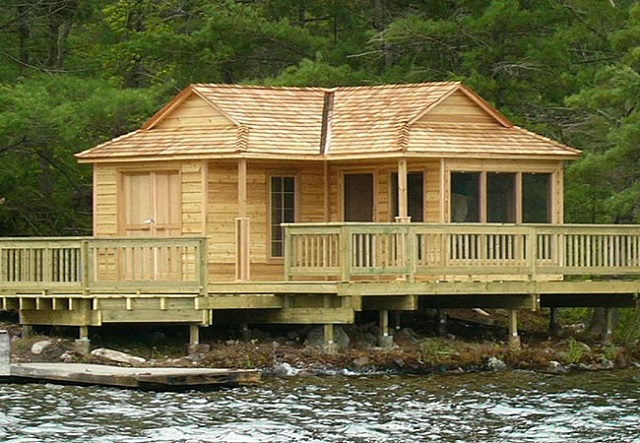
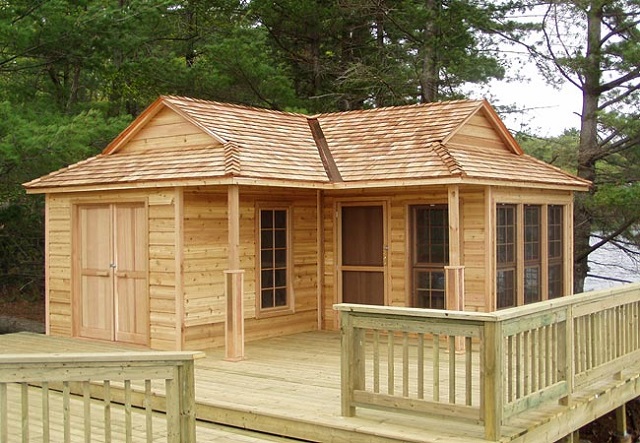
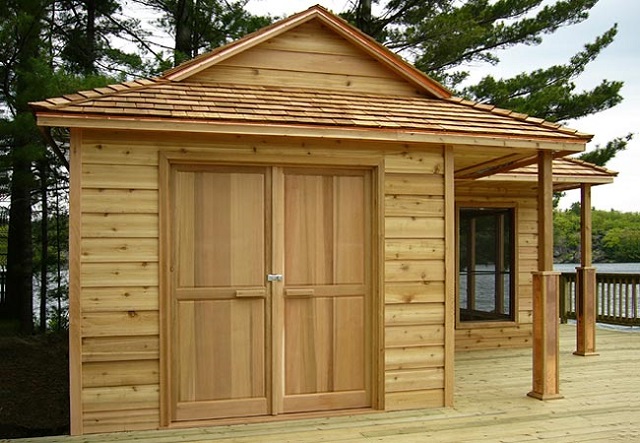
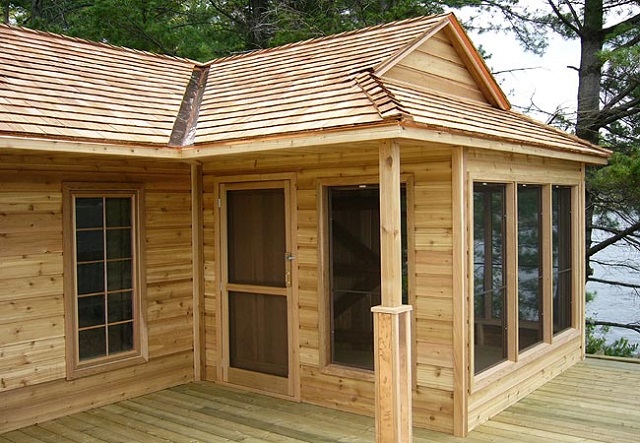
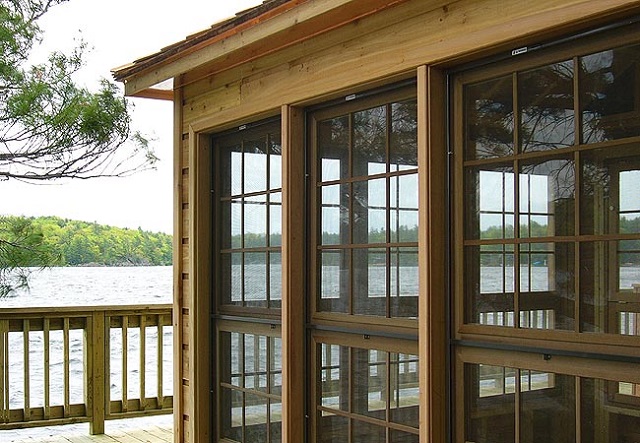
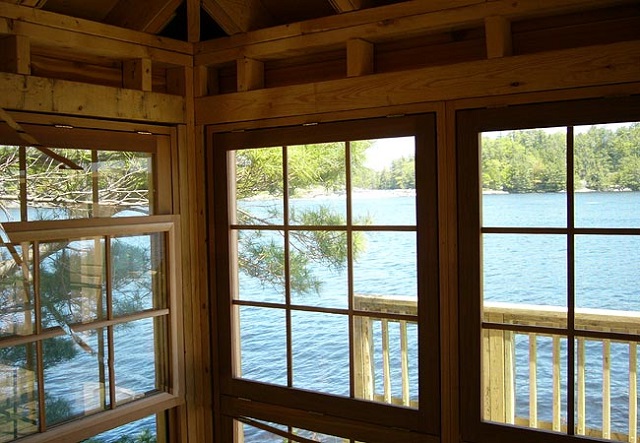
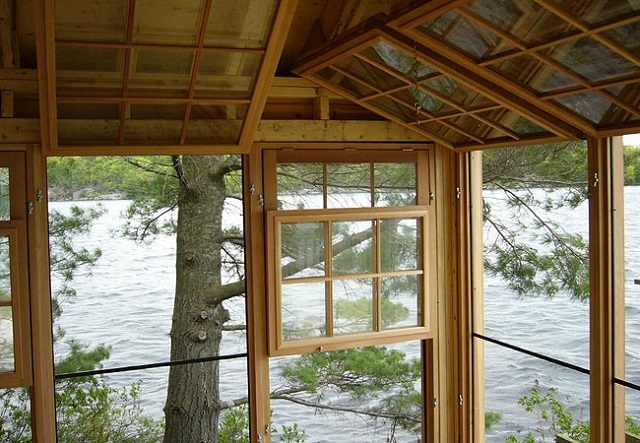
Nice SHED! Shame you never state in the shed’s advertisement that in MOST areas zoning does not allow anyone to live in a shed. You can store your lawn chairs and bbq in this lovely cottage when you visit your calmer environment in your RV… I hate deceptive BS!
It definitely depends on where you live. I live in NC and each county varies greatly. My husband and I were looking for land, and many counties in our area do have strict building codes. However, there are a few counties near us in the mountains that are 30 years back in codes. One county had a regulation of minimum square feet of residential of only 200 square feet. So there are some places left, just gotta look and buy/build before they change the laws. If you are pre-existing and already have your home up, you will be grandfathered in when the laws do change. So there is hope! 🙂
There are still plenty of places in the US that do NOT have Draconian zoning laws made by government officials that want to control your life.
Fuck Zoning.
Many things like zoning specs, are easy to circumvent. Before you buy or build go to the zoning board and get THEIR specs.
The fix for this could be as simple as putting in a toilet or a sink or any sort of running water. It could be making a permanent closet, it could be a few feet of extra square feet or adding a covered section of porch. It could even be as simple as putting up permanent walls.
If you’re planning on living in this, surely you’re going to want some or all of those things.
If you use THEIR specs remember your reply is ” I followed your specs to the letter, surely you’re not planning on breaking your own laws ? ”
If it goes as far as court, you will win with this strategy. If they change the zoning it will not affect you as you will be grandfathered in.
You can do it.
Well thanks for that, Polly Sunshine!!!!!
Move to some state with more freedom. Plenty of no restrictions areas in the south!
I was wondering about the Zoning Laws. I think in order to be a resident living place it has to be 1000 sf or better.
What are you yammering about? It wouldn’t take much to comply with zoning laws… but if you have zoning laws that are that strict – maybe find a better place to live! And this isn’t a page that is just for Sylvia…it’s for everyone.
How much does this kit cabin cost?
Pricing is at top of pics…there is a link to click on to get it.
click on the little link after the first picture and write up
I want one
Wanted a price
please let me know the cost of this cabin. thanks
Where can I obtain the blueprints for this?
so how much does the cabin cost ?
Any outlets in Canada? Love your small homes!
So, what if you put two L shaped homes end for end to make it into a U shape home? Maybe big enough for two people? How much is this $. Is it unfinished inside? Very interested.
Rick jones
ellonysman@yahoo.ca
Love it!
does it include anything? is there a rent to own option? and if not how much a month would it be? Please let me know asap I greatly appreciated it. thanks Susan
i would like to get the design. How can i get them? I’m for Culebra.
Looks perfectly liveable to me. Dont’ know why anyone would choose to live in an area where zoning tells you what you can or can’t live in. This would make a great cabin at a lake or on a river, or a hunting cabin.
How much is this and where do you get the plan’s to see if this can be used for a small home? Is this a kit also?? Please let me know. Thank you
I doubt anyone will see this, but hello, people of the internet who don’t know how to work the internet. There’s a source link at the bottom right of the picture with this link:
cabanavillage.com/cabin-kits/12x18_Cabin.asp
It contains information on kit pricing and plan pricing.
Also, Sylvia, you don’t know shit about zoning, so shut the fuck up. Thank you.
Wow Tim, we are so honored that you grace us with your presence. Thank you for all the good tips Mr. Zoning/IT Wiz/Brain Surgeon/Man of the World. Let us all pray to Tim Ervin our new leader of the people! ALL HAIL!
Tim, would you like me to mark up your post with the grammatical errors?
Thank you. Drives me nuts when the info is on the page! And I agree… Sylvia… stick a sock in it!
thanks Tim made my day.
At the listed price on page one I’m sure it’s just the cut lumber and a paper to connect the dots. Ele., water, toilet etc come separate as does the cost of assembly. But on the bright side, if you have the outer shell done and it’s water tight you can take your time doing the inside just the way YOU want it done.
Compact 12 x 18 Wood Cottage for $23,119
I was looking to see the inside and how the rooms were layer out. Plus prices… 🙁
Omg. I’m dying, Tim. I know I’m late, but you rock.
Realy I love it .How if I want one in Lebanon ? Can I build it by my self ?
Wow, you obviously have no idea what you’re on about. That’s definitely big enough as a home for two and there’s plenty of housed around here no bigger than this…
Cost of this shed, and it is a shed is $24k, does not include ceiling, doors, windows, heat and air, wiring, plumbing, insulation, or inside walls, no inside finish, nor construction cost. This would probably, varies by area, about $80k without land which pushes it over $100k
I like the idea of a small home. This however could be made more useful if the roofline were square, make the open area in front of the door the porch, then the porch area behind the door could become a living area space. Just a thought. 🙂 Keep on with the ideas, they all help to build new and progressive spaces!!
Actually Sylvia according to the laws of Illinois if u are able to have proper gas..electricity and water you can live in your SHED…
It’s a shame that GHD doesn’t reply to any of the questions asked on here.
Can i get the plans of the cabin i live unkamaas in natal
Maybe the problem is the zoning and the government control that does not allow its citizens to live in a manner they desire or can afford. Tired of over conto long government BS and the people who vote them in.
2×4 stick built construction is acceptable by code. Get your facts straight before make ignorant comments. Regards an Engineer.
Bwahahaha, but you’re right.
Looks like Tim Ervin probably doesn’t know shit about zoning because most areas wouldn’t allow this structure lived in unless you spent about an additional $30grand getting it all hooked up by professionals. Also why get angry over someone voicing frustration towards the article? You better get some good insurance jack because I see a stroke in your future.
In the middle of the pictures there is a place to get pricing.
Plans are: Stock plan $231. Custom plans $462
Basic kit $23119
With doors and windows $29026
These are probably prices when this was posted.
Yes tim ervin some states don’t allow for anyone to use these types of buildings as residence. I live in such a state.
Sylvia – are you a Zoning Engineer for the entire US? Do a little research dear
I’m sure the intentions of something like this is for undeveloped land. That being said theirs plenty of properties that don’t have any build codes. What others consider a shed can be a nice rustic getaway. Shipping containers are not considered a proper home but many people to use these in construction. Later being zoned residential properties
^yes!! My hero haha
Tim. Your comment is the most helpful.
And honest. Haha
For colder places it doesn’t look like there is any insulation, or am I missing it?
how can I get a book or catalog for the cabin can anyone tall me how
I love it!!
I personally love this little shed. The possibilities reach as far as ones imagination. I don’t understand why some insist on critiquing every thing. If you don’t like it, just scroll on past. If you have a genuine question then ask it. We all have dealings with government laws and interference, do the best you can, ask questions, find ways to deal with it or buck the system, educate yourselves. That’s my take on it.
Any inside pics? Hate it when these sites dont show inside AND outside pic =/
Cost?