The Hiyoshi House is a example of compact architecture, finished by japanese firm EANA is located on a fragment of land on the southern end of a public park in Yokohama City, Japan. The Hiyoshi House has three-storey timber frame and comes with large side windows, replacing the concrete structure and creating a place flooded by light. Transparent and breezy, the house is equipped with everything needed. The social space includes the kitchen, the living and the dining room and a four meters high ceiling.
This project proves once again that careful planning is the key to organizing a compact living space more effectively. Regardless of narrow space the house is great as it manages to give the residents all the necessary amenities as well as the private outdoor space.
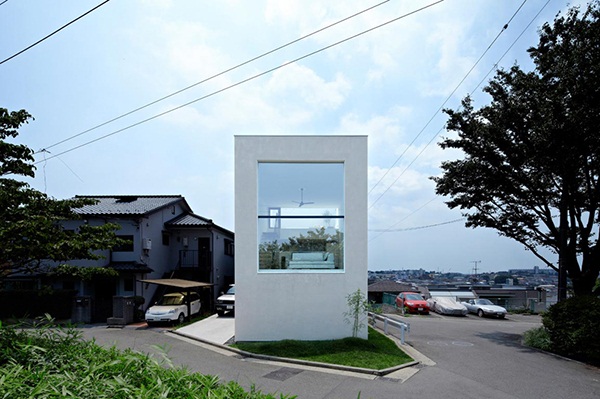
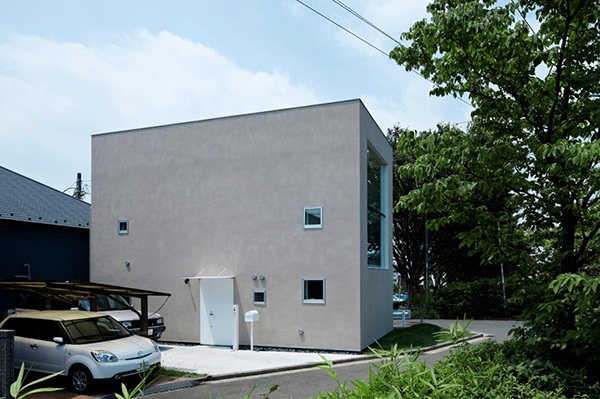
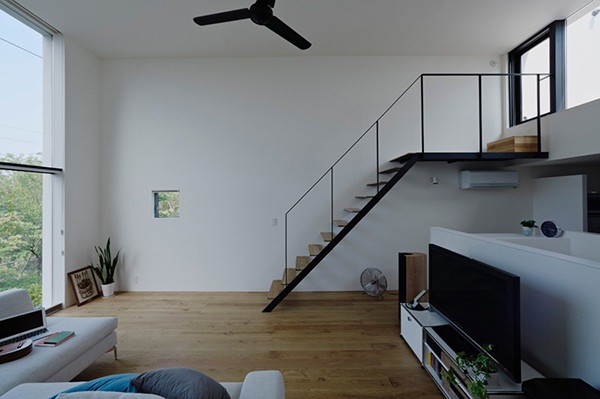
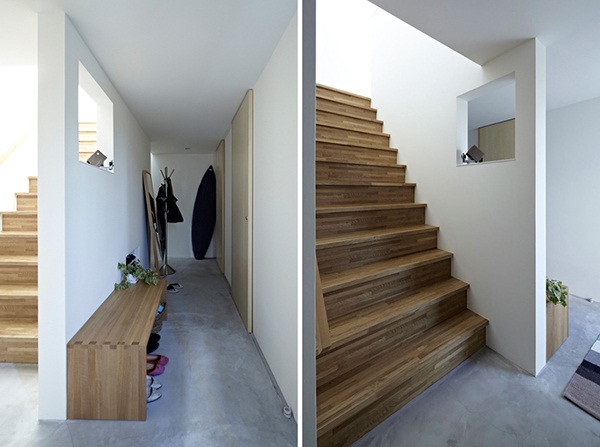
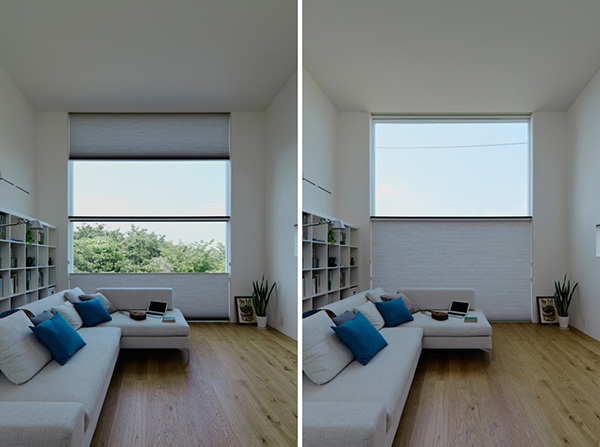
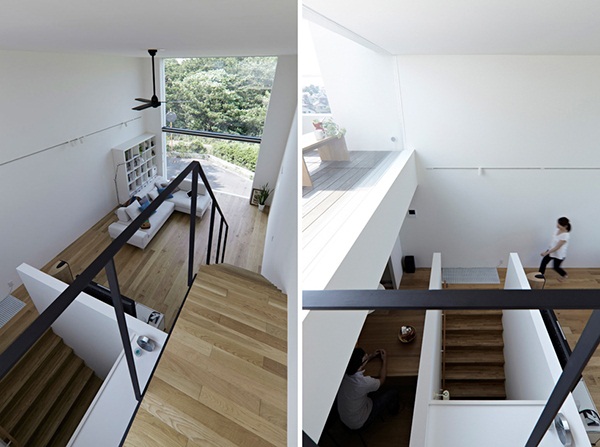
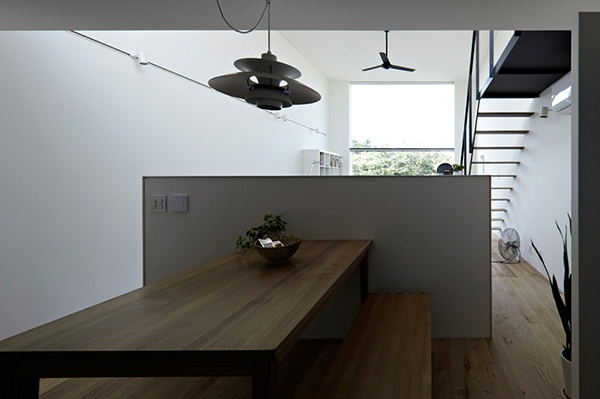
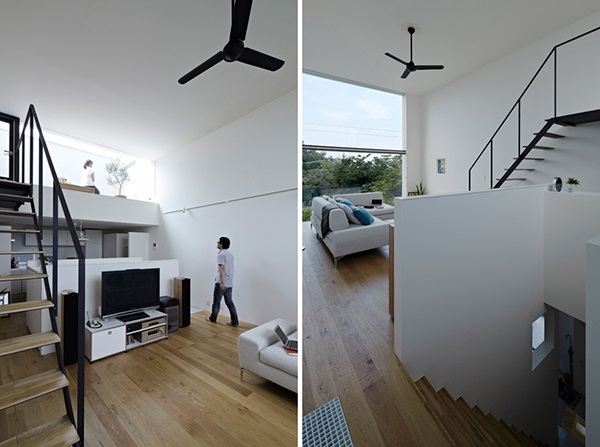
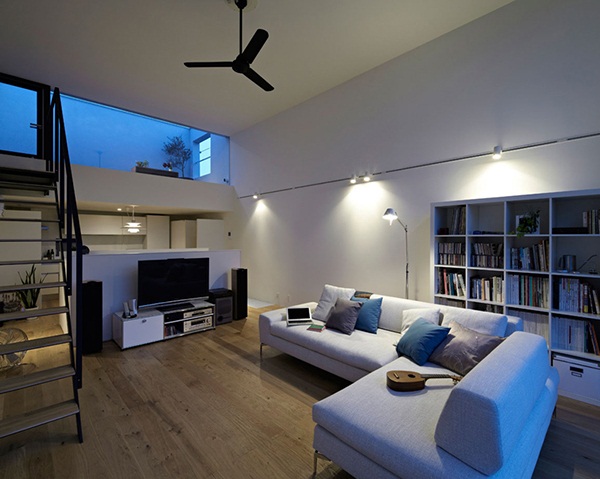
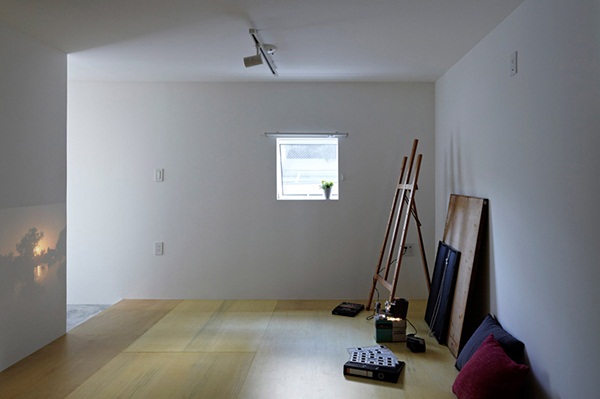
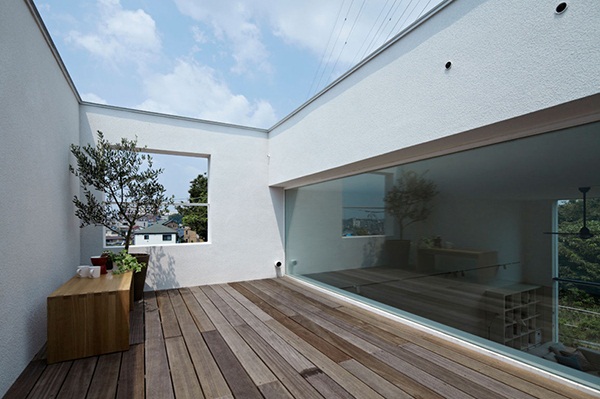
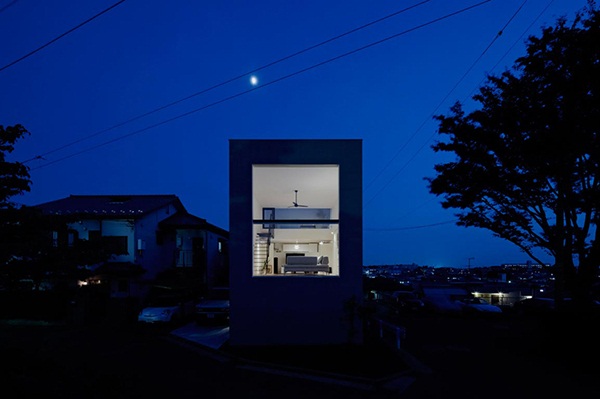
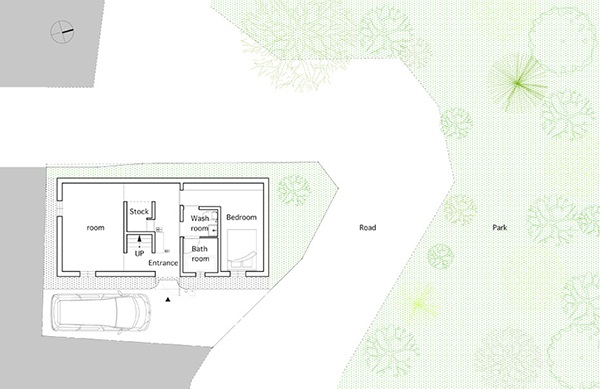
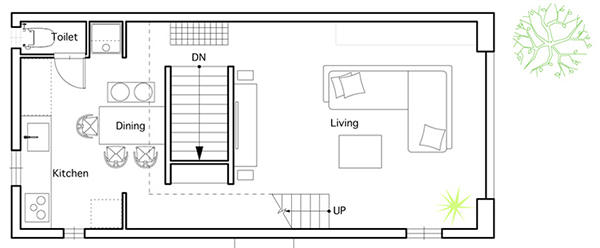
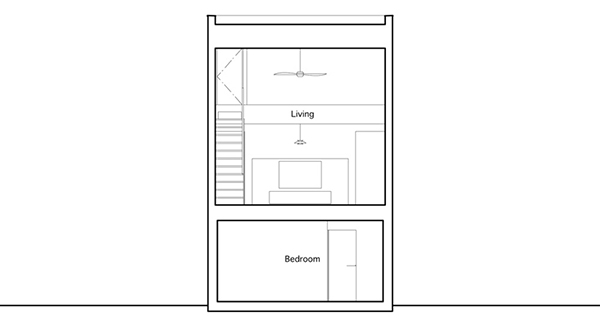
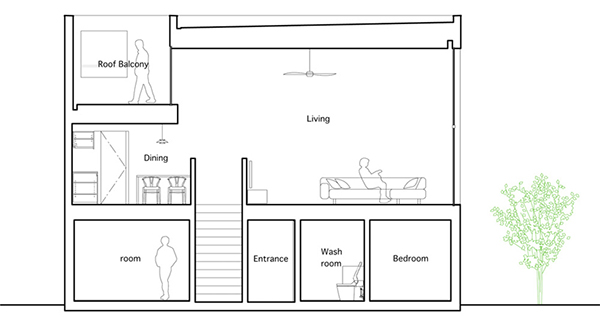
Very interested in learning more and do they build these homes here in America as well? I would love to have one for my family.
Aw, this was a very nice post. Taking a few minutes and actual effort to make a
superb article… but what can I say… I put
things off a lot and never manage to get nearly
anything done.