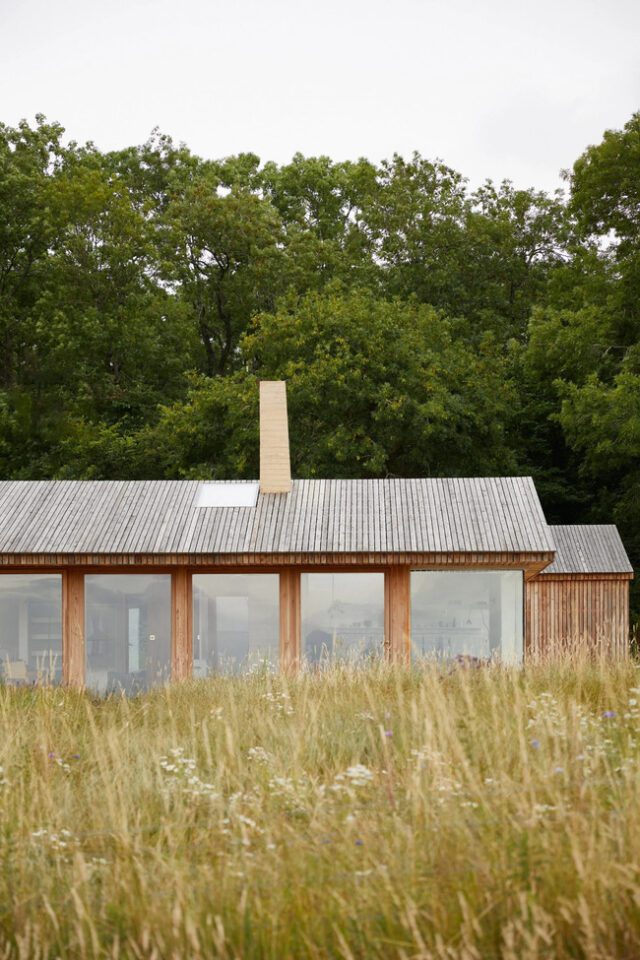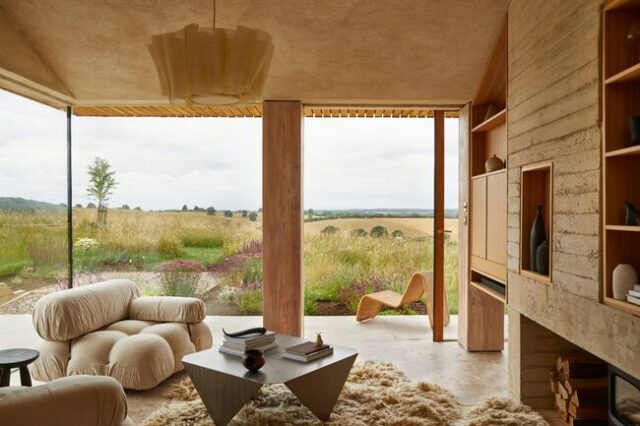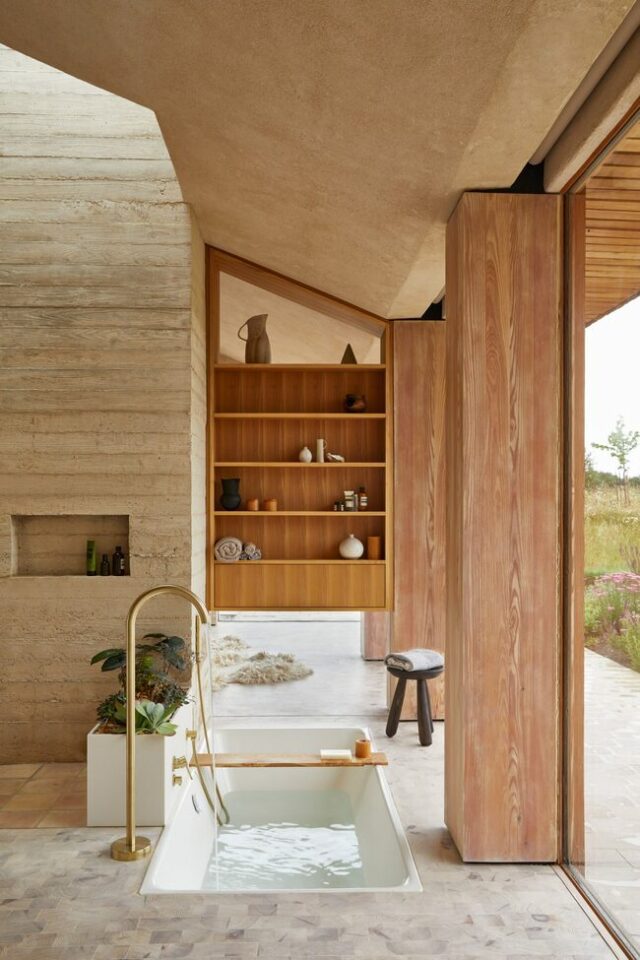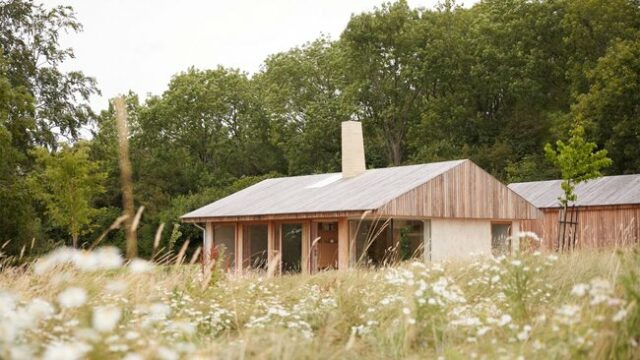
Hutch Design has masterfully transformed a once-utilitarian concrete pig shed into The Maker’s Barn, a captivating holiday home located on the outskirts of London. Embracing a palette of “natural and honest” materials, the 65-square-meter retreat seamlessly integrates into the wild grassland surrounded by a forest. Originally a concrete pig shed, the structure has undergone a remarkable metamorphosis, featuring thick plaster walls, timber columns, and a larch-plank roof that mimics the local architectural style. The bespoke fittings inside, including handmade furniture, ceramics, kitchenware, and light shades, contribute to the project’s name, reflecting the commitment to using authentic materials that harmonize with the landscape over time.
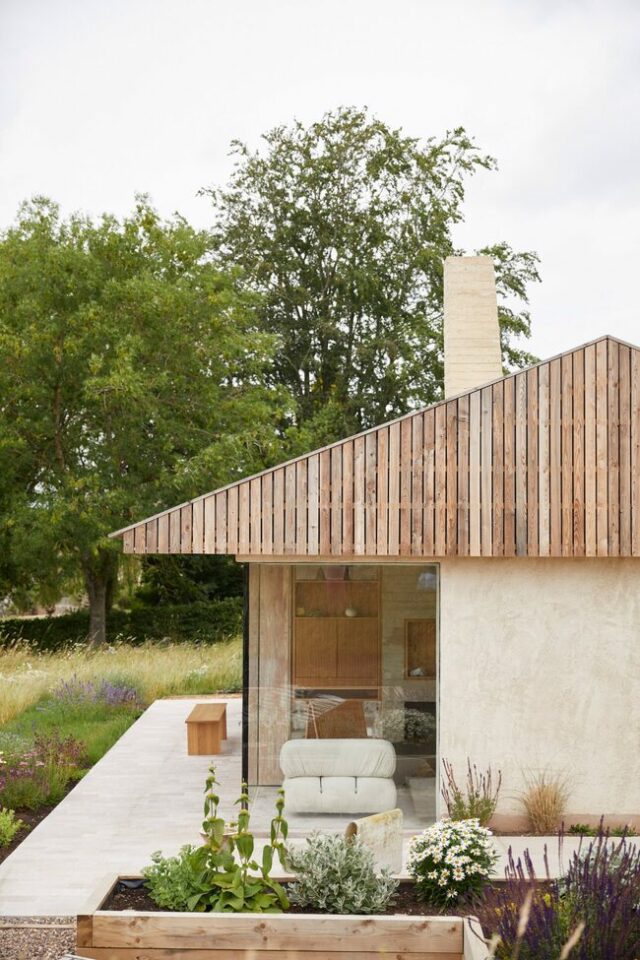
The Maker’s Barn is a testament to the studio’s approach to contemporary reinterpretation of the local vernacular, drawing inspiration from the visual richness of thatched Tudor cottages and the traditional timber structures in the region. The single-storey layout comprises an open living, dining, and kitchen area separated by a central concrete fireplace from a bedroom and study. Full-height glazing and sliding doors along the north side invite the picturesque landscape indoors, ensuring every position within the barn offers a framed view of the stunning hills. Hutch Design’s meticulous attention to detail is evident in the bedroom, featuring a skylit shower area, a sunken bath with panoramic views, and a strategically placed bookshelf that divides spaces while maintaining a visual connection. The kitchen, with its parquet wooden floor seamlessly transitioning to tiles, is illuminated by a large skylight, showcasing the studio’s commitment to maximizing space and creating a seamless blend of interior and exterior elements.
