The Cabin inhabits a draw in the redwood forest at The Sea Ranch. Approached from the road below, a path winds through trees up the side of an incline to where the house steps in two directions up the slope. From a porch, which glimpses a view up the center of the draw alongside the house. Stairs ascend inside along the wall towards great panes of glass , which frame a view of massive trunks rhythmically pacing in clusters up towards the far ridge. The high ceiling and position of lights play an important part in making the home a welcoming and comfortable place. Look at the pictures and let yourself engulfed by the beauty and seamless naturalness that comes from this nested forest home.
For more details —> Frank / Architects

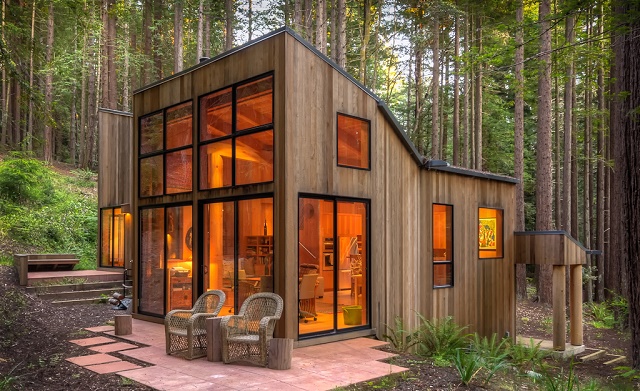
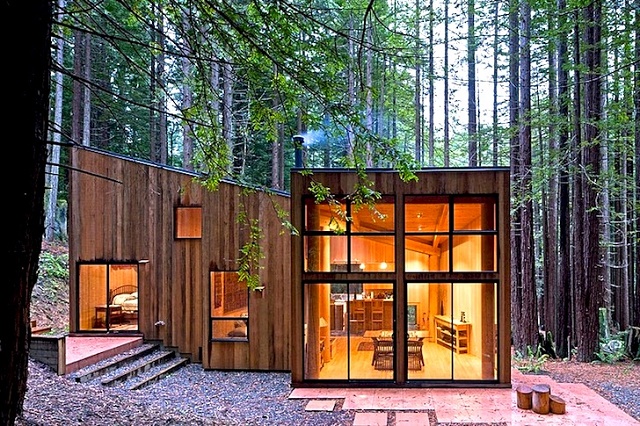
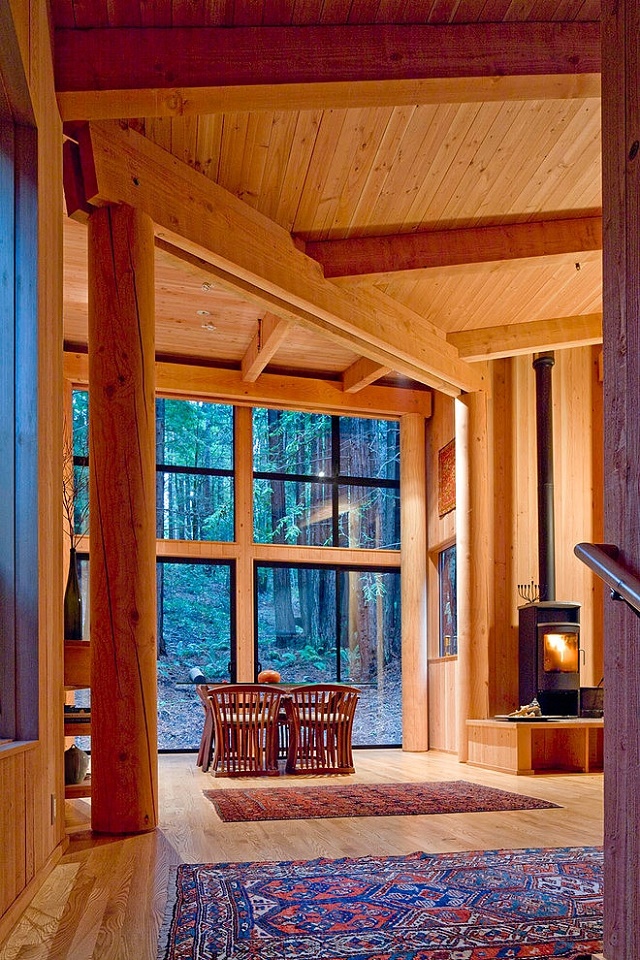
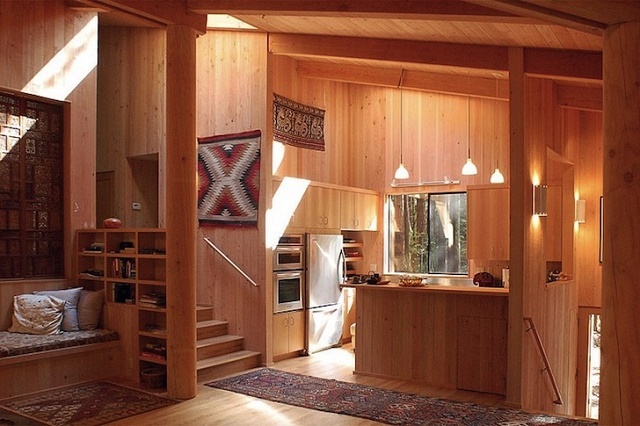
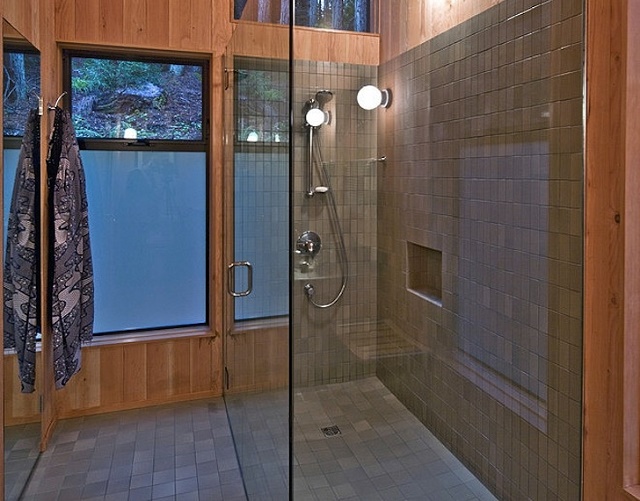
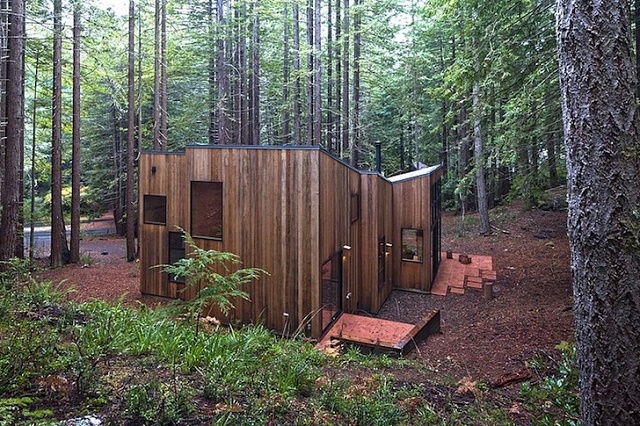

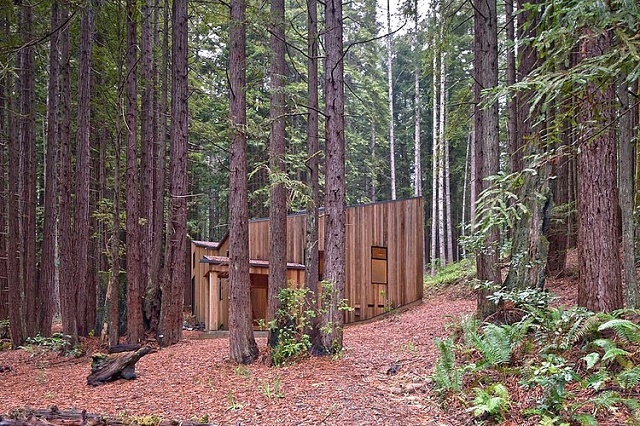














is this house for sale or for rent?
It’s beautiful, however I do have a question: where’s the power coming from?
probably run underground …The one pic you can see the road..
Dan I am just a commenter like you but if you look close in the first picture you should notice something does not sit right with the trees and the cabin. Basically what i am saying is this cabin was drawn in to the picture. However I am assuming that solar power could be used on the roof and a battery storage used at night time.
Perhaps, Kelly, instead of giving a blind opinion, you should go to the architect’s website that is linked at the end of the photo set. If you don’t know how to click a hyperlink, here’s the actual url: frankarch.com/
Kelly, not enough sunlight would be able to penetrate the trees for solar power.
the description says, off the grid. meaning it’s prolly wind or solar power
how do I get the blueprint to build one of these?
Where is the info on this? Just some nice photos and fluffy verbiage. Who makes it? sqr footage, for sale? prefab etc etc etc…