This building is called “Mountain House” and was designed by two Japanese architects in Nishinomiya city, based on the requirements of a client. He wanted a space with a parking spot right in his home and to have a relaxing and isolated interior. Although some may say that the result is a bit claustrophobic, the architects were able to design a perfect hideaway from the bustle of the neighborhood. But you cannot live without sunlight, so they installed a skylight in the ceiling. The garage is located on the ground floor, large enough to fit an SUV. Upstairs, is the living room, which is accessible by a side ladder. Inside, the atmosphere is cozy and relaxed, but colorful and alive thanks to the skylight in the ceiling. Due to the very high ceiling, the space doesn’t seem so tiny at all. How does it look ? Write your opinion in the comments section below…
2 Comments
Post a new comment
Submitting comment...
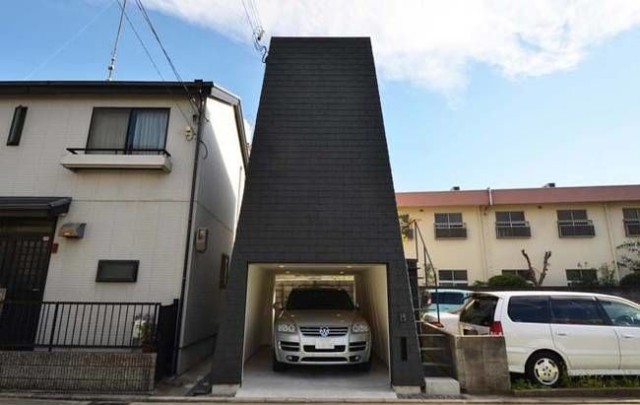
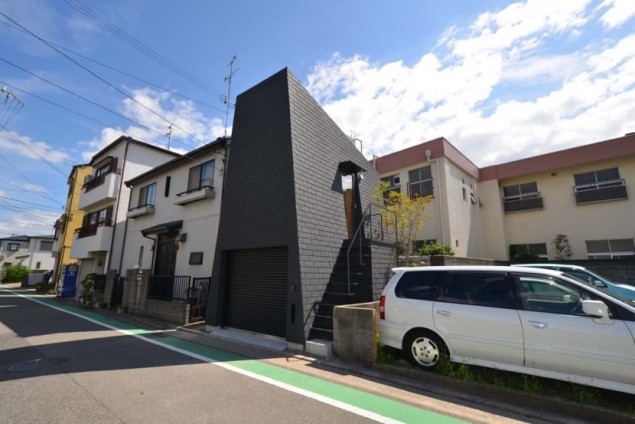
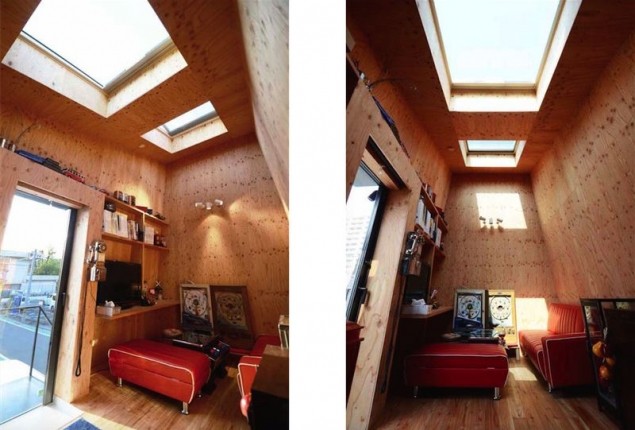
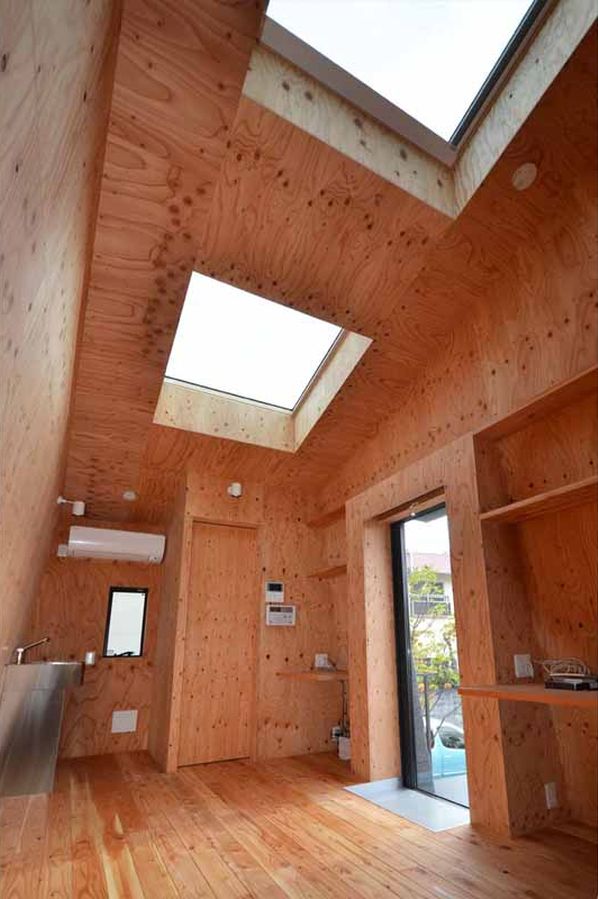
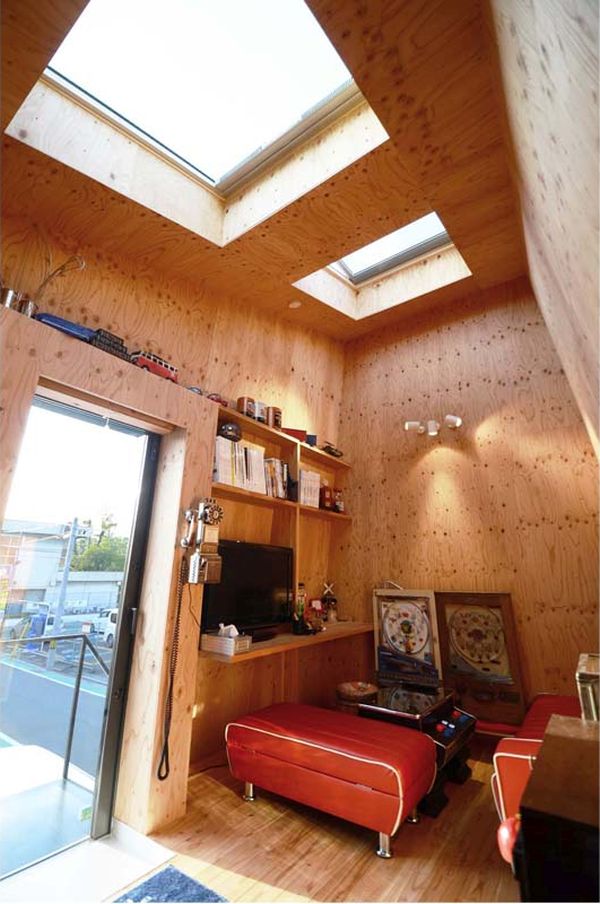
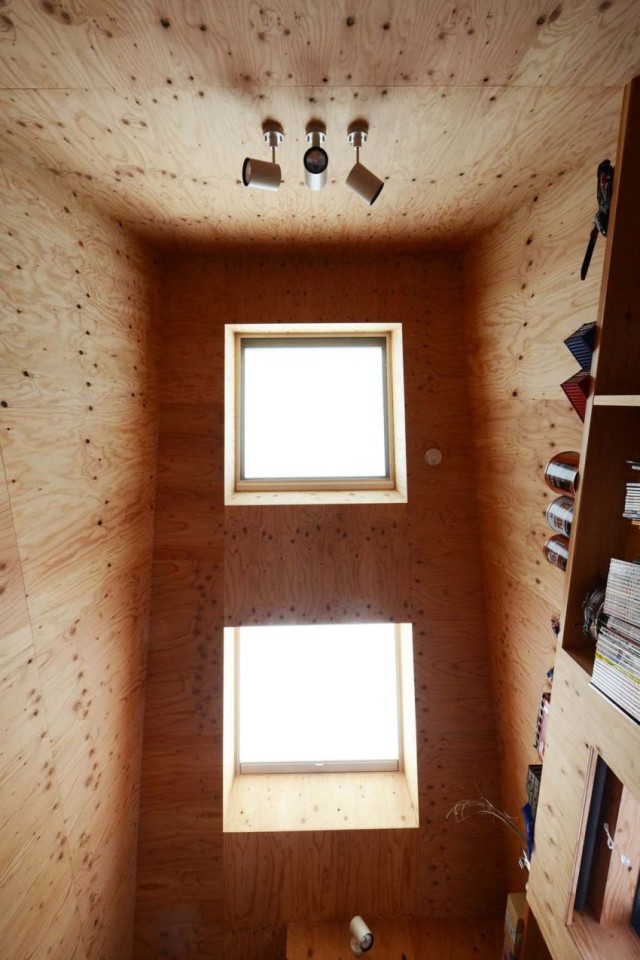
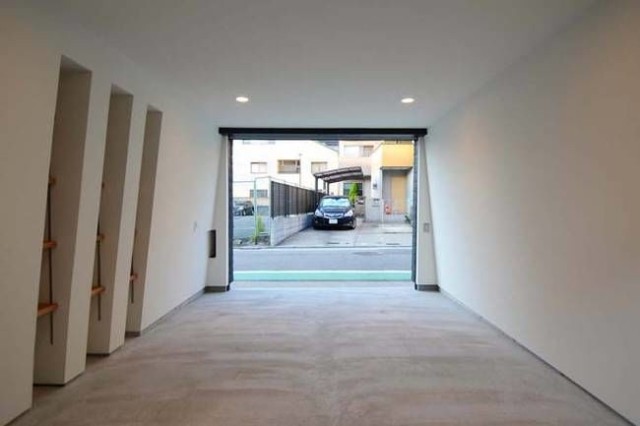
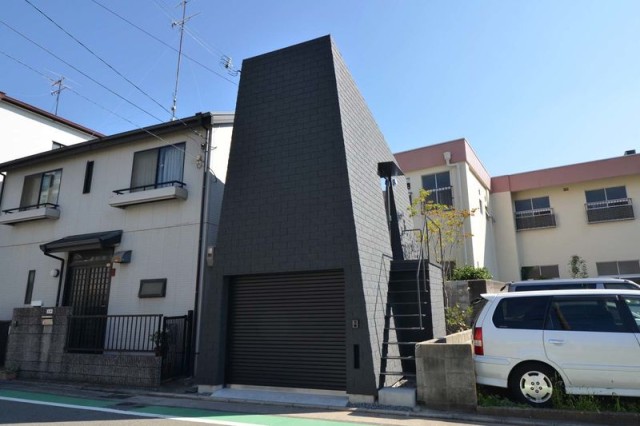
Why on earth would you build a house for your car if you do not have a minimum available space for a decent living? This space looks more like a small hotel room than a home. Outside look of the building is really neat but why the upper level really shouldn’t be smaller than the garage!
Its a good house if he lives alone……but still..tht cramped space is not what i wud call free and comfortable……but wat tht man sees must be different from what I see….g9od luck buddy