3. Country Craftsman House — 3,563 S.F. — 42′ x 68′
A stylish two story 4 bedrooms/3 bath house with a library, family room and attached 2 car garage.
4. Foothill Cottage — 2,460 S.F. — 62′ x 58′
A traditional Craftsman style 2 bedrooms/ 2 bath house with a courtyard and attached 2 car garage.

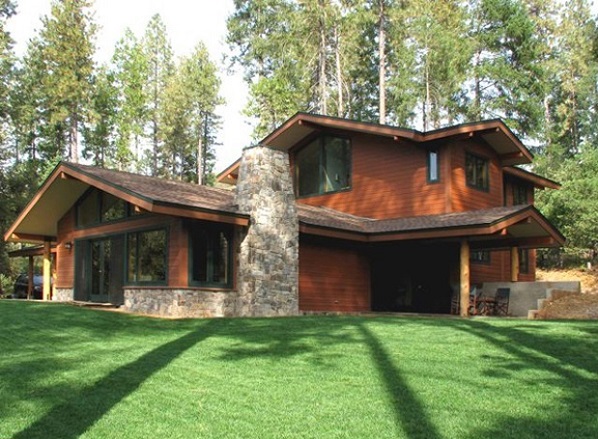
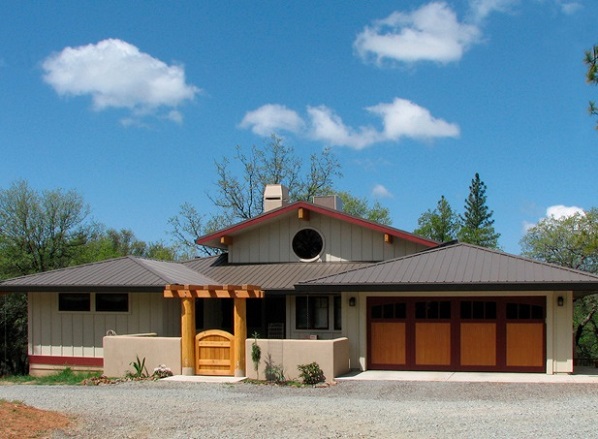







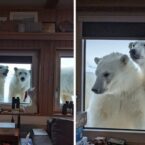


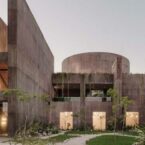
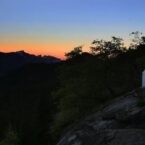
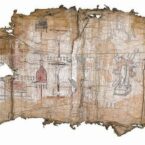
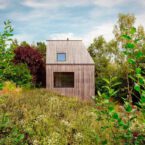
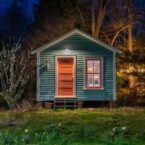
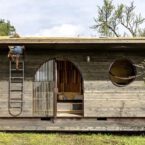
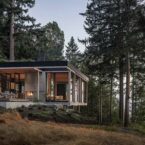
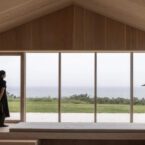
These are not plans, they are just a couple pictures. Where do I find the plans?
Would you please mail me pamphlet on your cabins to 277 CR 4700 Dayton TX 77535 include prices
Would like to have more info on the plans.
Would you send me Information for High Sierra Cabin 37′ X 20′. 1018 S.F., and prices please.
Jackie Ordiway. 5 Leroy St. Warren, Pa. 16365
could you send me plans for the 20 x 21 sunset cabin
David Blake 1445 N. Cloverland
Tucson, AZ. 85712
Can you please send info. on the sunset cabin and price for all material and plan. Thank you
I need meak a home
Can u please send me more information for high Sierra cabin including price of plans.
Thank you
Hi can you please send me more information for high Sierra cabin including price and plans Thanks
PLEASE send me info and plans to build HIGH SIERRA CABIN
Please send price, plans, info to build HIGH SIERRA CABIN. Thank you !
send me plans on cabins please
What do plans cost and estimate of cost to build today and list of materials needed to build