“For those curious, if we were to build a replica of this house it would sell for $80,000. A build such as this is the best of the best, and design/quality of this caliber is not cheap. Key components of this elegant build include the following:
- Structural Insulated wall panels
- spray foamed stick framed roof
- custom milled clear vertical grain Douglas Fir ceiling, kerfed, warped, and twisted to fit the complex three dimensional shape of the roof
- handmade archtop French Doors and handmade operable arched windows in the lofts
- solid brass antique porthole windows
- full size high quality bottom freezer fridge unit
- custom designed pantry with pull out shelves for canned food storage
- LG combo washer/dryer
- 20″ range
- custom crafted hickory and walnut countertops
- welded steel catwalk with plexi glass flooring
- large garden window in the bathroom
- custom built movable couch and dining table/bench/ottoman sections
- stairs with integrated storage
- Burgundy colored metal roof
- three layered cladding including painted board and batt, clear grain cedar lap siding, cedar shingles, and a custom “schwoopty” shape designed by the customer
- woodstove package
- aluminum clad wood windows
- birch hardwood flooring
- integrated storage in the loft plenums
- LED lights throughout
- an accordian window in the kitchen to access the
- wrap around fold down deck
- plentiful closet storage space for two adults and two children
- outdoor utility closet on rear
- Nature’s Head composting toilet
- custom 36×32 shower
- hidden storage for valuable belongings
- custom made hardware and trim details
more details in the link below…
Photos by Crystal Zull. Built by Rocky Mountain Tiny Homes.

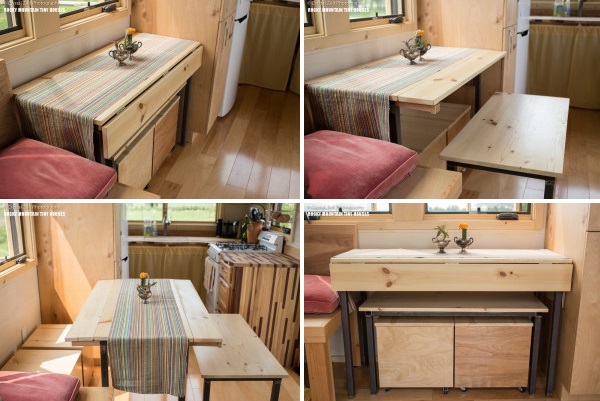
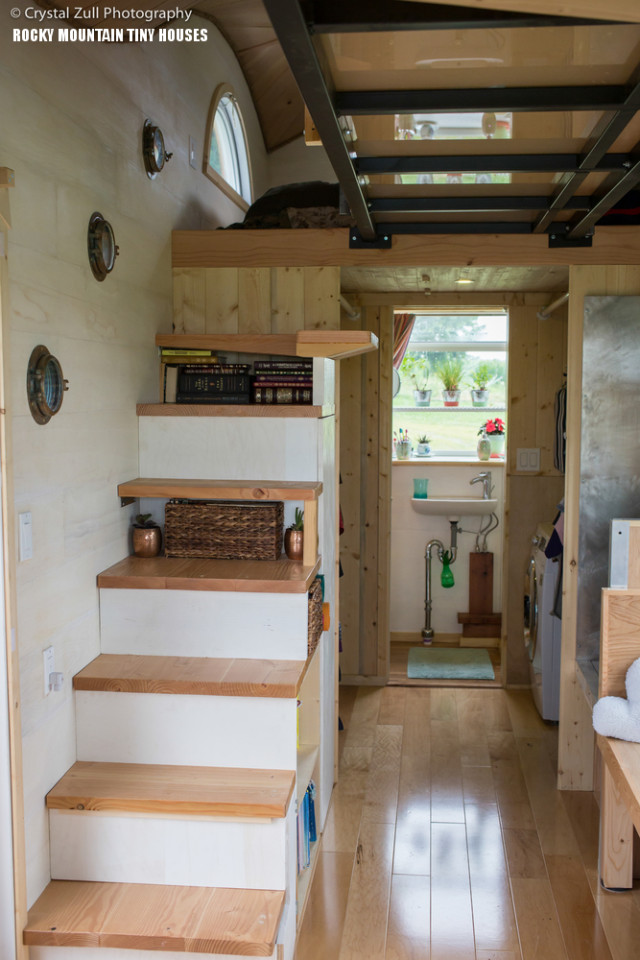
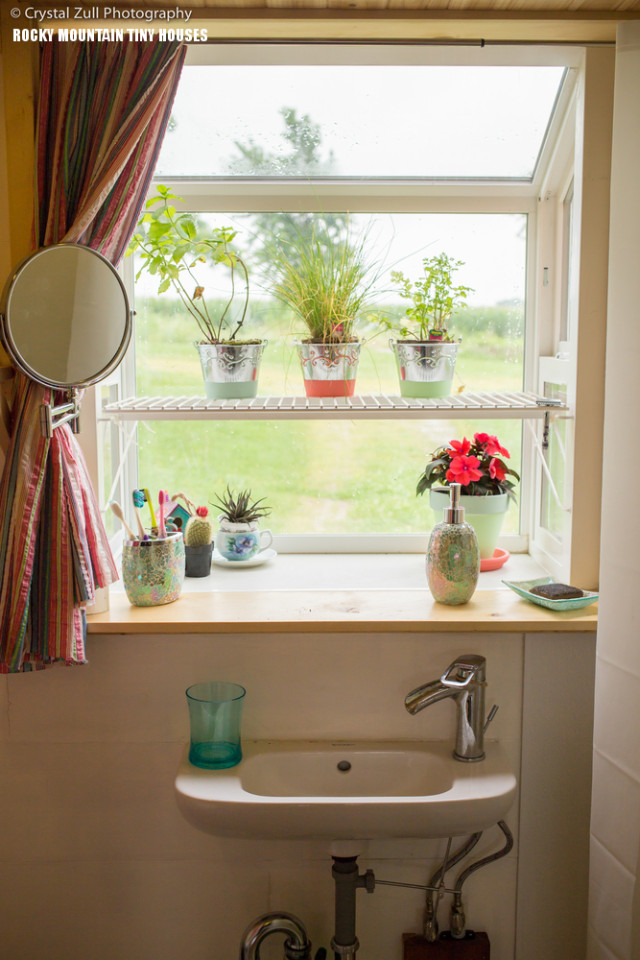
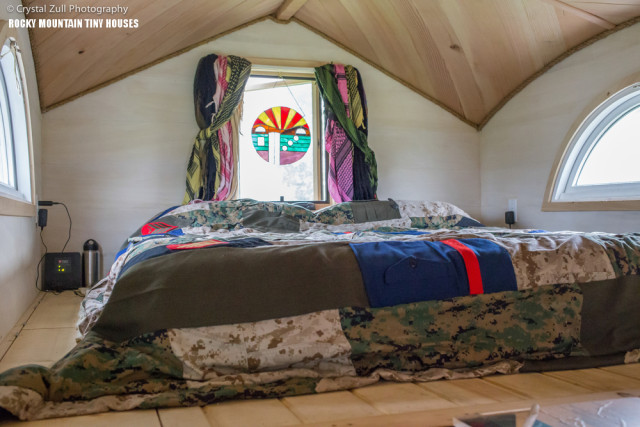
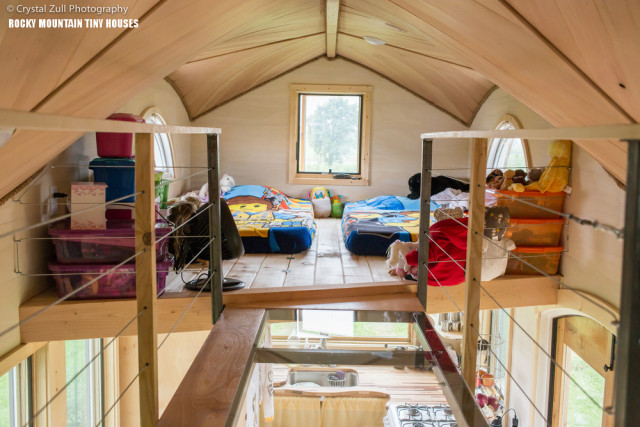






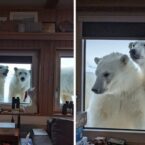



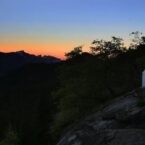

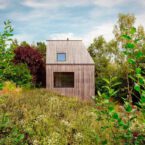
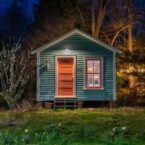
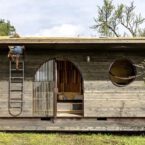
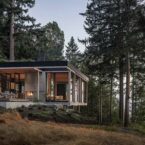
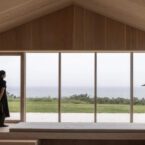
This is just fabulous……….Wow!Wow! Wht a genial idea……….
I’d like to know what size engine you need to pull on of these in the mountainous terrain of Eastern Oregon. I’ve seen lots and lots and lots of these tiny homes and they never say what it takes to pull one. If you look at a camper with a Solar panel it’s cheaper than buying a tiny home and can be redesigned very easily. They would need extra insulation around them if parked in the winter (like hay bales all around) but these “tiny houses” don’t have that much more insulation and are lighter and I think roomier.