POINT Architecture just recently completed a project where they were presented with the challenge of making the most of the available space in a small apartment in Turin, Italy. The idea behind the project is one of educating the family to the non-conventional and multifunctional use of space. It is for this reason that it was decided to give the large existing living room space multiple functionality; the owner’s bedroom, the living and dining space and a relaxation area are all found here while the remaining spaces are dedicated to the newborn children. They decided to raise half of the main room to create a larch wood platform, which hosts the relaxation space with a sofa and television, and exploit the height difference to hide a rollaway bed and a storage space. All of the new furniture is made to their design in white or champagne lacquered MDF wood. A new, fully equipped walk-in wardrobe space has the appearance of a white varnished monolith from the outside and divides the entrance area in two, while also serving as a decompression space that leads into the babies’ room.

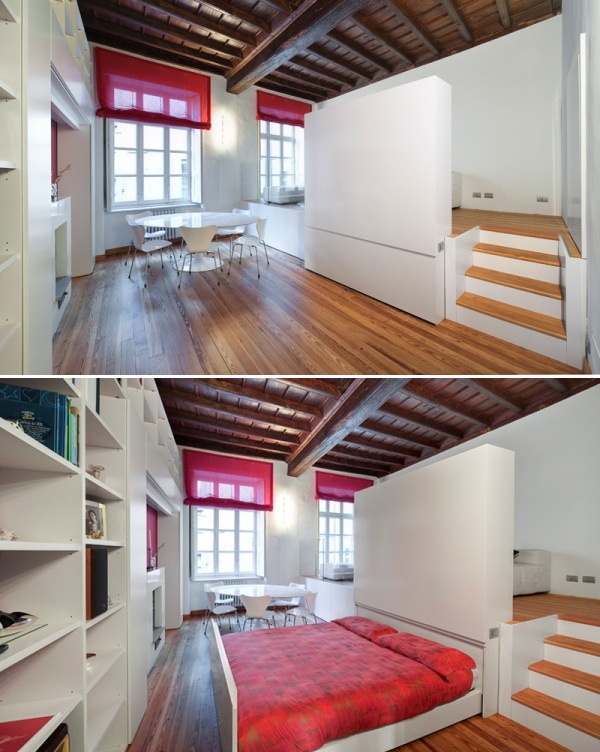
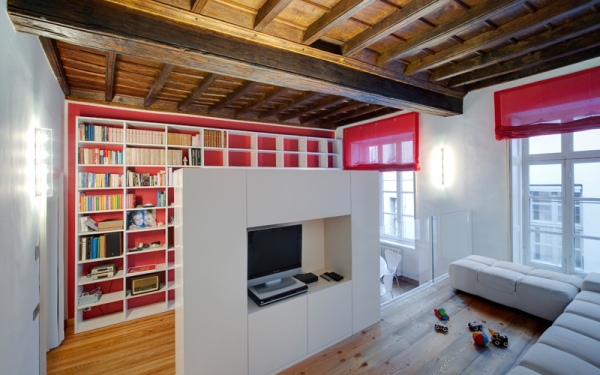
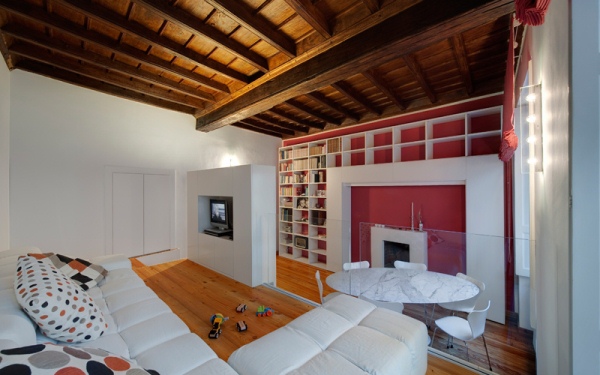
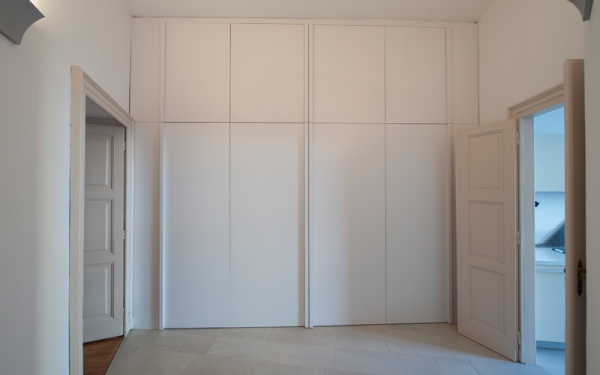
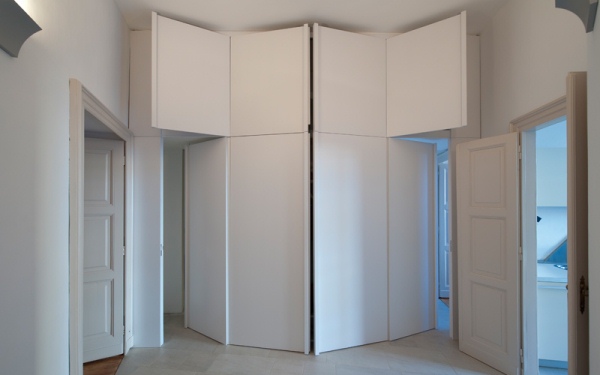
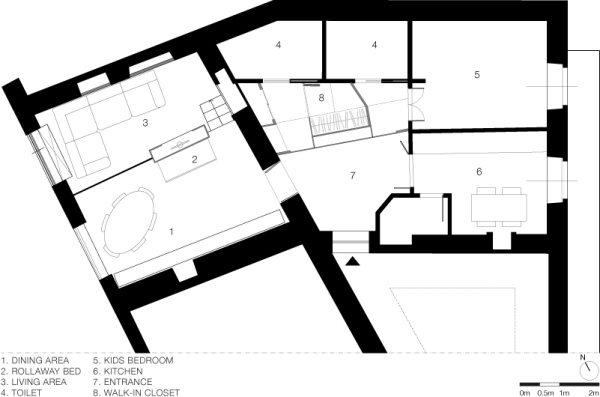








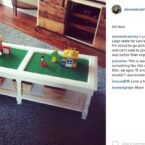







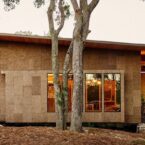
lindo
Strange plan…