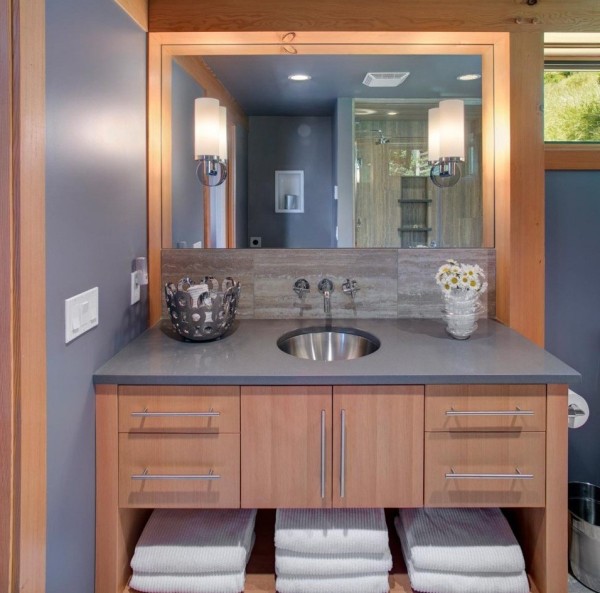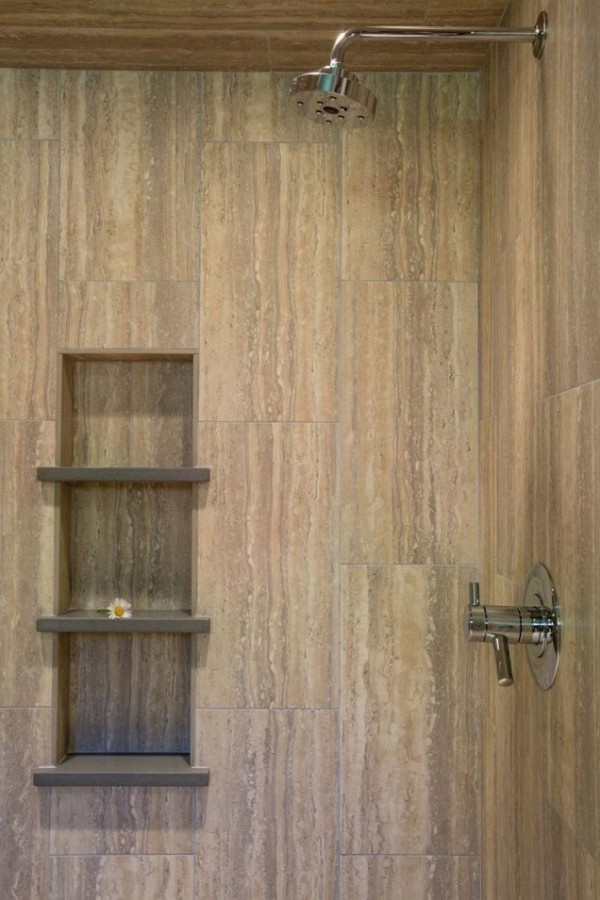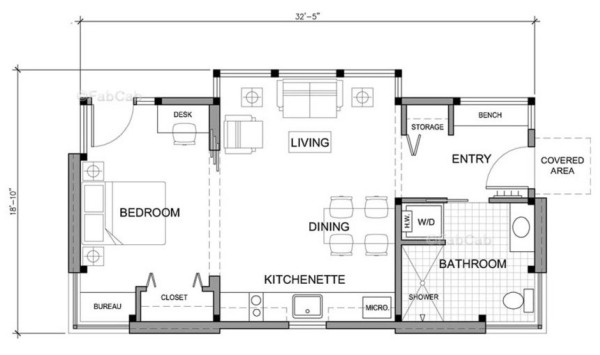FabCab offers this tiny house called TimberCab 550, a prefab, 550-square-foot timber cabin. The structural pieces of the house (timber frame, wall and roof panels) come already cut to size, making construction time shorter. Cost to design and build a completed home starts at $300 per sq. ft. FabCab homes are currently available in North America. Visit FABCAB.COM for more information.
Download the TimberCab Home Package Guide and learn about the materials..
Images © Marie-Dominique Verdier



















How much is the 550pre fab cabin???
this one is &165,000 for this amount i can do better…. is beautiful but i would do it different…. the living looking to the view, the bathroom could be smaller and not at the entry, the bed looking at the view too….
That’s 165k???
This is what is SO crazy to me. Smaller should be cheaper not thru the roof. Nutty at best.
Small can be cheaper or it can be better. These people chose better which is probably the right choice. If it’s better, there is a greater chance that the owners will care for it for many years to come, and it won’t need to be torn down. When a building gets torn down because it’s ugly and cheap, you lose your entire investment. Losing your entire investment; now that’s expensive.
I would say building this pre-fab for $300 a square ft vs. building cheaper with plans at $80 a sq ft is a better way and I wouldn’t have to take out a 30yr mortage to do it. I think GUS must work for FABCAB.com
Ouch. Must include $120,000 dollar lot/view.
I agree…the bathroom should be next to the bedroom…perhaps a powder room next to the entry for guests…and the bedroom looking out to the view…
The bedroom porch door should swing out to utilize that space in the bedroom. And with a smaller guest powered room at the front, that space could be added to gain space for a “master” bathroom.
If the door swings out, then the hinges would be on the outside of the building, posing an easy break in point of entry, but a slider would do just fine.
j attends ton plan
I assume that includes the land?
Bathroom should be closer to the bedroom.
I’m sure most of that is going toward those beams and cedar. Going 2×4 and drywall and or vertical paneling would save a ton, prefab right.
Nice home. Way too much money. At least for me.
Without wood ceiling, and interior 4 X 4’s how much could you save on this design
yes, my choices too minus the bathroom change, I like it there, but i’d put center island with gas range & 2 stools rather than table & chairs.
That sofa with the back to that view is driving me crazy! I’m building something similar in Tn. and want to take advantage of the views!
According to the fabcab site, 550 sq ft about $175k and the 848 is $254k. Not worth it at all unless you’re rich and have no common sense.
Agreed
They start at $165 000. All their designs are roughly $250 – $300 a square metre.
excuse me, I meant square foot. hehe
If you go to the website and look around a bit you find out that they want $300/ sq ft.. which equates to the low low cost of $165,000. Yeah.
Website states ~$300/sqft. That makes this a $165,000 cabin. Far from practical from a financial standing.
Can build a larger log cabin for a lot less money.
do you have plans and costs, want one, but not rich, just average person
Pretending that’s in £ not $ that costs on par with my house in britain, 2 up to down style modern brick house… attached ok, and not in the middle of a field, however that’s apparently not part of the price. WHY is it soo much money? I’d expect it to be the same as a reasonable flat in my home town (20-40K), NOT the same as my house.
Also, I could design a better layout that than. I also need to hang, draw and quarter the people that designed and ok’d my house… seriously house designers, actually think about where people will put FURNITURE and BELONGINGS! ugh.
Where in Britain are you that you can buy a flat for 20k? I’m in Kent and a flat costs around £150k and a 2 bed house around £250k
20k seems a little low for sure, but might be possible up north etc. Certainly London and the south is the most expensive for housing.
Also this cabin is useless for the UK, because any permanent structure needs planning permission, so you can’t just buy a field and stick this in it. That is why lots of people build houses ‘on wheels’, because non-permanent buildings don’t have the same restrictions.
Price 550 cabin?
How did you photograph the Vanity Mirror and not the reflection of the Photographer and his camera?
You can see a go-pro in the lower part of the mirror.
i didn’t notice that until you pointed it out.. now i’m kinda freaked out 😉
Camera is on a tripod just below the mirror, angled slightly up. Shot taken with wireless shutter release.
Not that I took this photograph but.. The easiest way is to turn around and take a shot of what the mirror sees.. then layer those in photoshop..line it up relatively well.. then mask out the photographer.
As a photographer, to get that effect I would take the photo, turn around and take one the other direction then use photoshop to replace the image in the mirror….to appear like it’s really the reflection. So much more than we were able to do when I learned the secrets of Architectural photography 24 years ago…. I was feeling pretty critical of the photography on this post though…lots of distorted light fixtures near the edges of some of the pictures. With digital it is becoming a lost skill and art (though a “photoshop master” would know how to fix the distortion post production as well). Hard to make a pretty house with very minimal clutter look bad though 🙂
Well, it was photographed by a vampire, which explaines the price. He’s a blood sucker.
sorry fellas, I can buy a full two bedroom home for that price, with the land.
Bought a smaller one- 450 sf- not quite as nice but similar, WITH THE LAND in a campground 5 min from Peachland (and Lake Okanagan) for $129k Canadian so I think this is very overpriced
No way that’s worth over 100K. It’s prefab. At best something like that is a cheap hunting camp.
I was so excited when I first saw the cute cabin on facebook, then I came to this site and about choked to death!!! $165,000.????????Really????? Are you out of your ever loving minds???? $300.00 a square foot???? Only an mindless idiot would pay that.
If you check the materials that are used in the building and finishing of this building you’ll see what drives the price to to $250-300 a square foot. It could most definitely build and outfitted cheaper if you like the design.
Correction:
It could most definitely be built and outfitted cheaper if you like the design.
I thought this one was the Tiny Wooden Homes Under $5000
Tiny Wooden Homes Under $5000
By: Tiny House Blog
It’s the quality of the material, you can do one cheaper with
different materials. I love it. It would last me a lifetime, but won’t give
you my age.
Looks very paractical to me. To see comments like, “bathroom could be smaller to make room for a second”, keep in mind the laundry is also in the bathroom, and to have a powder room and full bath in a design this small totally defeats the purpose of building small in the first place, you have to give up some luxeries. And, keep in mind many utility companies charge huge fees for every toilet that’s hooked into the sewer system, not to mention the extra cost of plumbing, and many of us already think this is too expensive.
Compared to real estate in Vancouver, $165k is a steal.
A stick built is just $40.00 a square foot? Just build your own from reclaimed wood. Save the earth.
You’re kidding right ? what are you all smoking ? $165 how did you come up with that ? Insane…………
I built a 1700 Sq ft log home on a full basement for $112000. That included well and septic. 165,000 is insane. To save $…I played the roll as contractor, but 550 Sq ft should be WAY less.
For $165,000, I could buy a great motorhome with more sq. ft., and take it anywhere!!!!
Walden pond….David Thoreau….an experiment long ago in simplicity beauty efficiency utility…I like it very much….
I live in 600 sq ft designed by me, blueprint by pal, built by contractor friend = $75/sq ft = $45,000. Of course this was basic but NICE. It came with 4 pc bathroom and basi
lighting, wood floors (engineered hardwood.)
. I provided sink, cabinets and appliances.
The land was already mine.
Not understanding the price. With the same materials I could build this for a fraction of the cost. We have been getting ready to build our tiny house. It has beautiful views, great porch with high end material. It didnt come close to this price. My land in Texas was only 30,000. And that was for 13 acres. Trying to understand why it is so high priced. But I do like the layout. It even has a spot for a washer and dryer when most tiny house designs dont take that into consideration. I see alot of comments about the bathroom being to far from the bedroom. I have to disagree. This place is just a bit over 500 square ft. It is still within a ok walking distance. I was happy to see that it had an entry door by the bathroom. Most tiny house buyers spend a lot more time outside working in the yard or enjoying nature. Layout is fabulous.
What about insulation? Are the walls already insulated when they come to you?
As a person, and designer, who has lived in a small house for 27 years (850 square feet of living space), it’s pretty as a model but doesn’t even begin to use the vertical space enough to give the type of storage a person needs as a primary living space. As a getaway second house I suppose it works.
Well I live in Texas and land is cheaper here no state taxes. It is defiantly a lot cheaper to build and make. There is land for around $2,500 an acre with lake front access as well.
When I saw all that expensive glass and the high end finish materials, I expected the price to be high. I would be interested to see their sales figures. I can’t imagine that many
people are purchasing this given that small house options seem to abound these days. Plus, you have land and development costs to figure as well.
Why the hell isn’t the couch facing the view???
Like the design, but cost as a contractor is way out of line. Go back and re-estimate cost to the customer.
Like the design, however you might want to go back and re-estimate the cost to the customer. As a contractor the cost is way out of line.
The price is insane! Tiny houses should not cost anywhere near the price of large or regular size home. What about those of us who would love to go tiny like 550 Sq ft. But the price is so far from affordable it’s crazy. I could purchase a regular home for way less than this, like over 100,00 lower.
My house is $29,000. It’s one of many older offbrand sears home-in-a-box that got built quickly around a steel mill in the ’30’s. It’s 600 sq foot with 2 small bedrooms, a bathroom, kitchen and living room. Now my views aren’t amazing, but I can’t imagine spending 5-6 times more for less sq footage
You can not have an exit door that opens out. It is illegal. It could be blocked in case of an emergency.
Wrong, you obviously have never lived in South Florida. Doors open out all the time.
Any single dwelling in my opinion should have at least two bedrooms. We all have friends and relatives who will visit from time to time and will need provacy
I agree have the living face the view, that is a lot of money for a place with very limited resale opportunities