-
 I bought this $5500 ... 6 months ago
I bought this $5500 ... 6 months ago -
 This Innovative Prod... 6 months ago
This Innovative Prod... 6 months ago -
Secret Tiny Home �... 6 months ago
-
 Tiny House Design 1 ... 6 months ago
Tiny House Design 1 ... 6 months ago -
 Chicken Earrings Egg... 6 months ago
Chicken Earrings Egg... 6 months ago -
 How Texas Homesteade... 6 months ago
How Texas Homesteade... 6 months ago
About us
Goodshomedesign is an online home design magazine but do not sell the products reviewed or showcased on this site. We try to show you what is new and beautiful in this area, arranged in several categories (apartments, ideas, interior design, home decor, home design, kitchen, bedroom, bathroom, furniture, hotels & resorts, architecture) related to the area and style.
Friends & Partners
Submit your work
Want to publish your own work?! Show us what you’ve got! We would love to check out the personal work created by any of our amazing fans. If you really have something good, we will publish it with your own name in our online magazine.
© 2026 Home Design, Garden & Architecture Blog Magazine. All rights reserved.

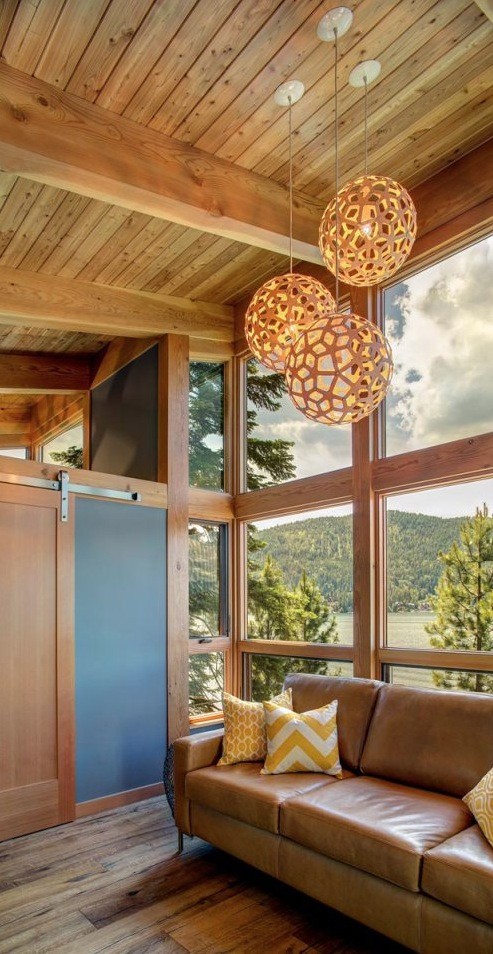
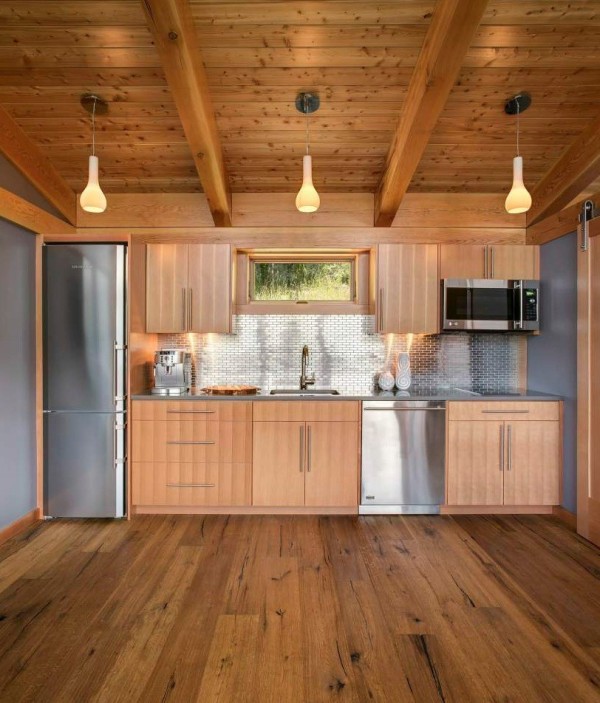
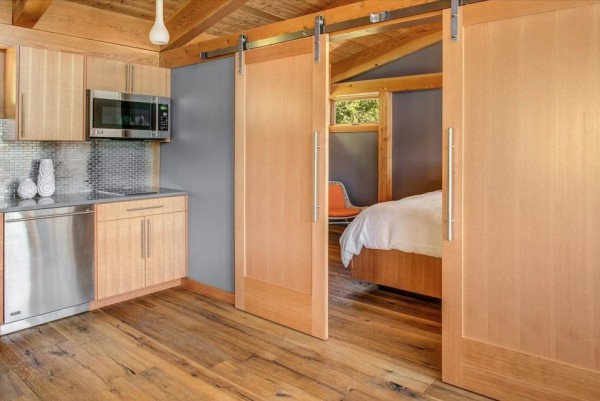
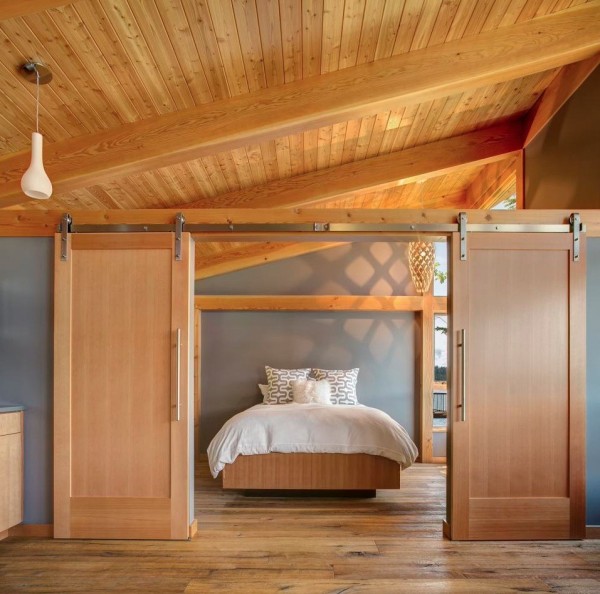
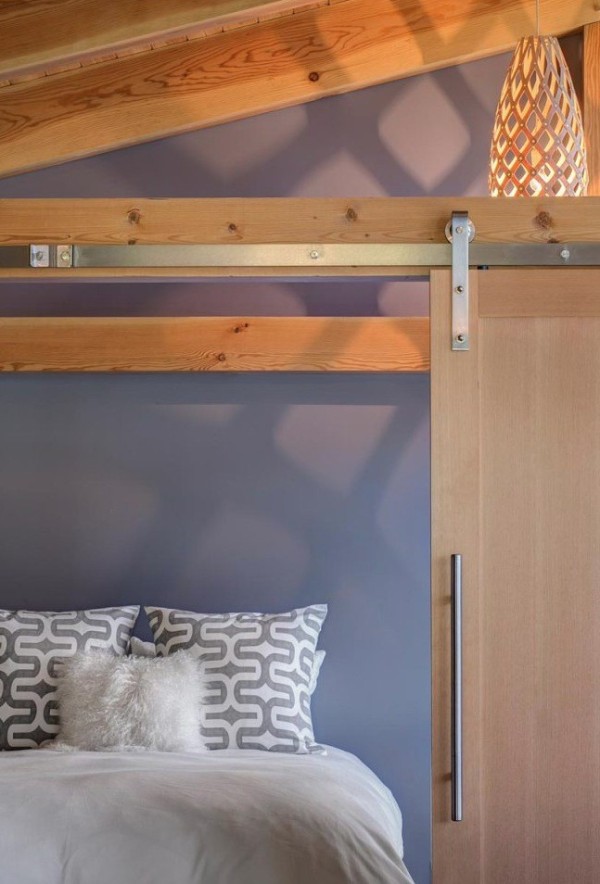
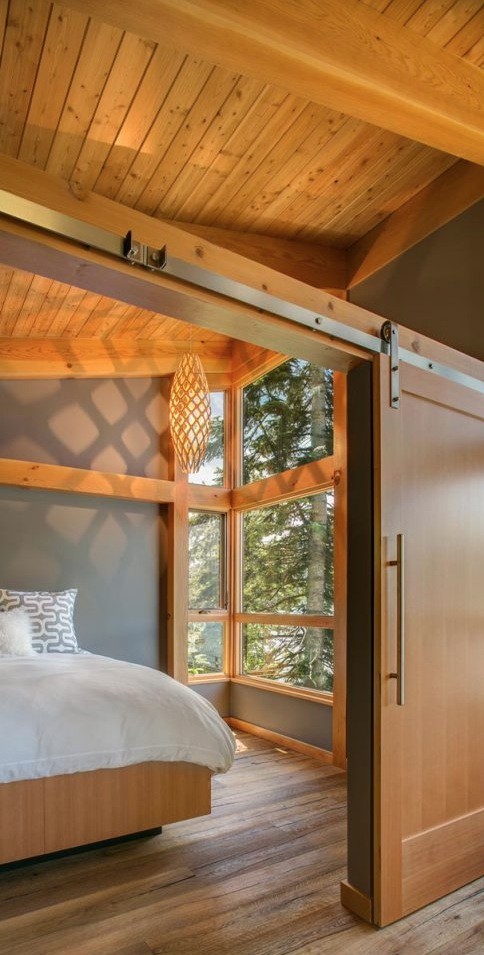
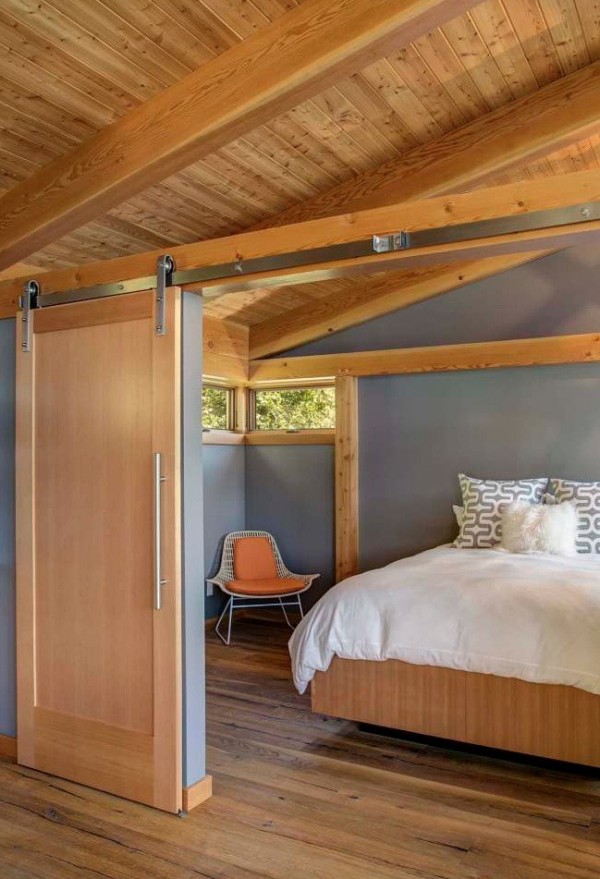
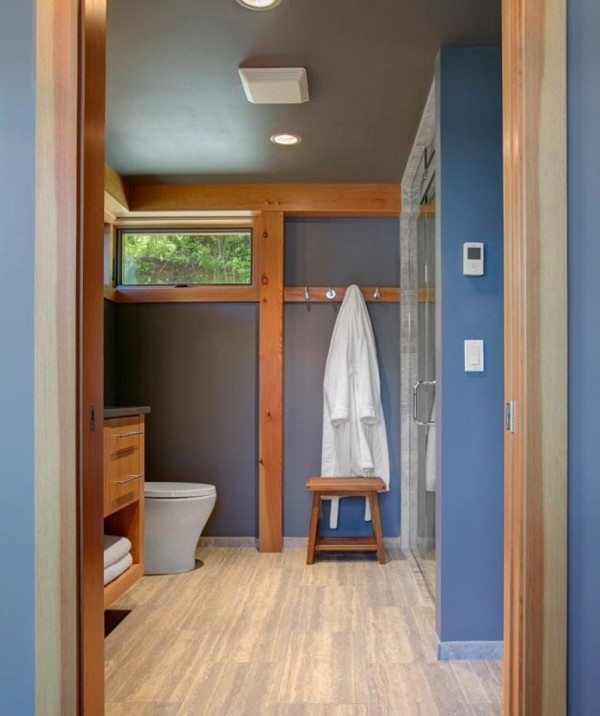










emaill more info please on Tiny Cabin. How much does the it cost? It’s very beautiful!
How many people at what skill level to build it?
Thanks, Pat Van Antwerpen
ridiculously exspensive @$300/sft
That is ridiculous!
Pissed myself laughing at that price! damn i can buy a big brick house for that!
Someone said it is $300,000 and I believe that is without land. more like $550 sq ft.
Seems it’s $165,000 (Approximately) . Ouch, that’s $300/sqft
check your math
The math is correct Ria
Math is correct. It says at the end of the article that it cost $300/sq ft and the cabin is 550 sq ft. so 550×300=$165,000. Not including land. Ridiculously expensive when even most of the most expensive towns across the USA are still under $200/sq ft for a single family home.
Maybe you should check YOUR math. Bob’s math is correct.
No. They are “about” $300 per square foot from this company. If you click on the link at the end of the article and look at this particular house, you will see that it says it is $350 per sq. ft. which means it costs $192,500 and that’s not even including the price of property to put this tiny house on. My 1500 sq. ft. house on half an acre cost just under half this amount. This is a rip off. I can’t believe anyone would buy one of these.
The cost per square foot rises as the floor area decreases.
There are a number of fixed costs.
Heating, plumbing, electrical fixtures etc.
These costs stay pretty much the same regardless of area so the cost per SF for those items gets high.
It’s also built out of premium wood.
Thanks Bob, I was wondering if anyone would realize these points. the total square footage is a critical factor. Infrastructure, plumbing, electrical, heating are pretty fixed cost. It did not seem out of line for my area in Northern Cal especially with nice finishes and quality premium wood. I know there are many ways I could reduce costs, especially doing most site work, rough construction and infrastructure, permitting, myself.
“These costs stay pretty much the same regardless of area so the cost per SF for those items gets high.”
Ahh no they don’t, I’m an electrician and I can tell you that statement is wildly incorrect. More square footage requires more heat, more wiring and outlets…no one is going to eat that cost.
Plumbing wouldn’t stay the same either…bigger house = longer and more pipes to get where they need to go.
Greetings,
I researched and found these designs to be $250-$300 per sq foot. Here is a link: fabcab.com/products/fabcab-homes/timbercab/
I would like details about this project.
FabCab.com has the floorplans, sizes and has a form you can fill out to find out how much your choice would cost.
It looks as though they went all-out on high-end materials and furnishings. It should be possible to cut costs by a lot by making more economical choices. The results won’t be so gorgeous, of course, but you’d save money.
This is 1×6 T&G. It costs 1.50$ sq.ft. Even if so framed on all 6 sides (it is not) that would be under 6000$ or about 4% of costs — and what did they do? Cut boards?
Prices for most pre-fabs are ridiculous.
It would be much much cheaper to build it yourself.
I love it. Small maybe but very practical and open. It is beautiful and very Scandinavian looking. Very lean-lined.
Hi there,
Can you please let me know how much to have one built? The exact model shown here is perfect!
Thanks
Aynsley
Just look at the website at the end of the article.
Would you give me info/details on the 1500 sq ft house you built for half of this price? Just started on my building project for 1200 sq ft. Could use some ideas. Is your house insulated?
Thanks
I bought an 840sq ft home for less than this costs.
Would like more information about this home. Need to know if this cabin is made to handle cold weather.
It says that the house in article is in Idaho so I imagine that it is.
Just pack the wall cavities wir]th bales of dry strawbefore toy close the wall spaces ,,…and just bring it to england and if need be we can just stay in bed for the cold months hahaha
Where can I get more information? I love this house…
i would like more info on the cabin
Please provide the cost including shipping and handling to Alberta Canada.
Where can I see the second floor plan? Thanks.
Where can I find more information?
how much?
How much? Shipping? Where? Details.
You didn’t show a picture of the dining table
There is no dining table because it would break the space. I really like the design, but it is not a bargain. 550sq ft is small. It is some variation of 55×10. It is a great design and great photography, but to live in it, is another thing. You would need minimally 2-3 times this space. So it is a good start but you would want to enlarge it. It is almost half the size of my apartment, which is really, really small.
one does not NEED way that much space
My husband & I have been living, quite comfortably, in a 660 sq ft home for 18 years & my son lived with us for awhile, too. Yes, it is cozy, but plenty of room. 2 bedroom, 1 bath. So not everyone wants to live in a huge house with all that cleaning to do. lol
Are the available in North Carolina?
Are these available in North Carolina?
Beautiful design, poor execution.
Bathroom too far from bedroom
Why put seating with your back to the view?
The whole place is 550 square feet. Nothing is too far away. LOL
Exactly!! If I were designing the living arrangements, you would be looking at the view from every window, and the bathroom would be nearer the bedroom, (not that it is far to walk, but in the dark?? at night?? after many glasses of wine??
You have these two sticks attached to your torso called legs. Use them.
Hilarious
LMAO… too funny. Yup.
As for people saying it’s too far, I lived in a 400sq ft floathome and it proved to be the perfect size for one person. I then moved to an 880sq ft two bdr/two bath condo with another person and it felt cramped most of the time.
500sq ft feels like a lot more because the design here is open concept… but, it’s really not physically far to anything in that amount of space.
Bathroom and Kitchen are one wall. This means you only have one wet wall. Cheaper and easier to build and probably a more efficient use of space.
I thought the same thing of the only bathroom being stupidly put at the entry way and thus one has to walk to the opposite end of the house from the bedroom -ie., through the kitchen and living room, just to go to the bathroom or or after showering. Why would anyone want their only bathroom next to the front door!
Because if it wasn’t there – it would be next to the kitchen and living room…sooo…anywhere else is better and if that’s next to the front door, then it’s next to the front door.
love the place.
What are the costs Pat
How do you get copy of plans
Its fabcab.com . the model shown here is alproximately $165,000
*approximately
Can you send some info on prices and shipping costs to vancouver bc
I am very interested in who makes this, and where I can find more information on it.
Thanks
How much to Alaska?
Here is the website for the cabinss………fabcab.com/products/fabcab-homes/timbercab/
LOL 165 grand for that, I could build it for about 1/3
Will you come to ga to build?
I bet they do great in earthquakes. Can I put one on a hillside in Los Gatos, CA, all set for the next time Loma Prieta lets go?
Interested in pricing one of these.
Interested. Please send info.
Very Nice. what is the cost?
BFD. Yea it’s nice. Why not just build one? Or come up with something of your own. Who would be dumb enough to by that? Get a saw and a hammer and get of your ass.
Outrageously expensive!!
these cabins are definitely GORGEOUS ! but for the price they are asking for it 250-300$ per Sq. Ft. it is not worth it !!!!!
I think it’s a bit sad – everything is pointed away from the windows. Who wants to sit in a sofa and look at the kitchen, or wake up in bed and face the living room? There’s that gorgeous view just waiting to be enjoyed!
too much money for me 165,000.00 for 550 sq. ft.
Do any of you bother to read? It says right there to look at the FabCab website and give them a call for more info. Do you always need someone to hold your hand or can you just at least try to follow basic directions?
I know. A lot of stupid people seem to comment on these articles asking for information when the site is listed right there at the end of the articles!
Unrealistic couch placement, however! Surely one would want to look at the window at the view!
I’ve read all the comments and see that the price is $165,000. VERY pricey for a “cabin”. It’s lovely though.
sitting with your back to the view… 🙁
Too expensive for the size, but the view may be worth $165,000.
The only thing that scares me about this home is that there is not retaining wall above it. If you ever seen a mud slide in action you know what I mean.
I like everything else, sure love the wooden floor.
Is it idaho or udaho?
What is the name of the company that produces these prefabs?
Thanks for the idea, now I can build my own for half the cost lol
You can build your own for a 1/7 of the cost!
Why on earth would anyone pay over $300 a square foot for this? Talk to a local builder and they could build one for less than half that price. lol
Way to expensive for just the house and they didn’t even put the bathroom close to the bedroom. Now….if the place was around Tahoe, Aspen and the price included the land it sits on, then yes the price is ok.
Kitchen is kind of stupid. You could do an island looking out to the view with a small table at the end. In the photo, the TV is in the stupidest place you can even imagine. How can people sitting on the sofa see it? Why have the sofa with the back to the view? Open the refrigerator a little too heavy handed and you could wipe out that TV. Bathroom should be closer to the bedroom
I think all the plans they offer can be customized. I love the simplicity of this house but it has a lot of unused space. Agreed that the sofa blocks the view and can be changed around and use seating looking at the view. I’d put in French doors to really amp it up. The cost is high due to the top of the line fixtures, flooring etc. If you cut back to the basics and just had the home made with the walls, roof, plumbed and electric lines run you could get the house down in price substantially. I think we all want it done when it is delivered. If we just had the basic structure then we could finish it off the way we want. Add some solar and wind power and a composting toilet etc after the fact but kept in mind when designing would make it my house for sure.
Clean design – but why put the kitchen in the middle when you have open air living and dining space on the end, currently adjacent to the bathroom?
I could build that structure for far less.
And I would re use timber and old fittings etc.
Reduce, Re-use, Re- cycle.
it seems that ‘tiny house’ living is the new ‘cool’ thing to do so the prices are steadily rising to ridiculous prices.
I recently bought a 3200 sq ft 2 story home in central florida that needed roughly 12k in upkeep immediately for 98k. This is very attractive but outrageously expensive.
the house looks beautifully staged how ever you will notice a few things that are missing according to the plans. If you notice the kitchen table is not in the pictures it kind of hard to have a eat in kitchen with out a table or bar, A chair is missing from the sitting portion of the living room feel the they were left out because they would have made it to be cluttered and would have shown just how tight this is
For all the people that “loved” it – did you really look at it? The living room is facing the kitchen – not a nice view. The TV is next to the fridge – the only way to watch it straight on is to put the couch in the kitchen and block the bedroom door… You would think for $300/foot, you could get a better design…
I’m sure the bathroom is where it is for plumbing purposes.you could possibly swap the kitchen and bath which would allow the TV to go on the bath wall facing the couch but this would also eliminate the more open feel of a very small space. Rearrange everything with another 200 Sq ft, build it yourself as opposed to prefab and you can find a much better design at a fraction of 300 bucks a sqft.
I am sure it costs less to build it yourself, but this is prefab. I think that is the point. I am sure the sofa could be turned, as well as the bed. They are selling this picture. My suggestion would be photoshop it. Take all the visual additives away, and then see what you think. This is marketing. They have done a great job, but just like anytime you are going to spend $165,000, you need to do your home work. Very, very small. Very, very cute.
Is there 2 bedrooms plans ?
Hi there! Quick question that’s totally off topic. Do you know how to make your site mobile friendly? My web site looks weird when browsing from my apple iphone. I’m trying to find a theme or plugin that might be able to correct this issue. If you have any recommendations, please share. Appreciate it!
Why is it that the smaller the house, the more expensive it is? Isn’t the whole idea of choosing a smaller home, about living cheaply and simply? How is this price tag justified?
You can build it realistically for a lot less. A simple shed roof structure like this that can be built for around $65. a square foot. been there, done that. lol
I love it. It may be small but very practical and open. It is very Scandinavian looking and clean-lined.
Are they out of their freakin minds. $165000.
Yea also termites and treatment for that home
Tiny house nation is a new show. They build for you at your specifications 500 sq ft for 50,000
If you people think that’s expensive, don’t come to Vancouver BC. Housing here is $800-900/ft. Of course that’s for a crappy little condo. Would rather have a cabin in the woods personally.
Using retasked and recycled supplies, your own labor, and a little creativity, I think you could easily bring this in at under $20k- possibly around $12k.
It says it is inIDAHO, which gets cold in Winter.I see little insulation & Lots of windows…not cost effective.
It’s beautiful if it’s the design your going for. It would be very difficult to heat in Idaho with all the glass, An Eco- Built Home looks like a bargain when compared. Ecobuilthome.com
With all the hand finished wood work it actually does not surprise me. While many think tiny is cheap skilled artisan labor is not cheap.
Can you tell me the flooring used in the Timber Cabin?
I want purchase 5 Woodern house. Send me the price and catalog.
Hi can we buy the plan only?
Please email me I really want that little cabin
People are so lazy, I read all the comments 80% of them ask the price and where to get info, you lazy people…shake my head READ you tards. The 2 bedroom version prob goes for 1.2M
For the love of all that is holy will any new commenters please read the comments before you ask what the price is. It’s 165,000 the first time. No need to ask again.
Well yes it is expensive, It’s a prefab,,, If you did the work your self you can do this very reasonable
I live in 40 ft 5th Wheel, that measures out to 400 sq foot. Total cost $16,500. It has perfect layout and goes wherever I want it to be. Much cheaper ways to go in tiny houses. Look around!
Seriously?!? I don’t care what “premium” wood, I would NOT spend $165K for 550 sq ft. Why do these designers all think we would willingly pay this outrageous amount of $$?
I agree! I can’t imagine anyone in their right mind paying this kind of thing. My house is close to three times this size (1500 sq. ft.) and cost less than half this amount, and it came with a half an acre lot.
There’s always a problem with these lovely modular home…its the land! Around here the cost of a small piece of land is sky high.
My full sized bus cost me $6000, twenty years ago. Travelled and worked all over OZ, now found paradise. Wooden houses can burn, a housebus can escape.
How much is this house to build.Would like more info please.