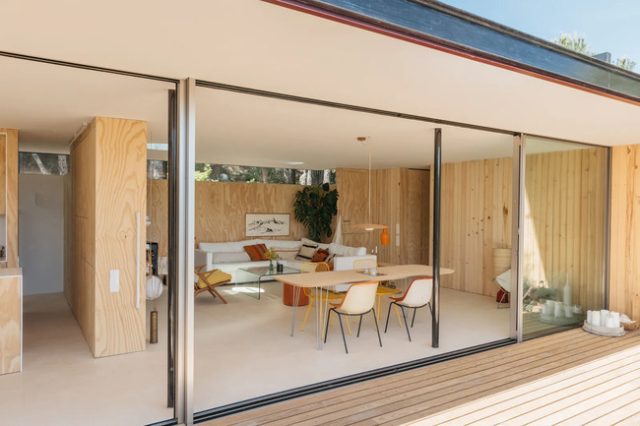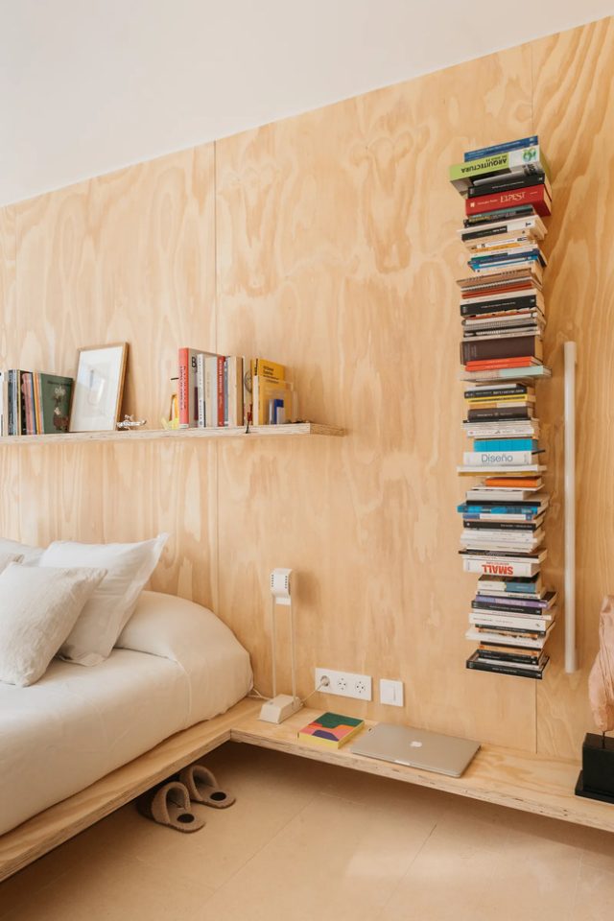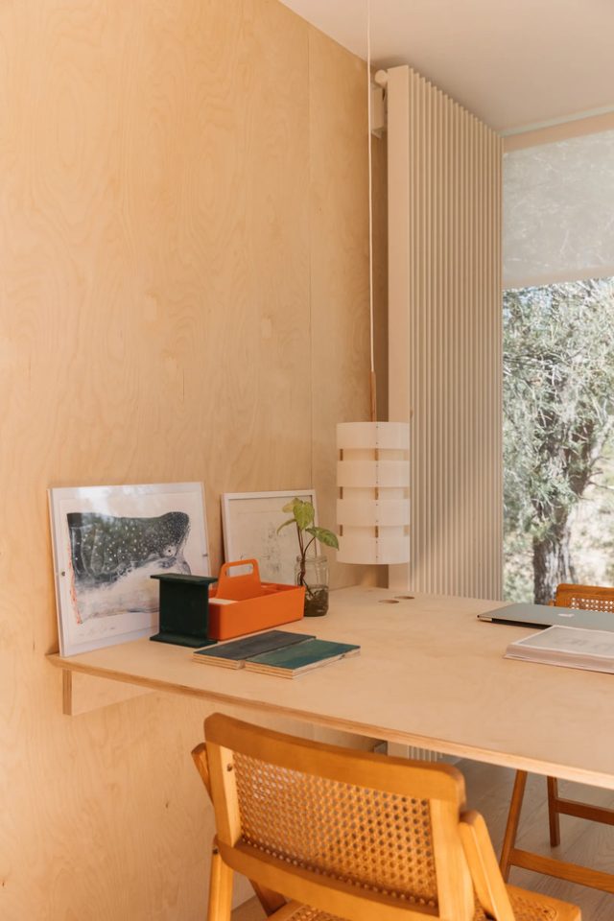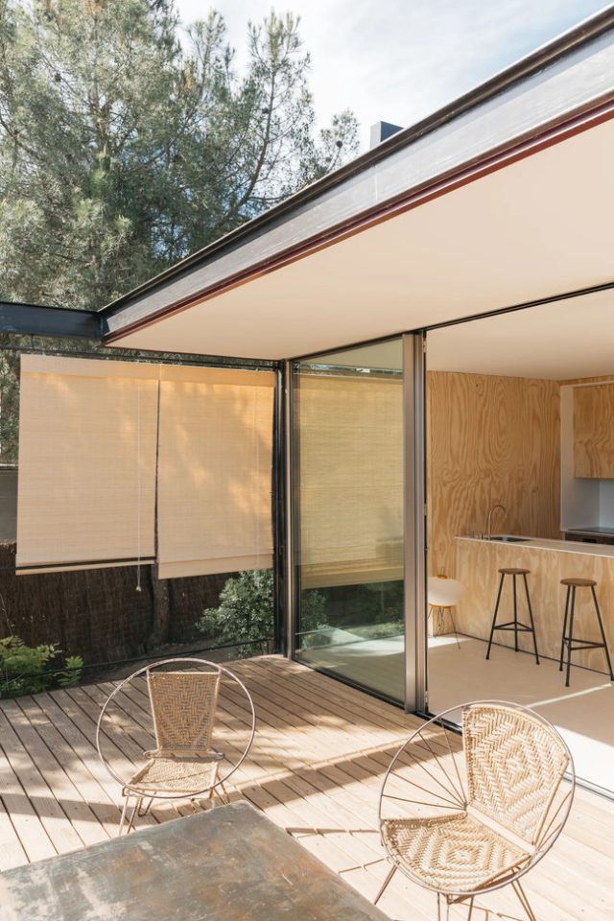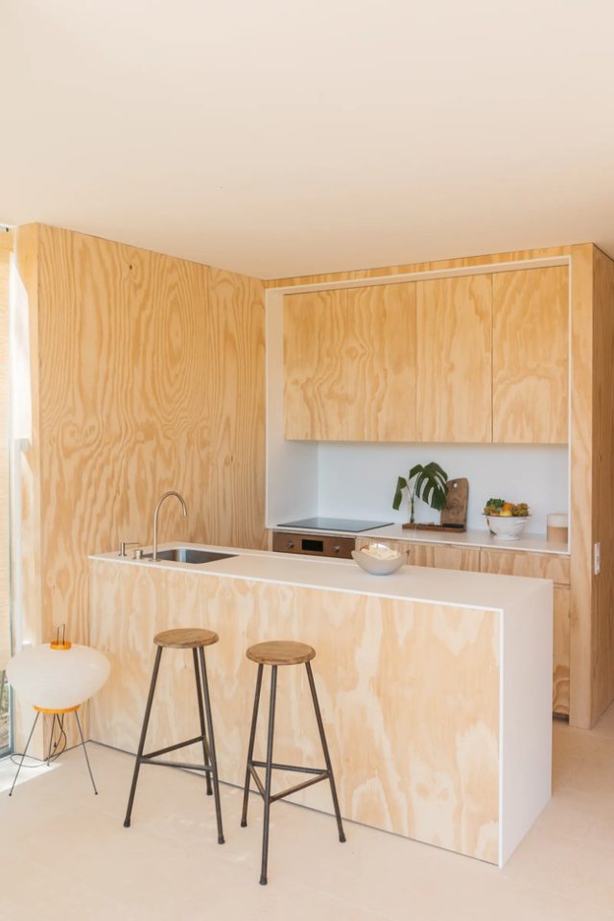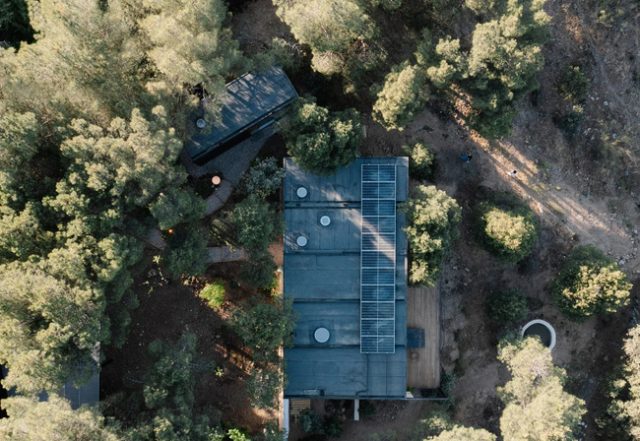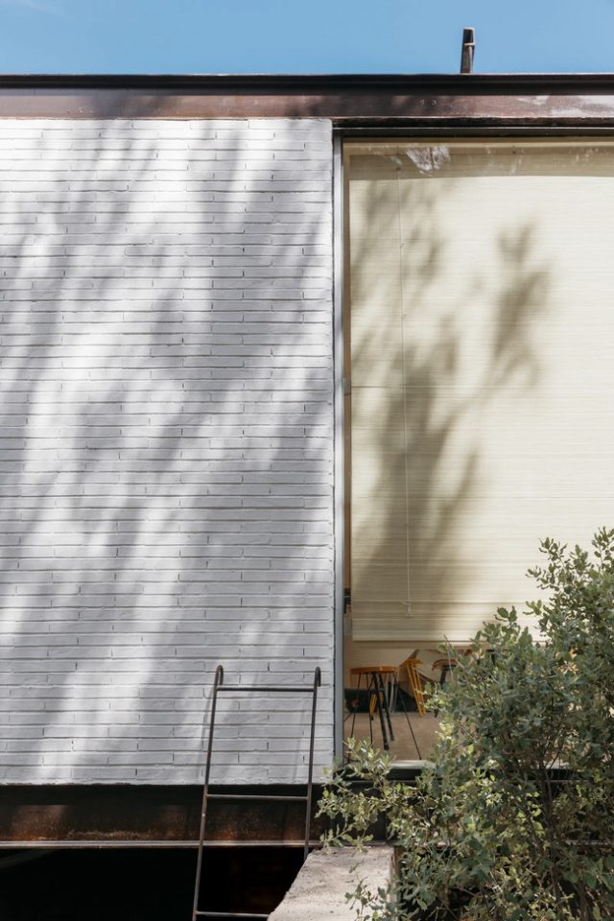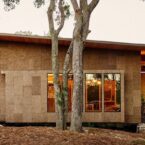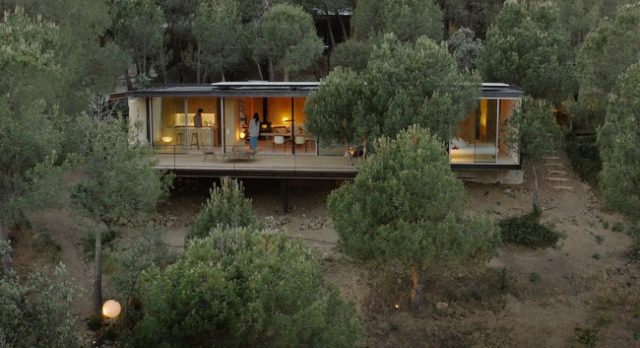
In the heart of Madrid, Pilar Cano-Lasso and Ignacio de la Vega’s architectural prowess at Delavegacanolasso studio has given rise to Fresnos. This stunning prefab home seamlessly blends minimalist design with abundant natural light. Embracing the essence of its surroundings, Fresnos is a multifaceted, prefabricated tiny house adapted to complement the landscape, emphasizing the importance of the natural environment. Serving as a retreat from urban life, this home harmoniously integrates into a steep lot adorned with a forest of pines and Holm oaks, creating a symbiotic relationship between architecture and nature.
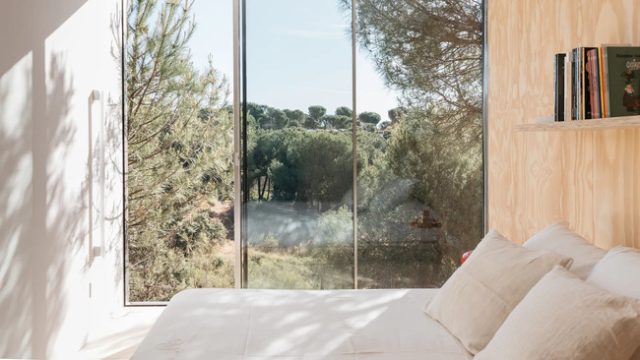
Fresnos serves as an oasis, allowing residents to immerse themselves in the tranquility of nature without compromising the functionality or comforts of an urban apartment. The architects at Delavegacanolasso Studio carefully crafted a design that coexists naturally with the trees and the contours of the land. The result is a home that offers breathtaking panoramic views from a terrace thoughtfully adapted to the home’s location. The integration is so seamless that a deliberate hole in the structure accommodates the growth of a pine tree through the house, pushing the boundaries between inside and outside, blurring the distinction in a captivating manner.
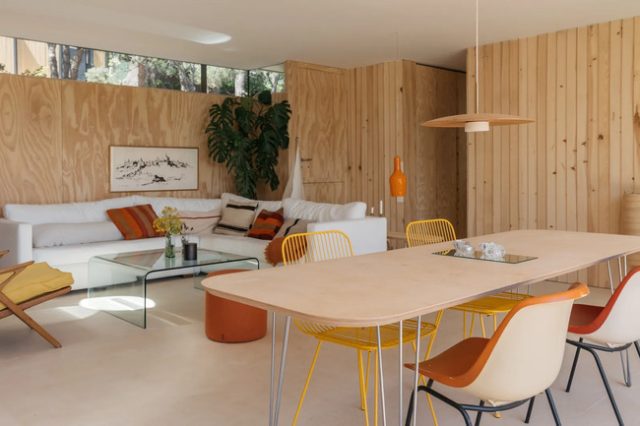
The architectural finesse of Fresnos is not only aesthetic but also functional, combining traditional construction techniques with innovative adaptations. Prefab modules seamlessly merge with brick walls and a seemingly floating terrace, forming a mixed system that responds to the passage of time with a truly timeless design. This Madrid prefab home is a testament to the delicate balance between modern architecture and the natural landscape, creating a space where residents can savor the beauty of both.
