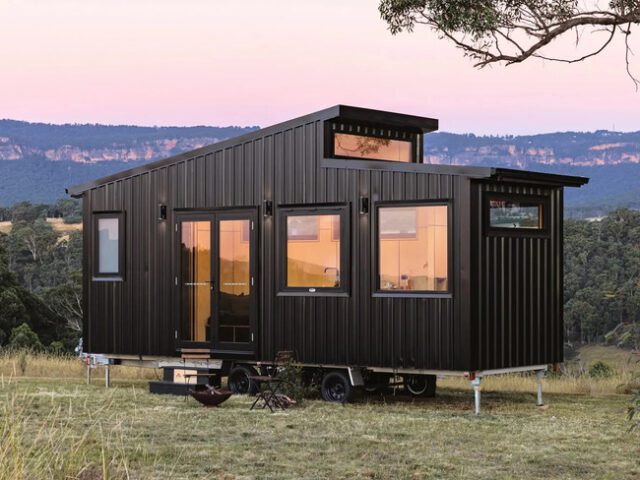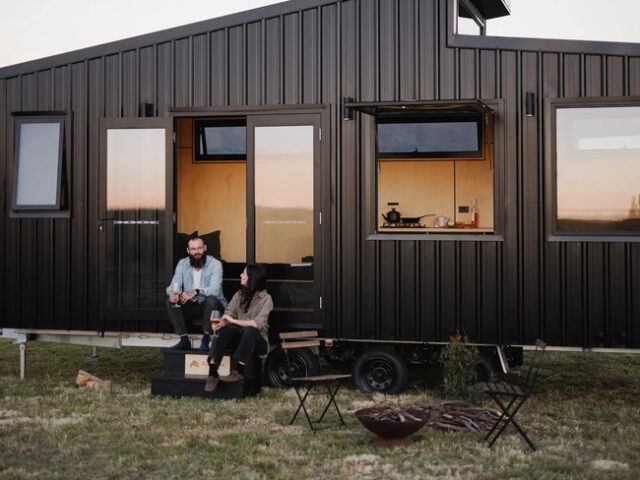
The Sun Valley tiny home, designed by Ridgeline Tiny Homes in Australia, epitomizes the philosophy that less is more. With its sleek all-black exterior and compact design, this tiny home makes efficient use of its 23.7-foot length and 15.4 square-meter interior. The sloping roof and triple-axle trailer foundation provide both mobility and style, while the abundant glazing ensures that the interior is bathed in natural light. The layout is intentionally simple and practical, featuring a ground-floor bedroom with ample headroom, eliminating the need for a loft. This design choice not only enhances the sense of space but also creates a more comfortable and airy living environment.

Inside, the Sun Valley home balances form and function. The living room is minimalist yet cozy, with a sofa and integrated storage that maximize space. The adjacent kitchen is fully equipped with a sink, a two-burner propane stove, a small fridge, and cabinetry, ensuring all the essentials are within easy reach. The bedroom, connected directly to the kitchen, offers a comfortable double bed with built-in storage and large windows that allow for plenty of natural light. Customization options, such as choices in color, cladding, and cabinetry, further add to the home’s appeal. While details on pricing and availability remain unknown, the Sun Valley tiny home stands as a testament to intelligent design and the efficient use of limited space, making it an ideal choice for those seeking a compact yet thoughtfully crafted living space.














