Would you like to live in a stable? Perhaps the question has put a smile on your face but when you’ll see how great a transformed stable looks, you will want more details. Luckily, we can give them to you. Located in Spain, in the province of Cáceres, the lovely mansion was transformed into this gem of design by ÁBATON Architects. The effort to make the stable a habitable space was consistent, as the electricity and water supplies to the house were handled with recycling systems. The exterior was left intact so it can blend in nicely with the rest of the countryside environment. But the inside was transformed spectacularly. From one entrance you could explore a two-story space with superb interiors and minimalistic approach but very well complemented with both traditional and modern styles of furniture. There are lots of things you will simply adore, like the unique and simplistic bathroom. The whole renovation process was perfectly done, making you fall in love with this mansion at first sight. Just take a trip with the help of the photos and you will know exactly what we mean.
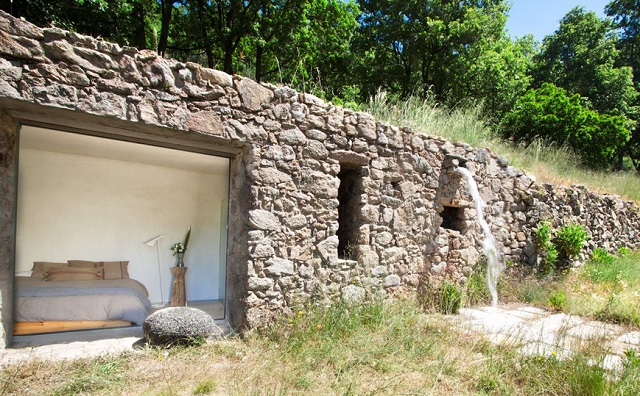 A project by ABATON
A project by ABATON

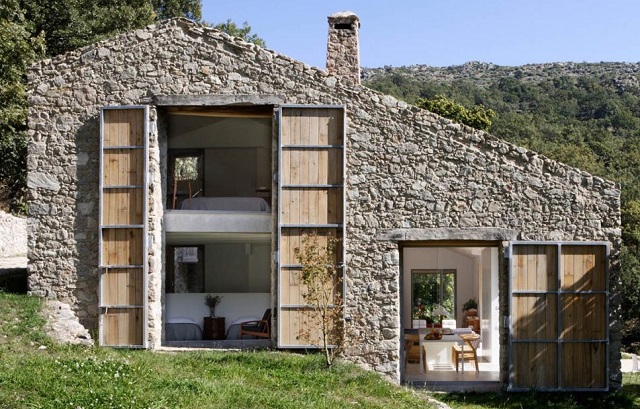
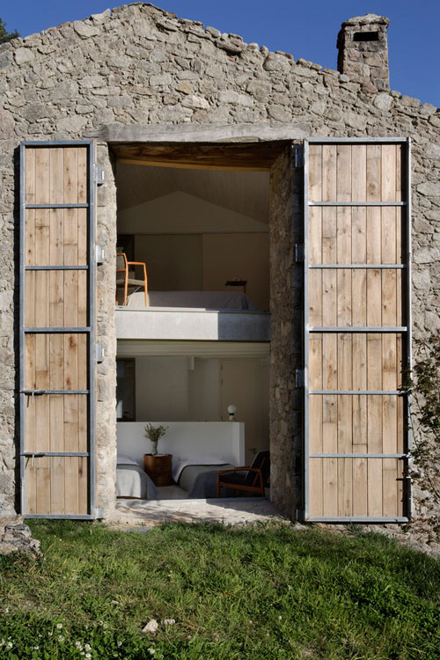
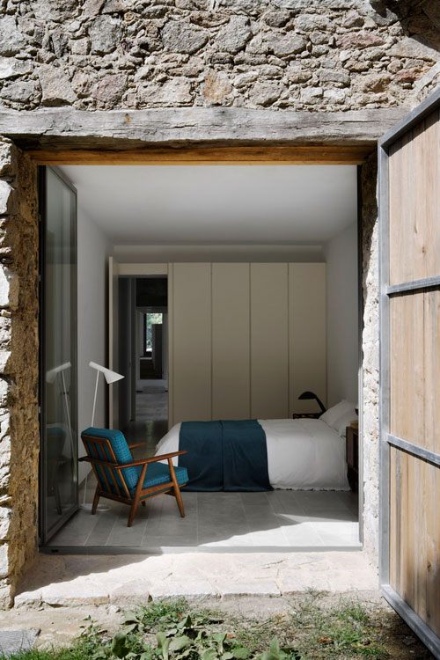
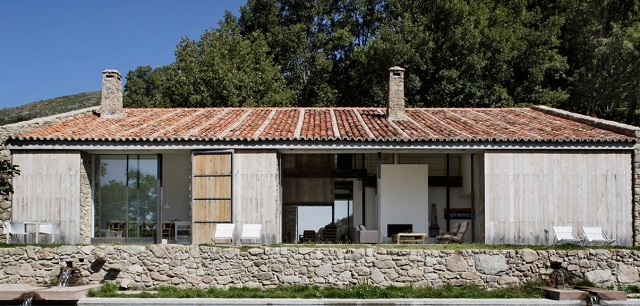
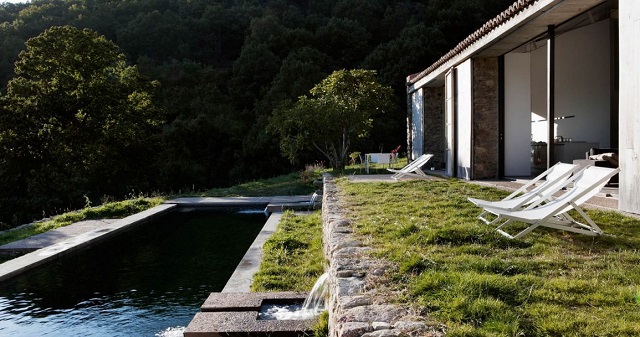
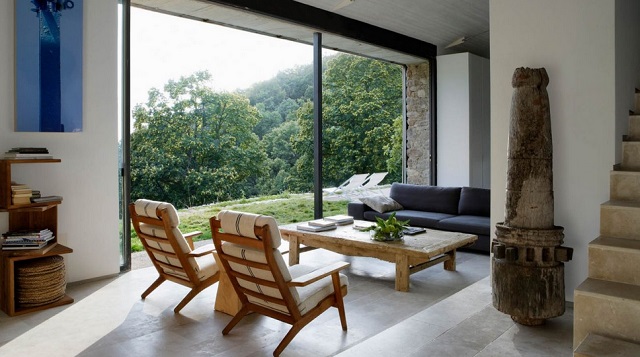
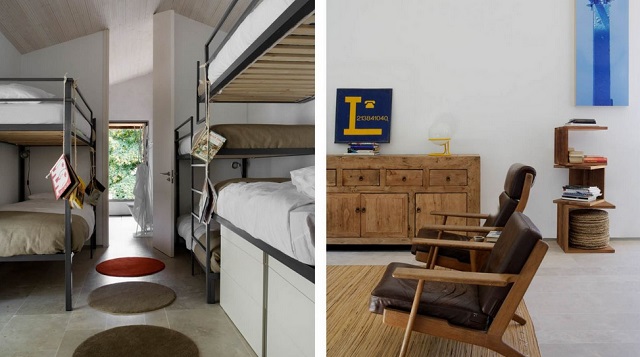
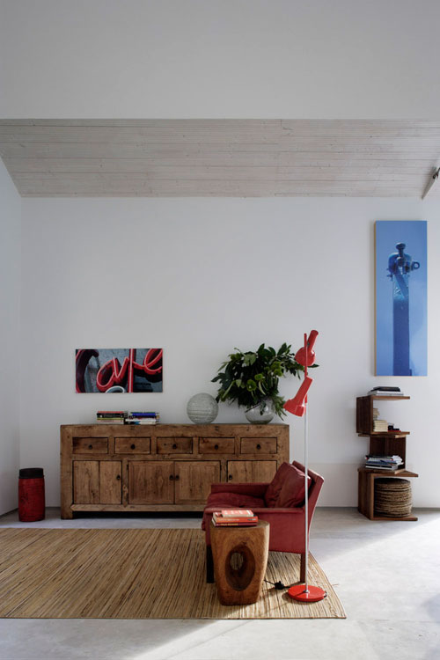
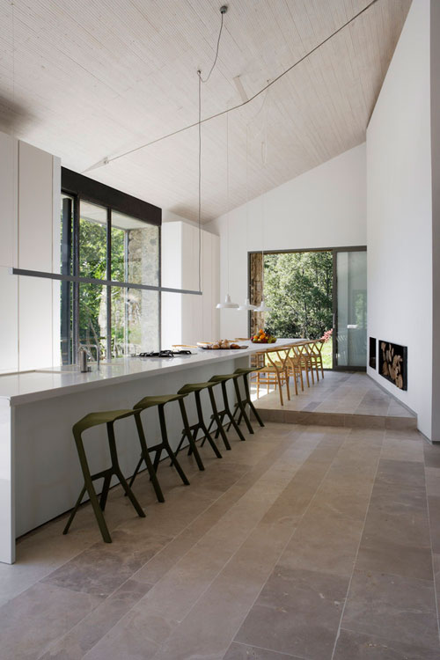
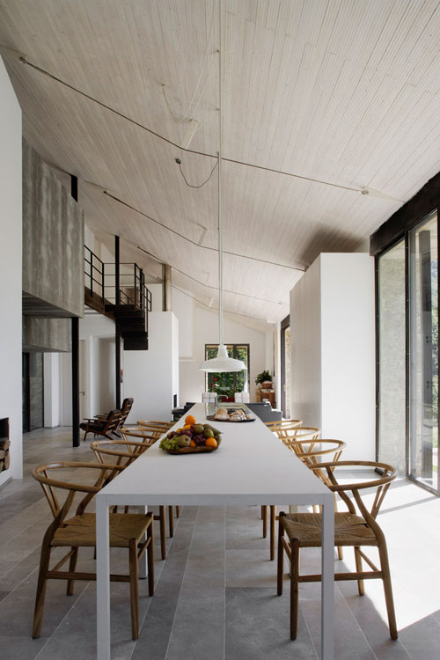
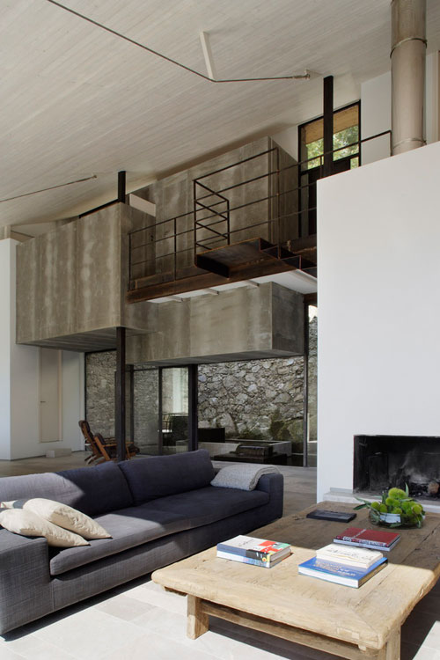
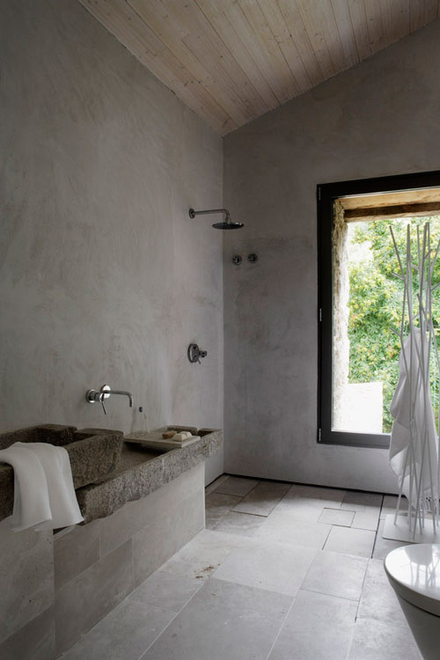
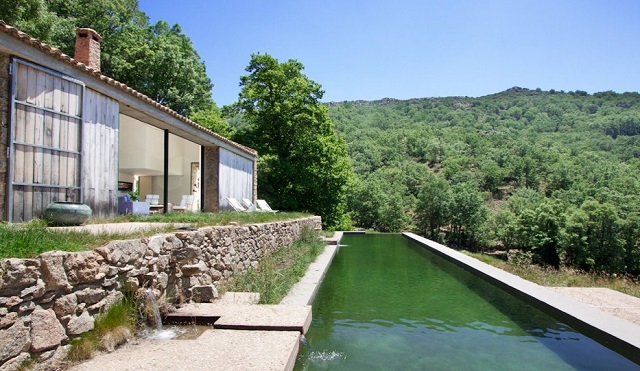
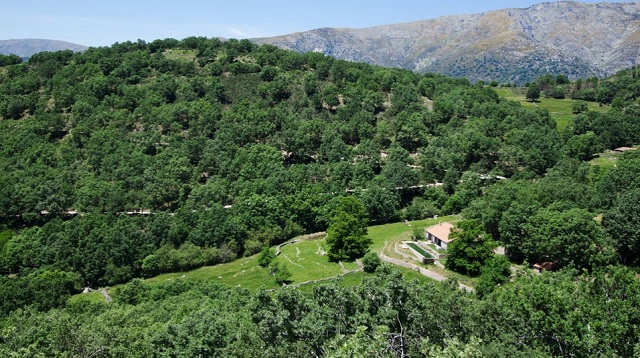
















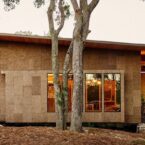
LOVE that walk in shower
Beautiful setting and outside, but ugh the interior is fugly. Exposed concrete in main room I hope is because they ran out of money and not by choice. So incongruous with the beautiful setting. Imagine it covered in the same beautiful stone that’s on the floor. I love the juxtaposition of modern insides and keeping the outside true to its build. But not brutalism in a family room.