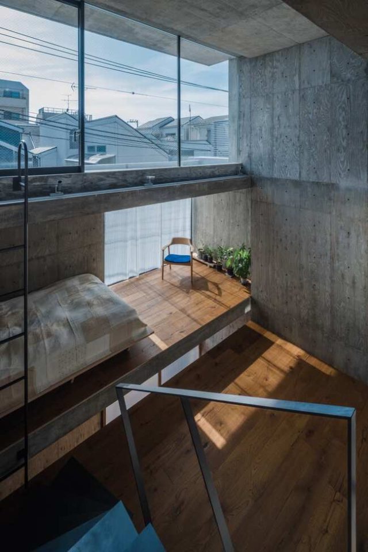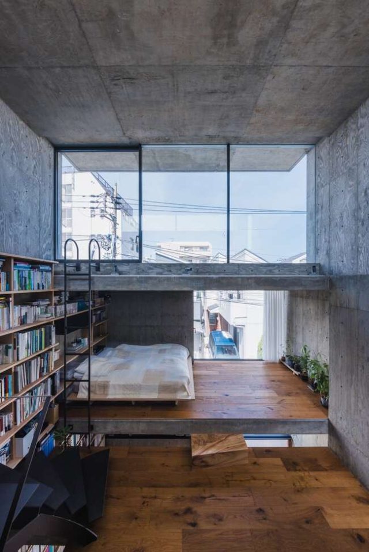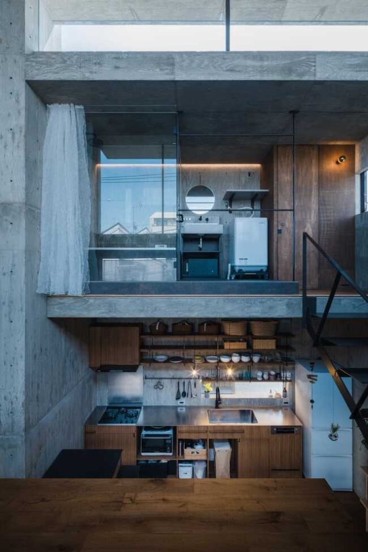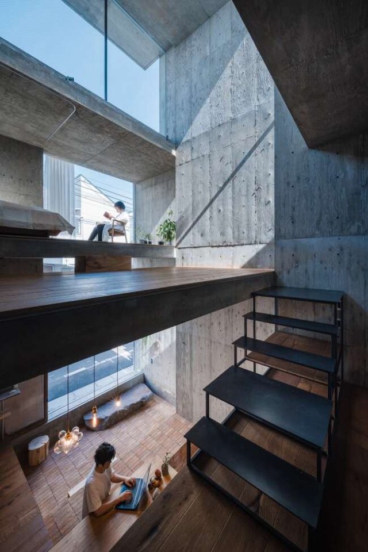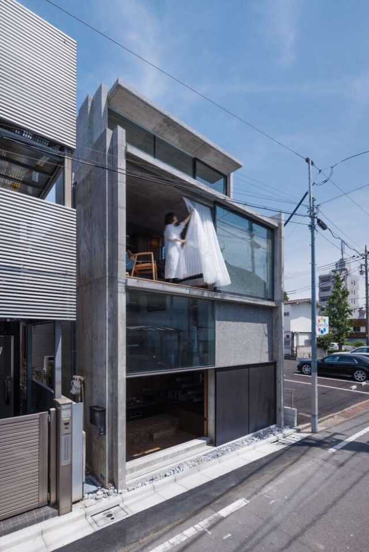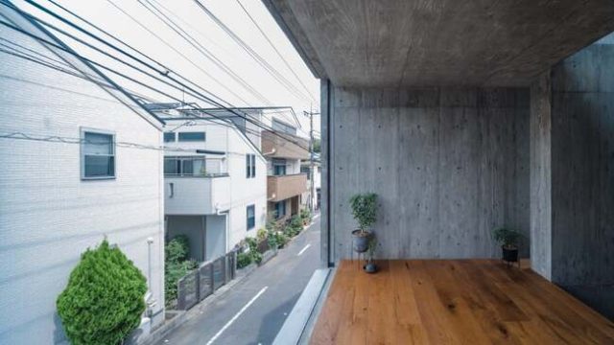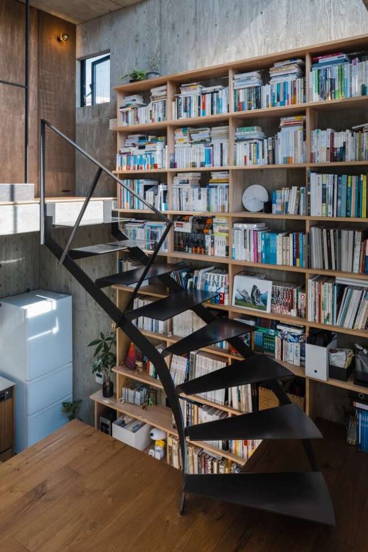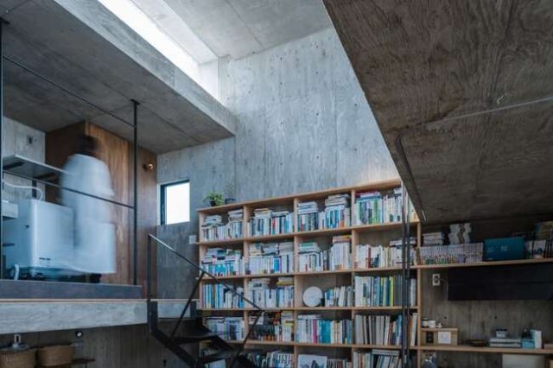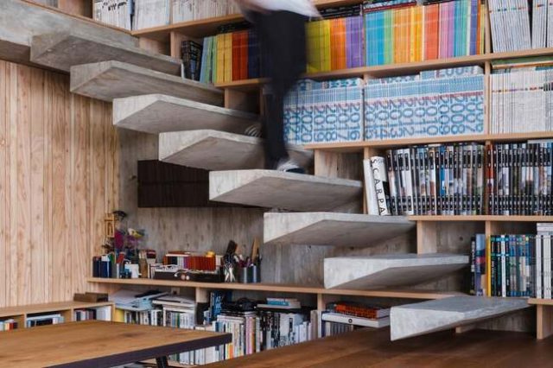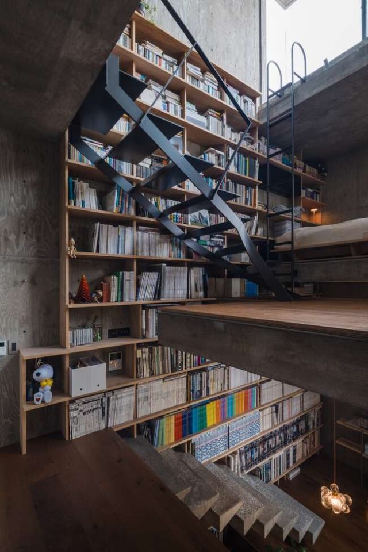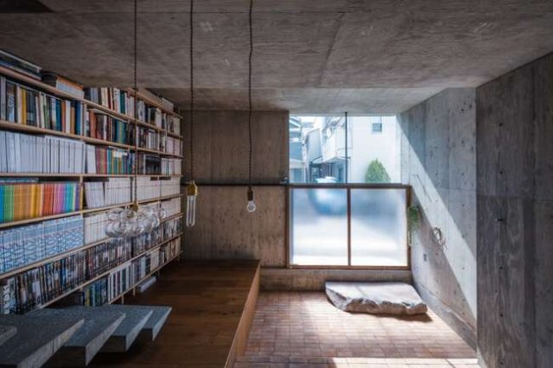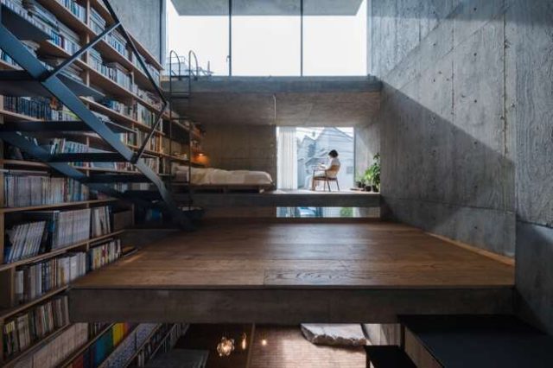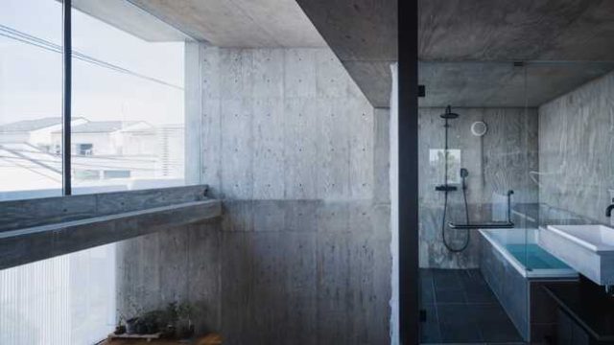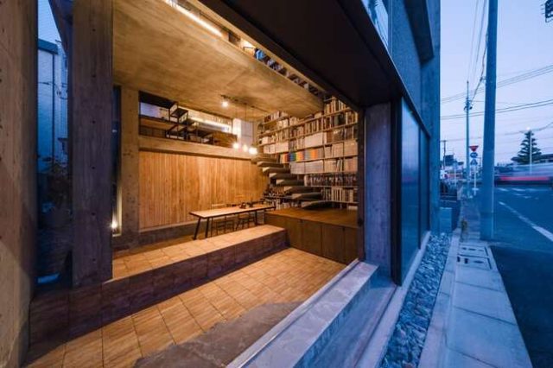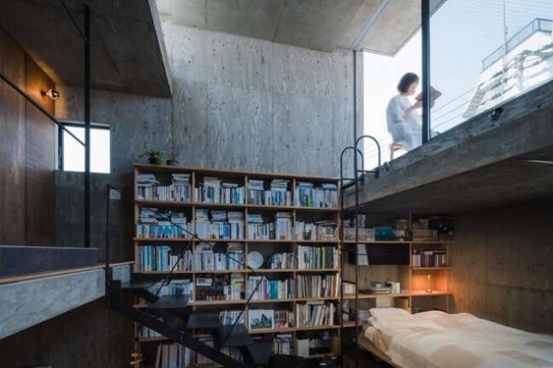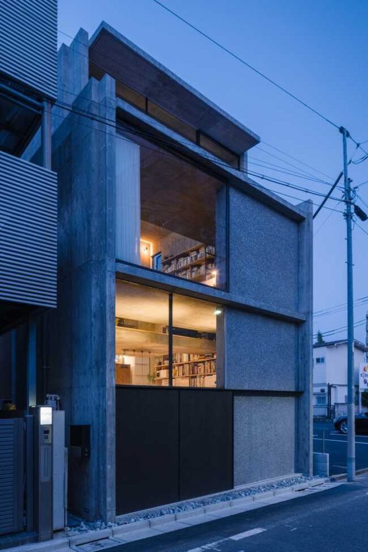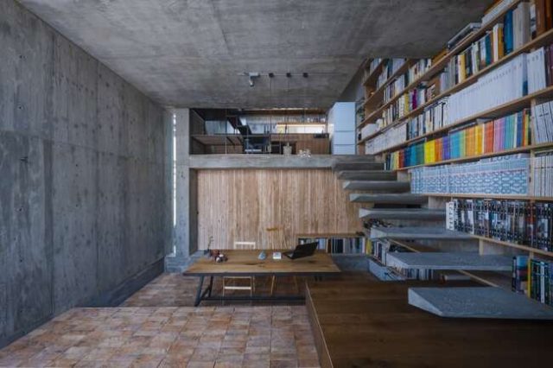
In the heart of Tokyo, IGArchitects have masterfully transformed a small apartment into a spacious and inviting home, challenging the common perception of tight living spaces in Japan. Recognizing the lack of separation walls in the initial space, the architects employed a creative approach to deliver a flexible layout that meets the diverse needs of the occupants, a couple seeking a home that seamlessly blends living and working. This ingenious design provides functionality and privacy when required, catering to the couple’s desire for a versatile living and working environment. By utilizing the floor, staircases, and existing building walls, the architects crafted a dynamic living space that defies the constraints of traditional small, closed quarters.
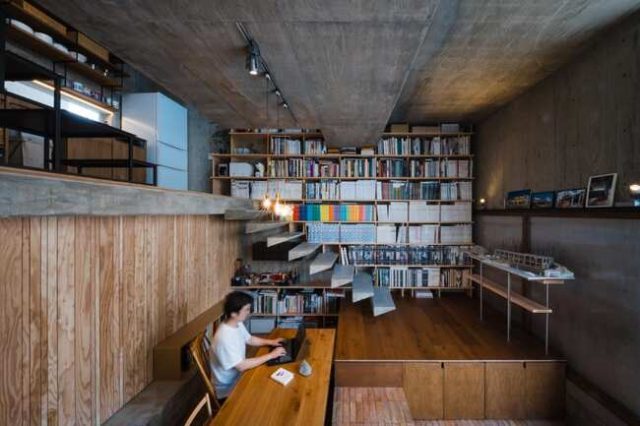
IGArchitects’ design philosophy emphasizes the interplay between indoor and outdoor spaces, fostering a harmonious connection with the surrounding environment. Despite natural light entering from just one side of the home, the architects strategically incorporated floor-to-ceiling glass windows across three levels. These expansive windows flood the interior with sunlight and seamlessly integrate the living space with the outside world. The choice of fully opening window panels further enhances this connection, allowing the occupants to engage with the surrounding environment at their convenience. The clever design choices make the interior feel like a garden or balcony, demonstrating that thoughtful architecture can transform compact living spaces into open, airy sanctuaries.
