7. Sierra Studio Cabin — 810 S.F. — 20′ x 32′
A modern one room /one bath cabin with a sleeping loft; used as a sculpture studio retreat by the architect.
8. Modern Mountain Cabin — 2,312 S.F. — 36′ x 25′
A modern 2 bedrooms/2 bath cabin with an adjacent guest house option.
David Wright Associates
563-B Idaho Maryland Road
Grass Valley, CA 95945
(530) 477-5057
contact for more info: [email protected]

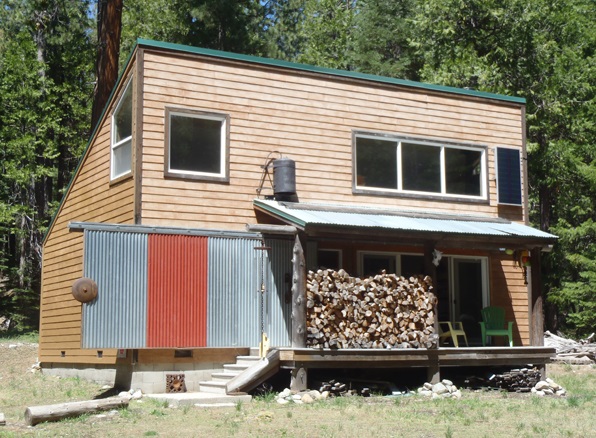
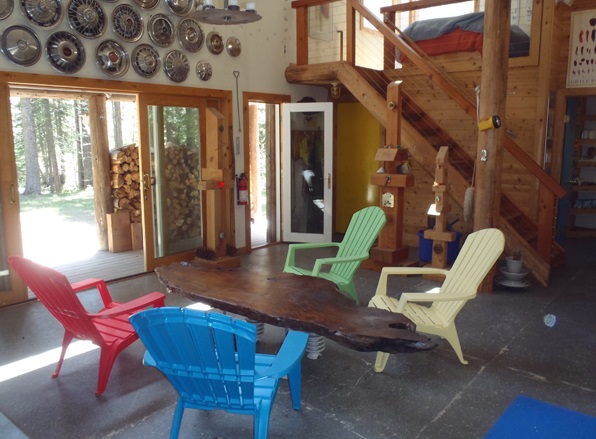
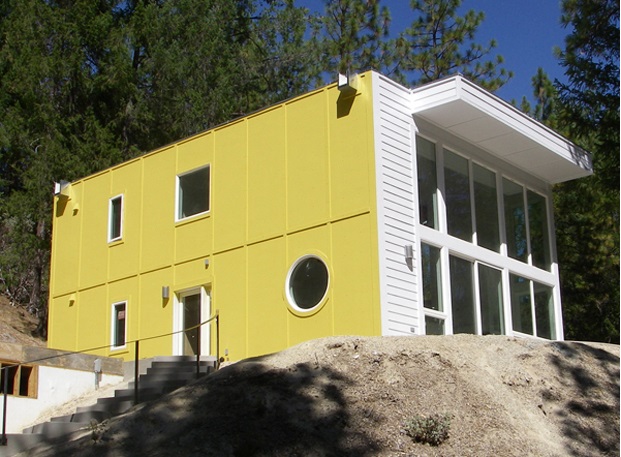
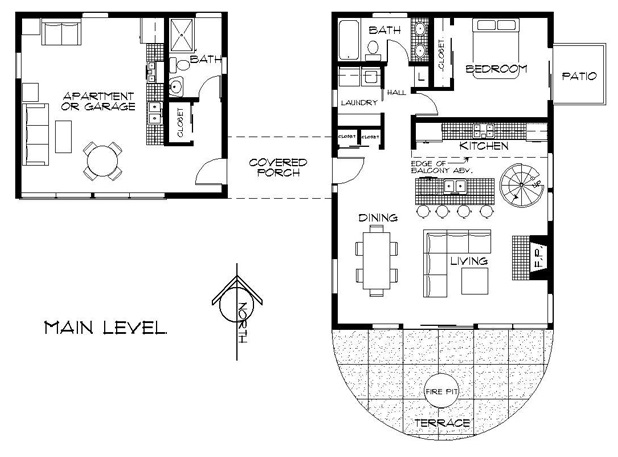








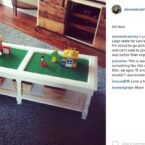







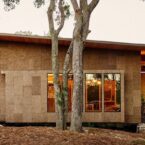
You have brought up very fantastic points, thank you for the post.