5. Clearfield Log Cabin / 3 Bedrooms – 1 Bathrooms – 1,327 Square Footage
6. Huntingdon Log Cabin / 4 Bedrooms – 4 Full, 2 Half Bathrooms – 1,327 Square Footage
7. Plumadore Log Cabin / 4 Bedrooms / 2 Bathrooms – 2,520 Square Feet
8. Tioga Log Cabin / 4 Bedrooms / 2,5 Bathrooms – 3,678 Square Feet
Estemerwalt Log Homes
Email: [email protected]
In Person: 505 Adams Pond Road
Honesdale, Pennsylvania 18431 USA

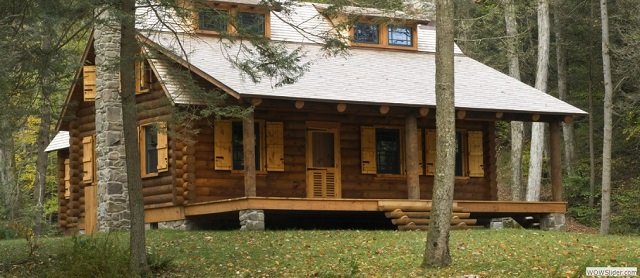
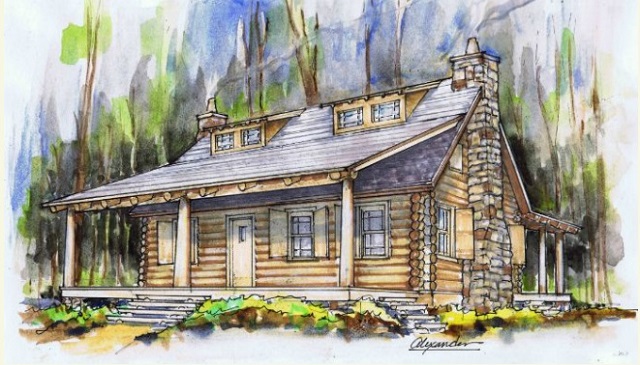
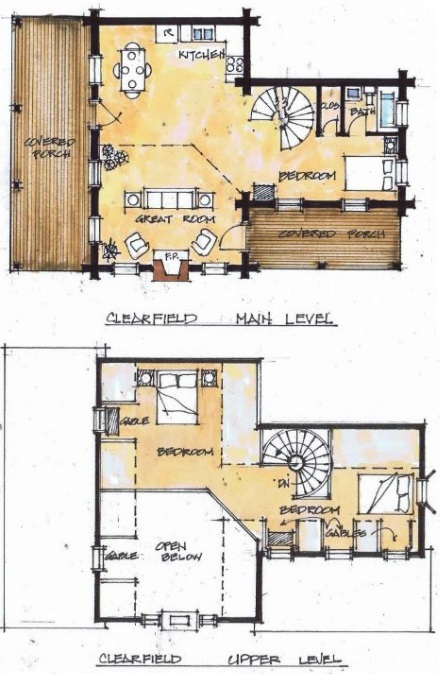
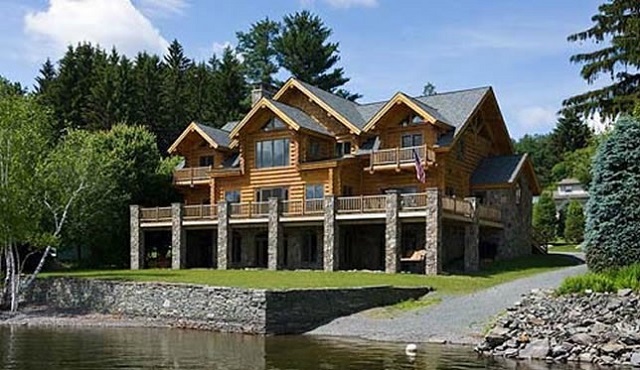
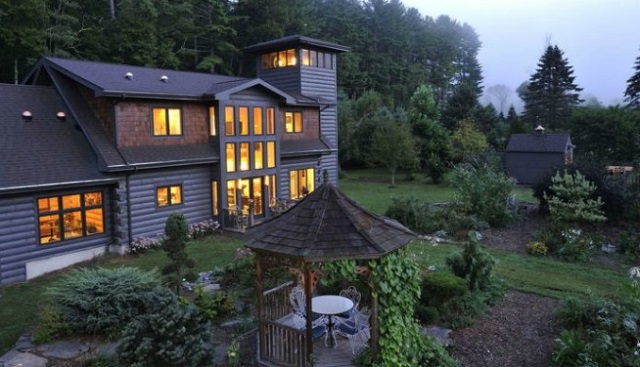
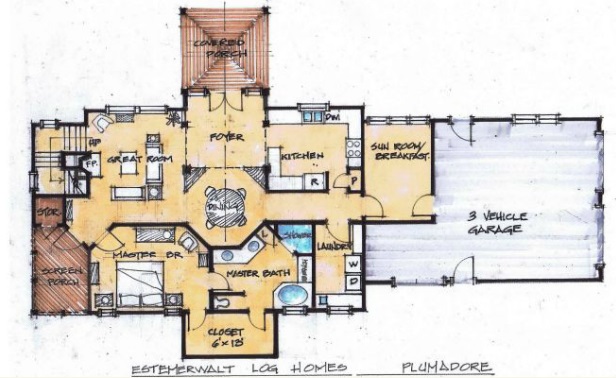
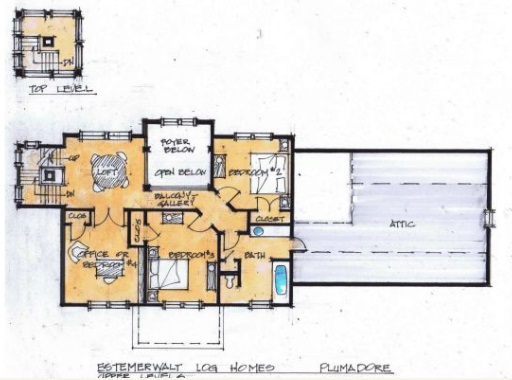
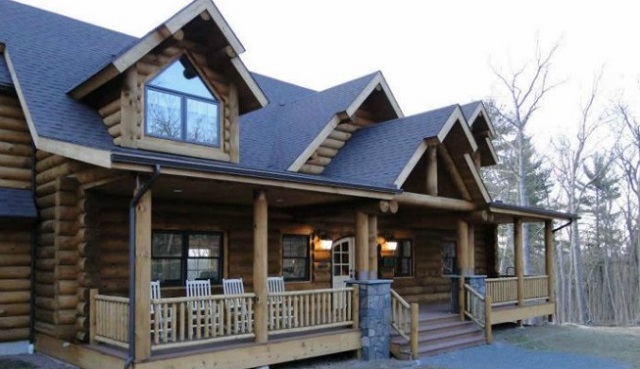
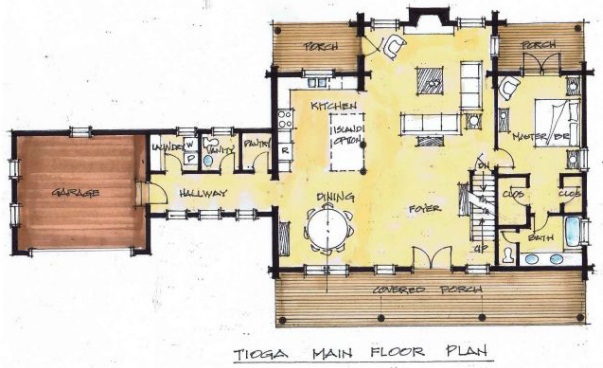
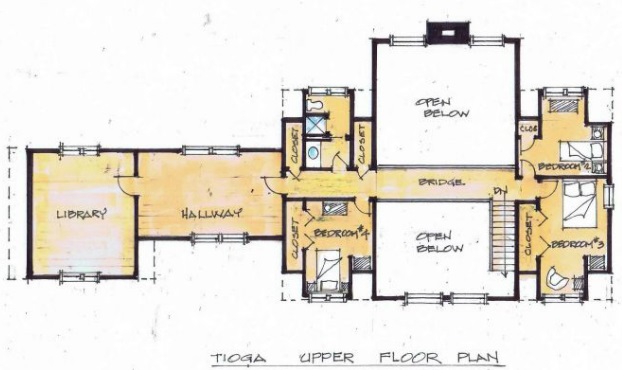














I love the house. Would like more plans for smaller, and less expensive homes. I’m interested in building my own, and in sales. The area would probably be eastern Colorado or northeast Kansas.
You can make them smaller
Jeff.just take the bottom floors of any of these plans for a small home.skip the upstairs and there you go.I am always looking for a small home with all I want.we drew one up thats really nice and has all i need.
Go to Beaver Homes and Cottages.ca, they have smaller ones too.
I love your designs, are these like factory ordered homes, and if so what are the cost ranges?
How the hell are these called cabins?
Thank you Jane, that is exactly what I said. These are not cabins these are space and resource wasting houses made to appear like cabins. Very disappointing.
What is the basic price of the Cameron #4 and the Clearfield #5 as they are in the pictures.
Thank you, Mark McCollough
We are retired. Do you have anything smaller? Also, do you just build the shell, with electric, and plumbing, and let people finish the inside themselves to save them up front cash? I have Iras, but need to sell our place first.
You can just make them smaller, by cutting out what you don’t need
WE want some price ideas, and want to know if you have anything smaller? We are retired.
For price, usually runs between $75 to $120 per square foot.
yes, every time I see where the ad talks about the architectural projects and……design elements…hummm. all I see is dollar signs. I want a smaller log cabin…not bigger. I want something I can pay off in like 5 years or less and not have to have a mortgage for 30 years.
yes, a house that costs $50,000 ends up costing you actually $190,000 over 30 years!!! No thanks.
The way the porch roof joins the house roof demonstrates the limitations of this kit.
Great squirrel shelter, but that’s it!
It’s not exactly a minor thing in this plan which has two porches the full width of the house.
It will look a lot more questionable in real life.
We are interested into something around 1000 sq ft. We have land in Colorado.
how much for this unit ..material only .
How much for the Blair log cabin
Do you have a catalog?
People, you need to go to the website for the company that builds these houses for these questions. estemerwalt.com
When it comes to designing a tiny house for a family I thing there some important things to think about when it comes to the layout, storage, number of rooms etc
It’s there a floor plan available for the blair cabin?
los felicito muy lindas cabañas quisiera comprar unacpara construirla en costa rica
Hi, I am Ramin and I live in Iran. I made a wooden replica of one of the photos you posted in small dimensions, if you would like me to send you my replica photo