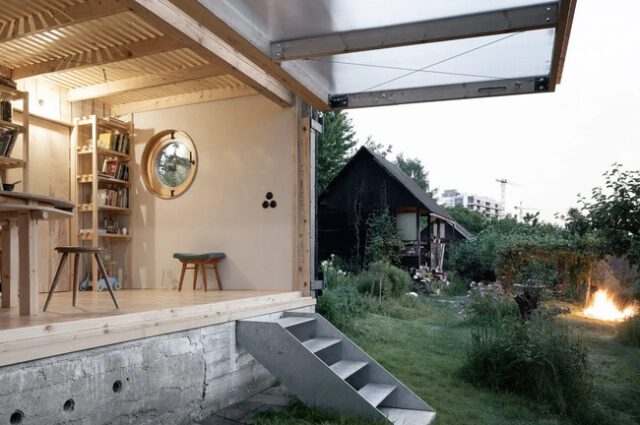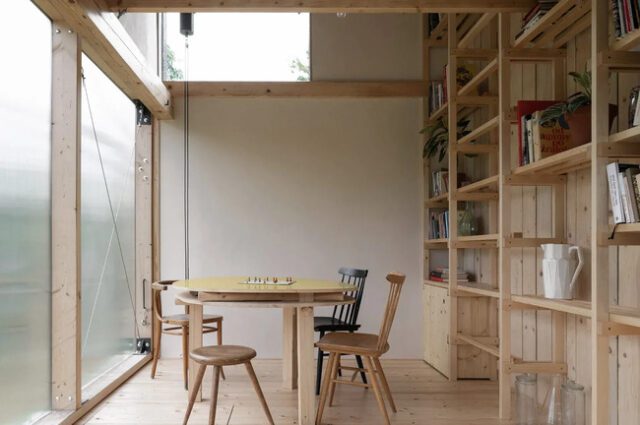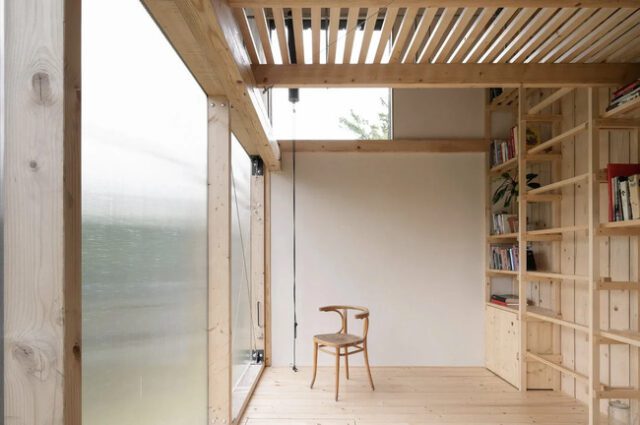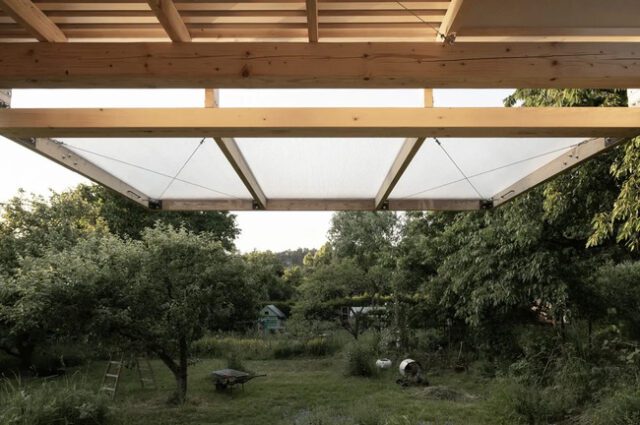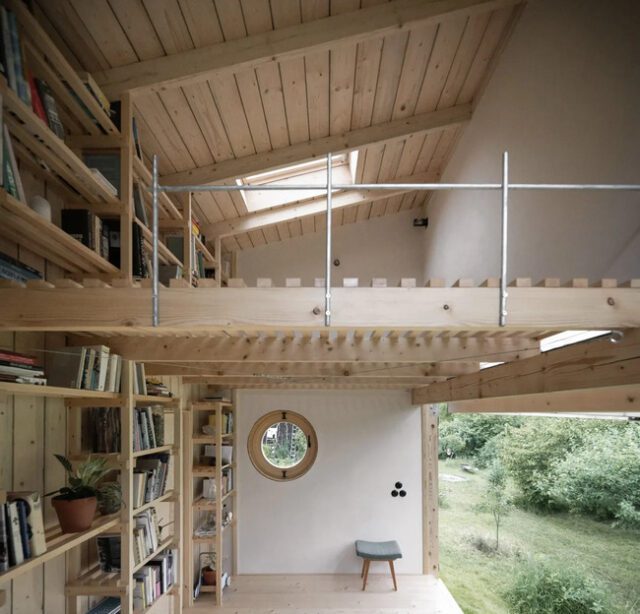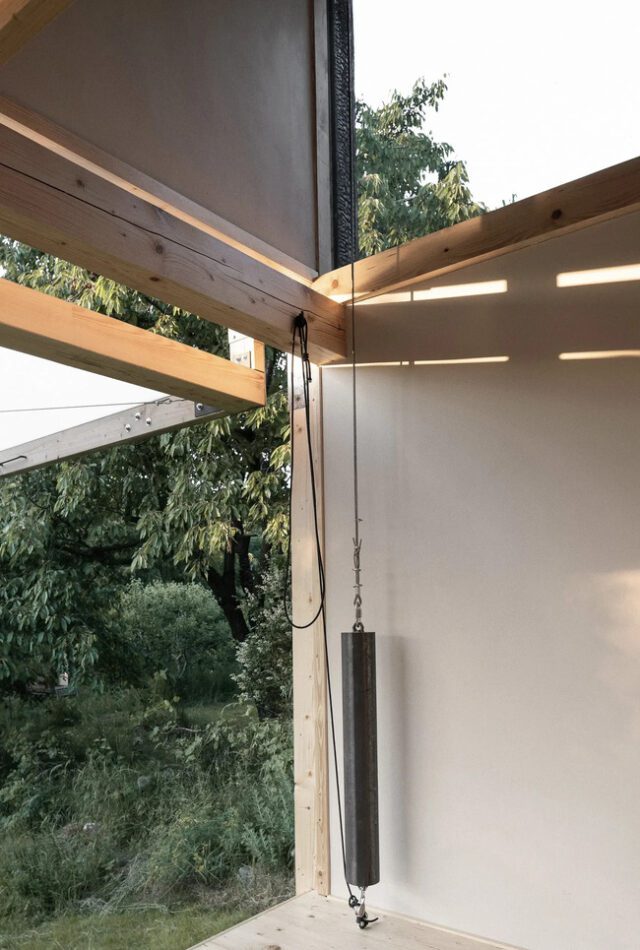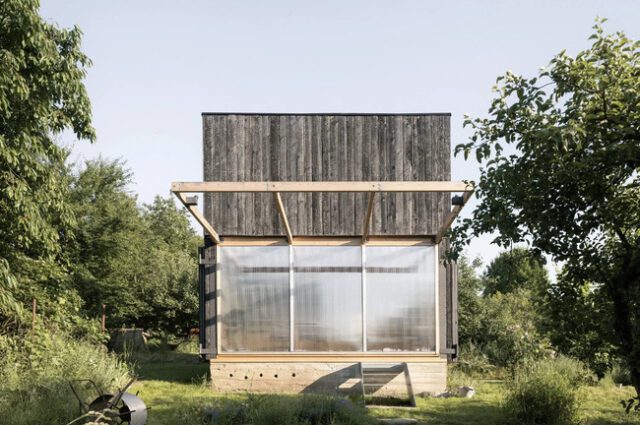
This little cabin in Prague, known as the Garden Pavilion and designed by BYRÓ architekti, boasts a unique facade that can be lifted to seamlessly integrate the indoor space with the outdoors. Located on a garden plot, the retreat cleverly utilizes a space-saving layout. At first glance, it appears to be a modest shed, but its front-facing facade can be raised to open the cabin entirely to the garden. The pavilion was built on the foundation of an old wooden cottage, and it sits among greenhouses and other small structures used by gardeners. The design aims to blend with its environment, allowing residents to fully experience and enjoy the surrounding greenery.
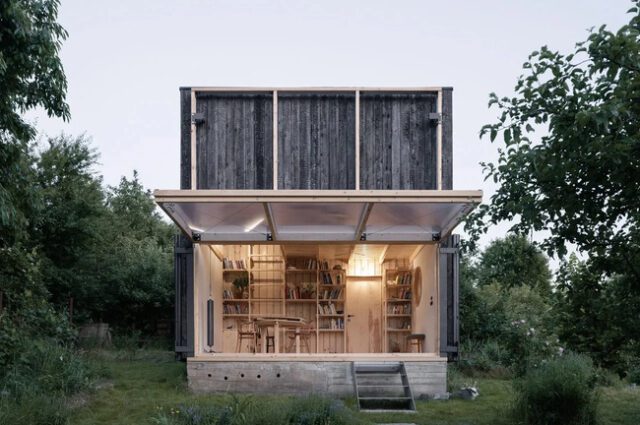
BYRÓ architekti explained their inspiration and design approach: “We thought about how to connect the building as closely as possible to the surrounding garden, and we ultimately came up with the idea of a folding panel that allows one side of the house to completely open.” This innovative feature creates a seamless transition from the interior to the outdoors, resembling a garden loggia. The polycarbonate wall, when open, serves as an outdoor roof, providing shelter during rain. The mechanism for opening the facade includes steel cables, pulleys, and counterweights, making it user-friendly. The pavilion, with a footprint of just 3 x 5 meters, features a charred wood finish using the Shou Sugi Ban technique for preservation and pest deterrence. The interior spans 20 square meters over two floors: a multifunctional ground floor with shelving, dining space, and seating, and an upper floor accessed by a wooden ladder, containing a bedroom with a skylight. Though it lacks a bathroom, the Garden Pavilion is ideal for day use or occasional overnight stays, offering a unique and immersive garden experience.
