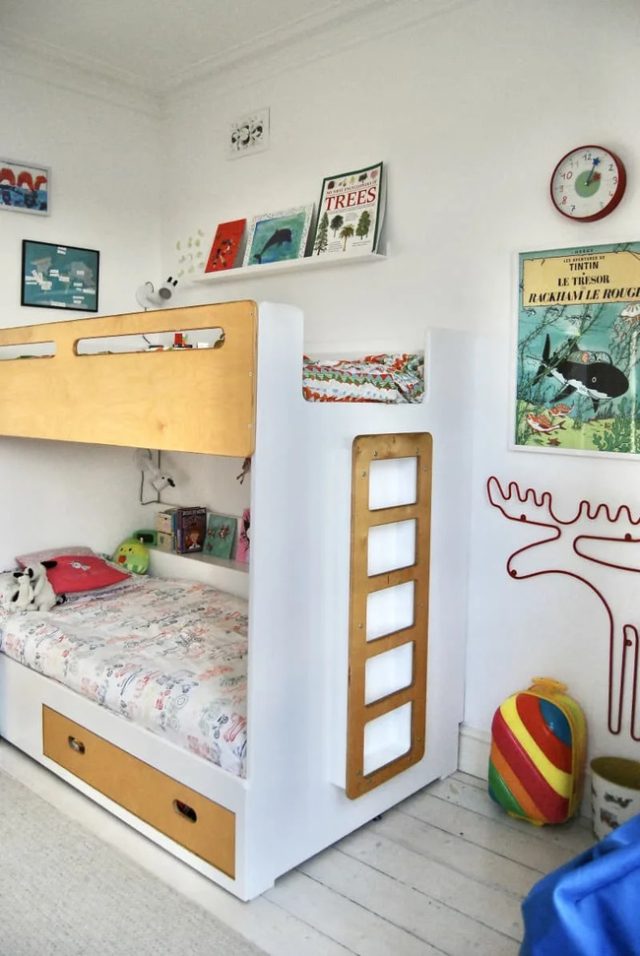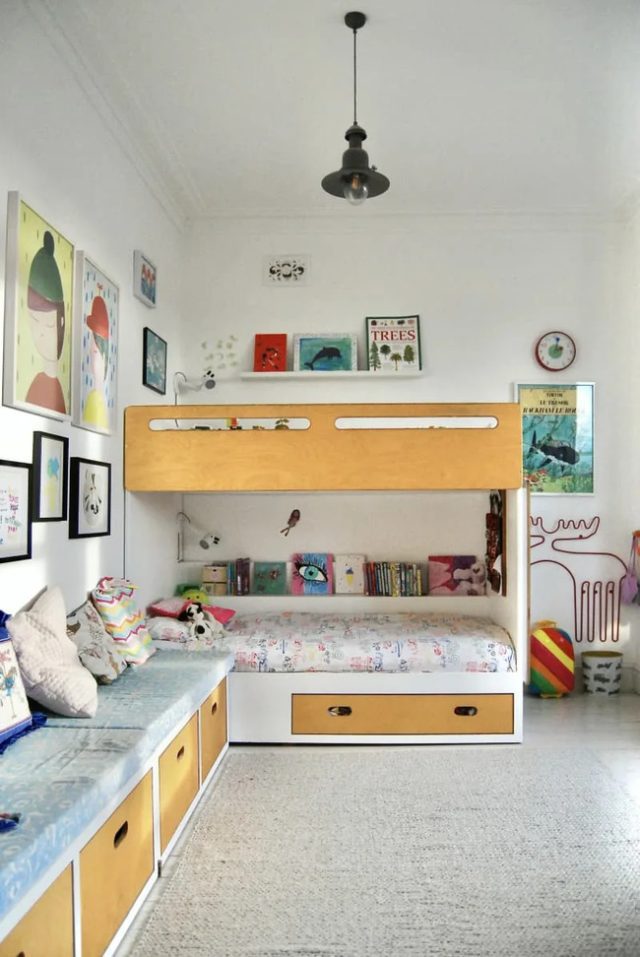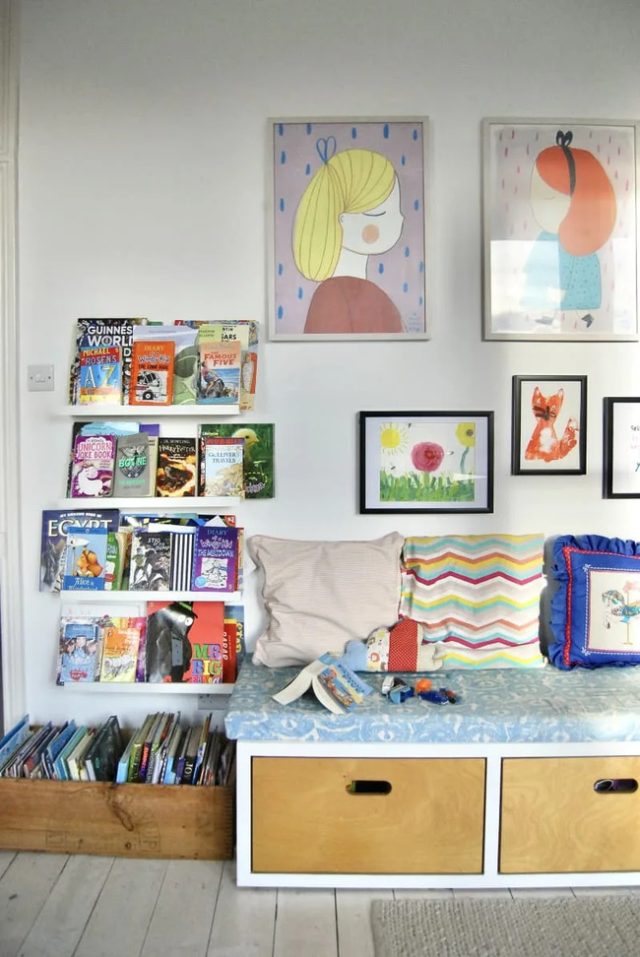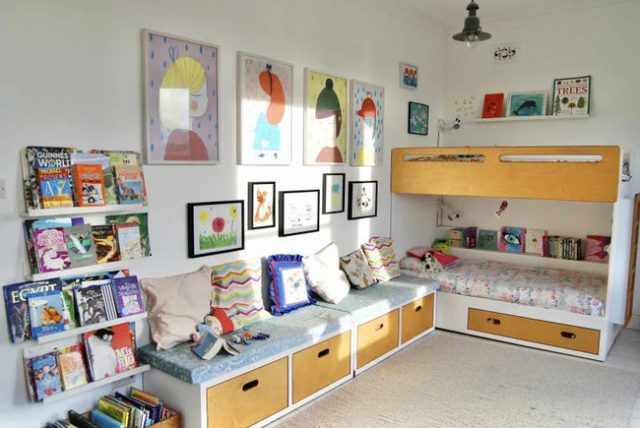
Rowan and Tim Giles’ vibrant shared kids’ room in their eclectic, Scandinavian-inspired Cheshire home is a testament to resourceful design and family collaboration. Faced with the challenge of needing to borrow space from one room to enhance another during their home renovation, the couple decided to make their children’s shared bedroom even more spacious, totaling an impressive 193 square feet. Despite the necessity of reclaiming space for a family bathroom, the couple cleverly utilized a combination of DIY projects and professional assistance to create private areas, abundant storage, and personalized touches for their 8-year-old daughter and 10-year-old son.
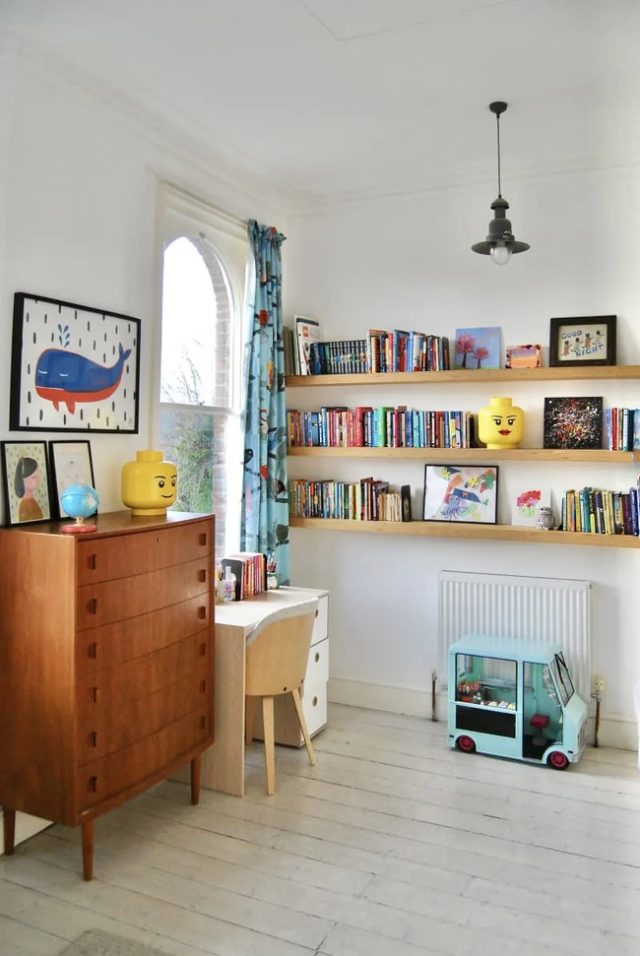
One of the key features of the room is the bunk bed system designed and built by Tim, providing individualized spaces for the children. Since their early years, the kids have enjoyed the unique charm of these beds, each equipped with its shelf and reading light. To maximize storage, built-in solutions play a crucial role in maintaining the room’s sense of expansiveness. A long bench with a cushion along one side of the room conceals ample drawers beneath, perfect for storing large toys and board games. The couple also involved their extended family in the creative process, with Tim’s mother crafting the bench cushion and curtains using IKEA fabric. By blending personal touches, resourceful design, and family involvement, the Giles created a lively and functional space that blends practicality with unique charm, all within a reasonable budget of just over $6,000. Rowan’s favorite aspect of the room is the abundant natural light streaming through a large bay window and a beautiful curved sash window, contributing to the overall warmth and comfort of the space.
