Located in Wejherowo, Poland this 86 square contemporary styled apartment was designed by: Helena Michel and Adam Michel from Michel Design . The apartment has two bedrooms with open an space living room also having a kitchen or dining, one large bathroom, hallway and walk-in wardrobe. This modern apartment is both characterized by an elegant style and by functionability. The color pallette used in this apartment is a successful combination of black and white with greens and violets.
The furniture in the living room was designed accordingly to the size of the space. Kitchen has also been designed the merge perfectly with the living room. All the kitchen appliances (fridge, cupboard) are carefully mixed with the into the design of the kitchen. The layout of the bathroom was different, but it was in such a way that it would create a sliding door for the wardrobe. The walls of the bathroom are a mix of dark brown and shades of beige. The white furniture that was designed complements well the dark purple walls. Main bedroom has a modern decoration with a sprinkle of classic. The headboard with its dark brown „crocodile skin” offer a nice impact combined with the purple walls.

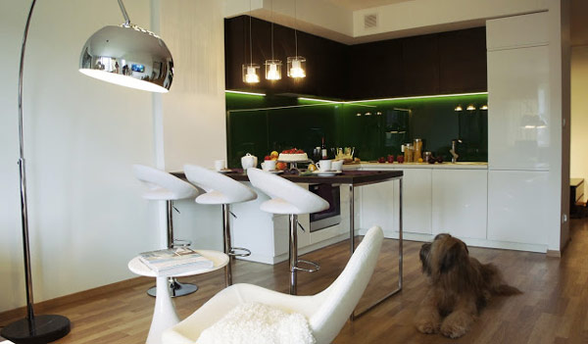
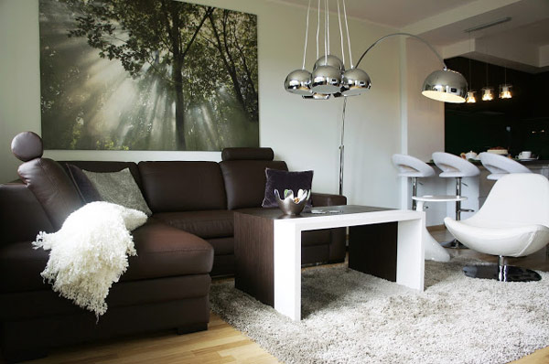
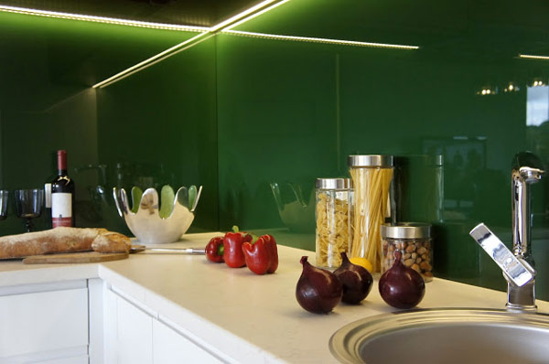
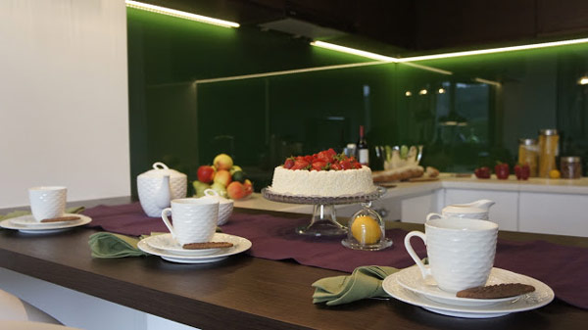
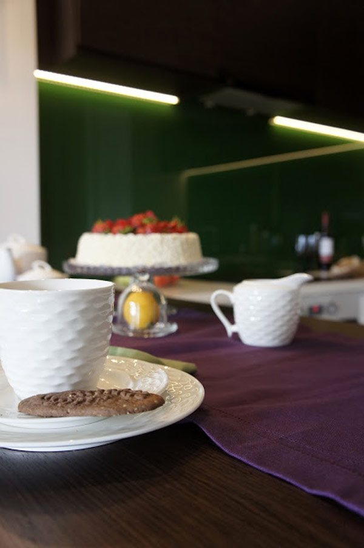
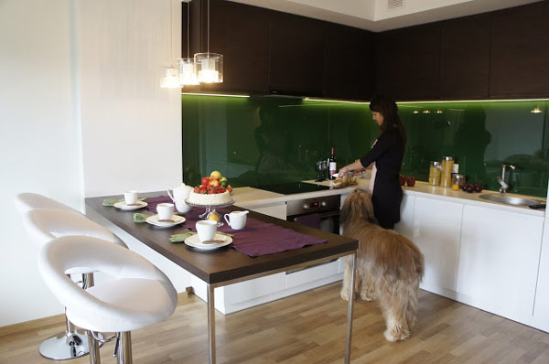
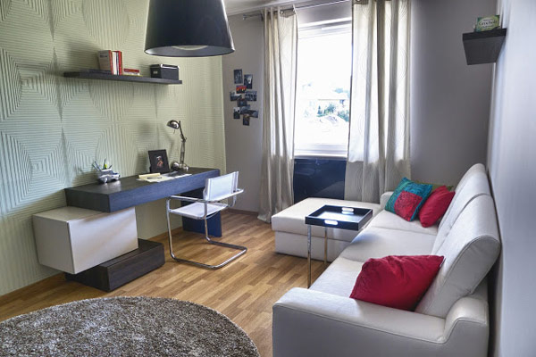
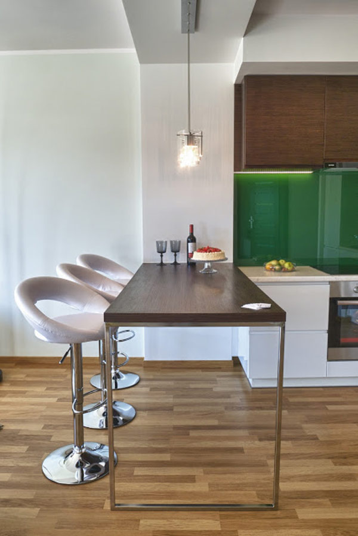
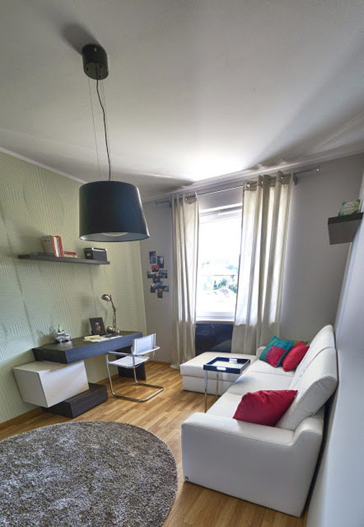
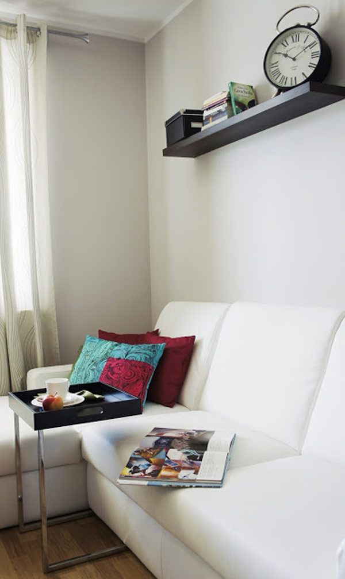
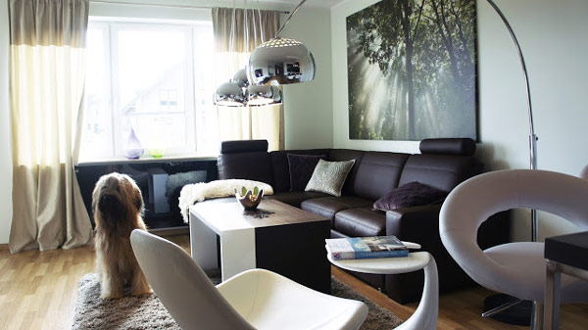
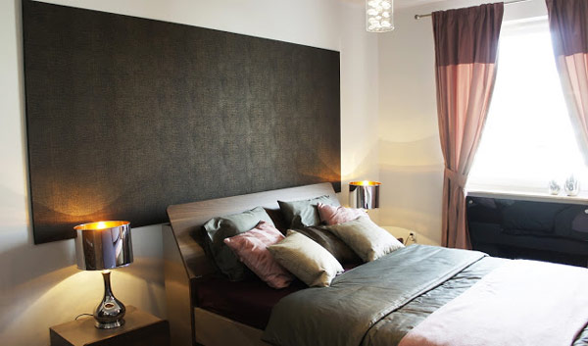
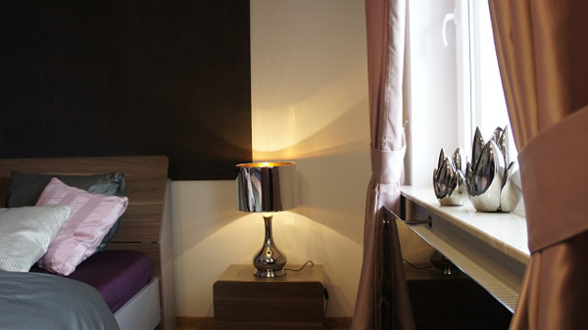
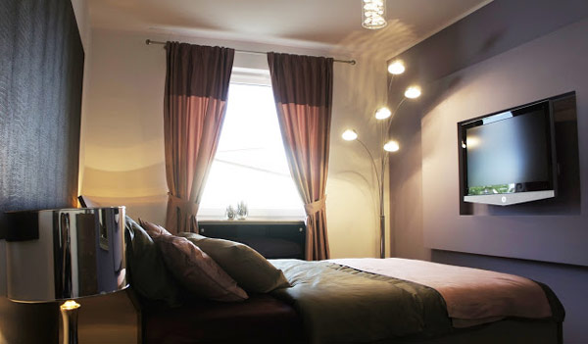
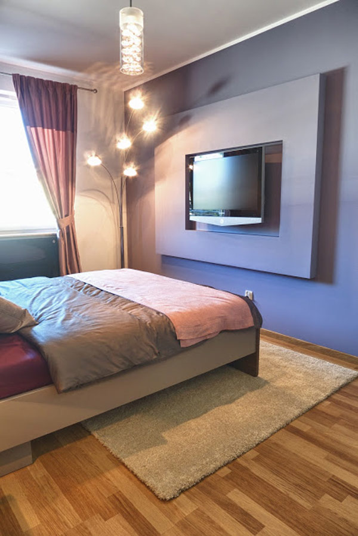
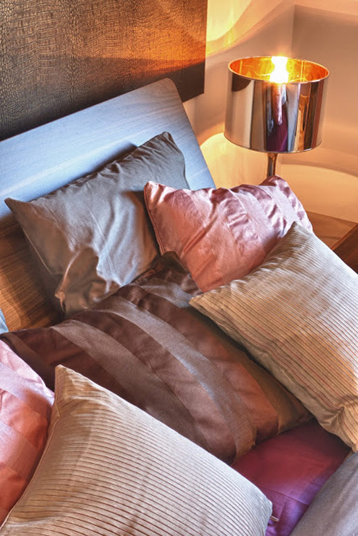
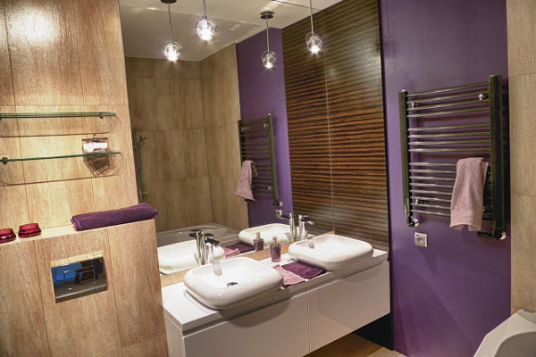
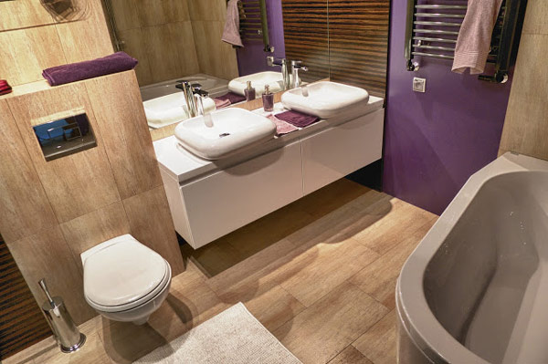














Thank you a great deal for expressing this particular effortlessly people you actually understand what you’re really referring to! Saved as a favorite. Kindly in addition check out this site Equals). We’ll employ a weblink swap layout of us