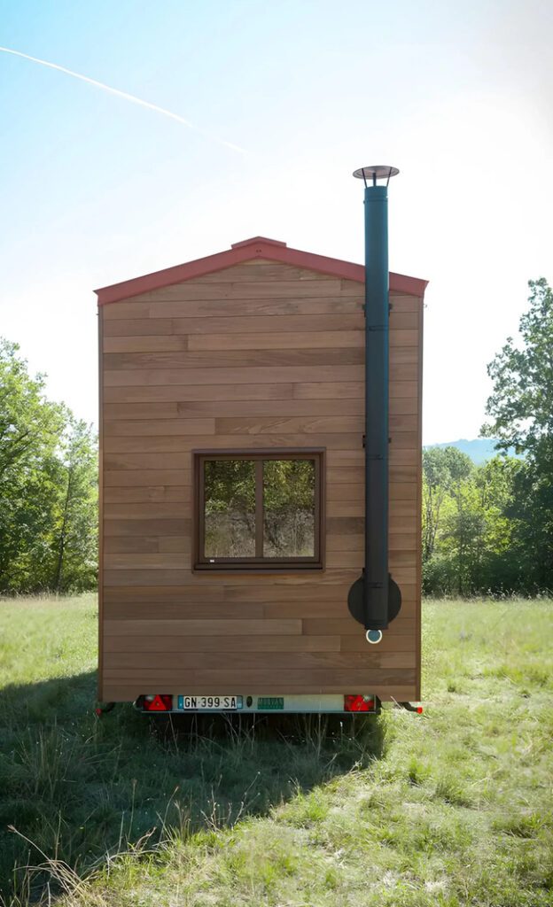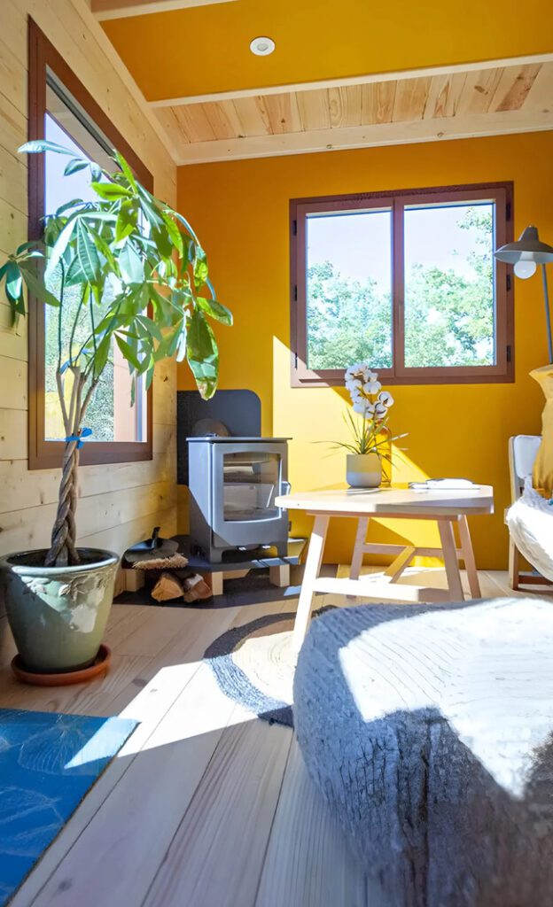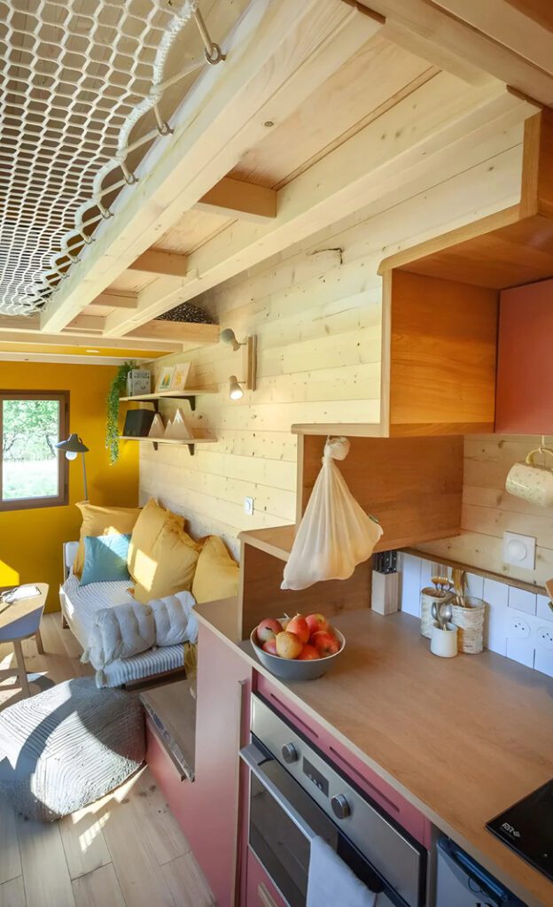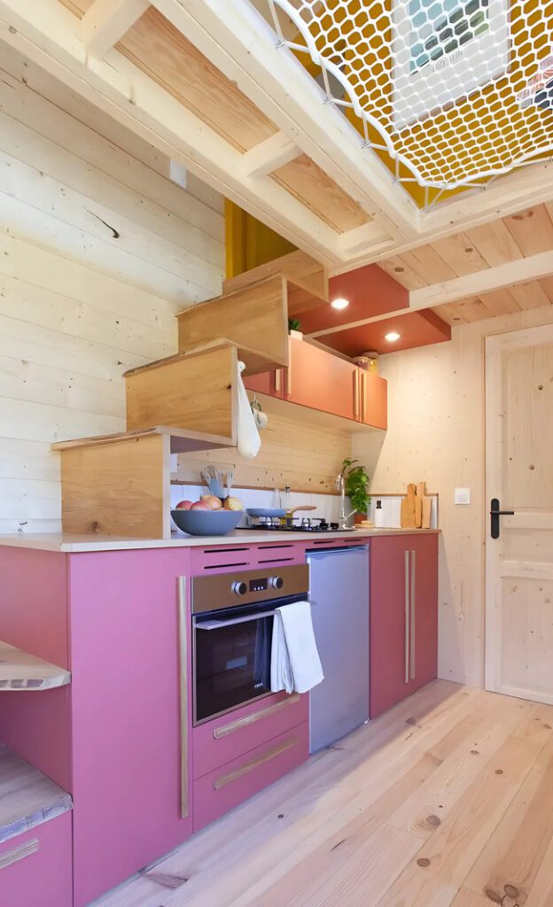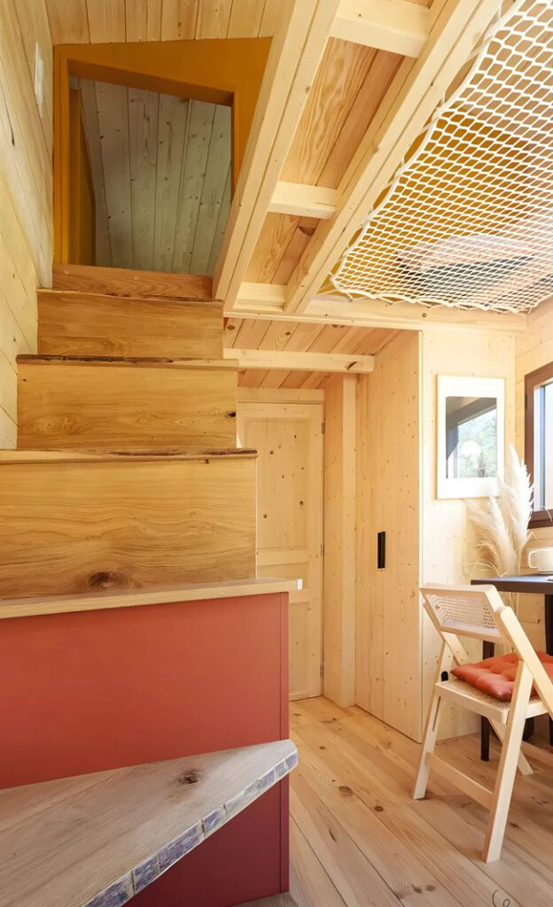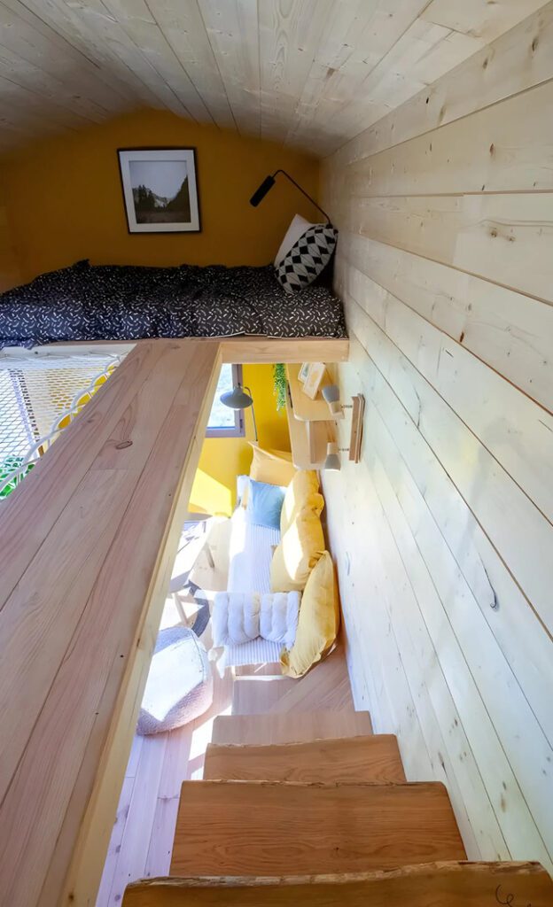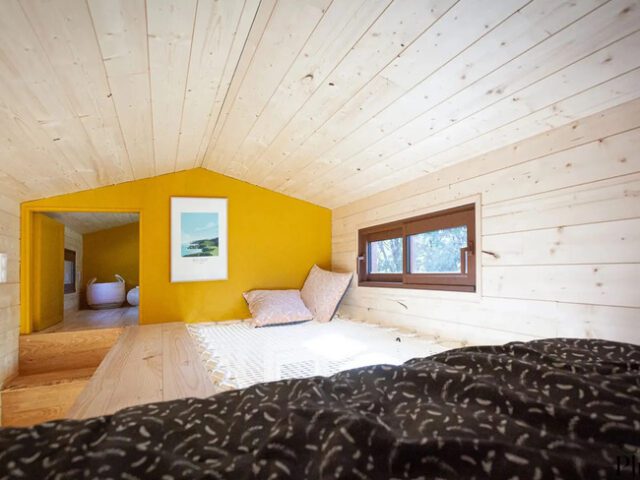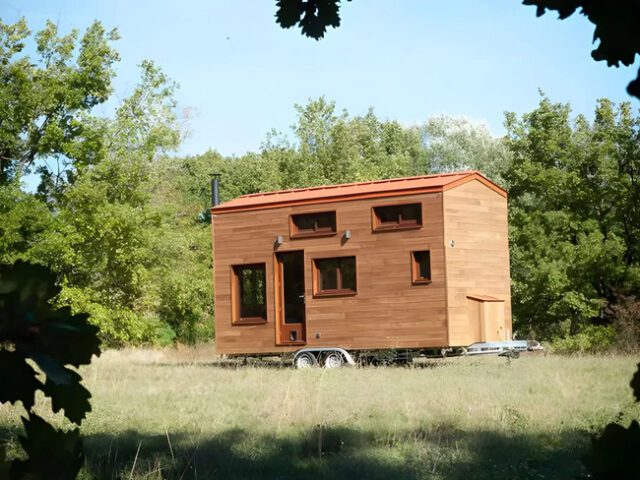
The Cosmos tiny home, designed by Plume, cleverly addresses the challenge of limited space typical of French tiny houses, which are constrained by the country’s strict towing laws. Measuring just 20 feet in length and built on a double-axle trailer, the home maximizes its compact footprint through smart design elements. The exterior is clad in thermally treated poplar and topped with a durable aluminum roof. Upon entering through a glass front door, residents are welcomed into a light-filled living room, complete with a sofa, coffee table, shelving, and a cozy wood-burning stove. Generous glazing throughout the home ensures ample natural light, creating an airy and open atmosphere despite the small space.
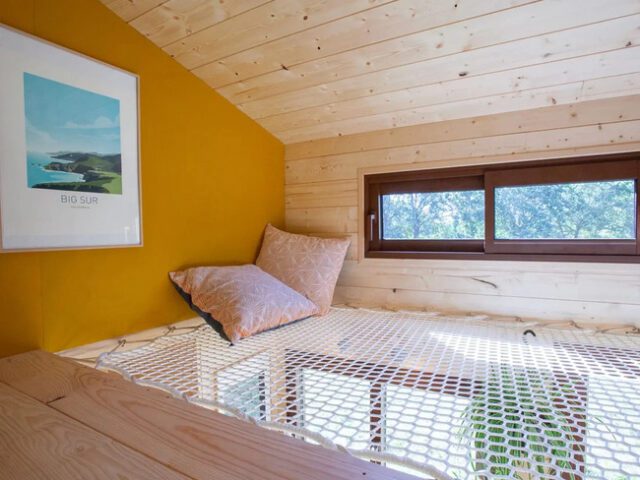
The kitchen, located adjacent to the living room, is equipped with an electric oven, propane-powered stove, mini-fridge/freezer, and a small dining table. A compact bathroom with a shower, sink, and toilet is also connected to the kitchen area. One of the standout features of the Cosmos is its upper level, accessible via a staircase built into the kitchen unit. This level includes two loft-style bedrooms, with the master bedroom offering a bit more privacy with a door. The highlight of the upper floor is a netted area that links the two bedrooms. This unique feature provides a cozy nook for reading or relaxing, allowing sunlight to flow through, and brightening the space below.
