-
 I bought this $5500 ... 6 months ago
I bought this $5500 ... 6 months ago -
 This Innovative Prod... 6 months ago
This Innovative Prod... 6 months ago -
Secret Tiny Home �... 6 months ago
-
 Tiny House Design 1 ... 6 months ago
Tiny House Design 1 ... 6 months ago -
 Chicken Earrings Egg... 6 months ago
Chicken Earrings Egg... 6 months ago -
 How Texas Homesteade... 6 months ago
How Texas Homesteade... 6 months ago
About us
Goodshomedesign is an online home design magazine but do not sell the products reviewed or showcased on this site. We try to show you what is new and beautiful in this area, arranged in several categories (apartments, ideas, interior design, home decor, home design, kitchen, bedroom, bathroom, furniture, hotels & resorts, architecture) related to the area and style.
Friends & Partners
Submit your work
Want to publish your own work?! Show us what you’ve got! We would love to check out the personal work created by any of our amazing fans. If you really have something good, we will publish it with your own name in our online magazine.
© 2026 Home Design, Garden & Architecture Blog Magazine. All rights reserved.

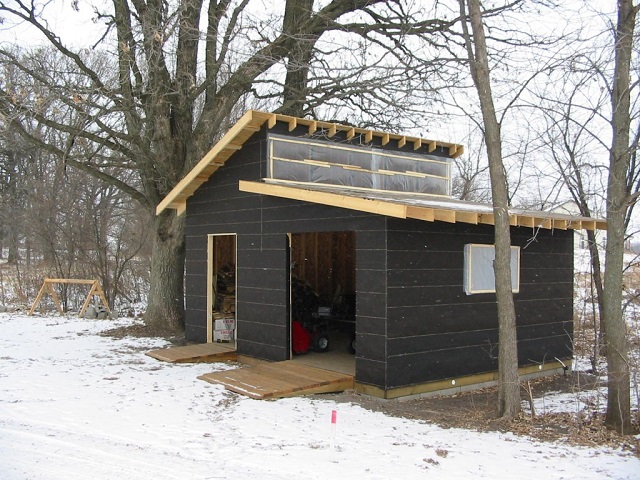
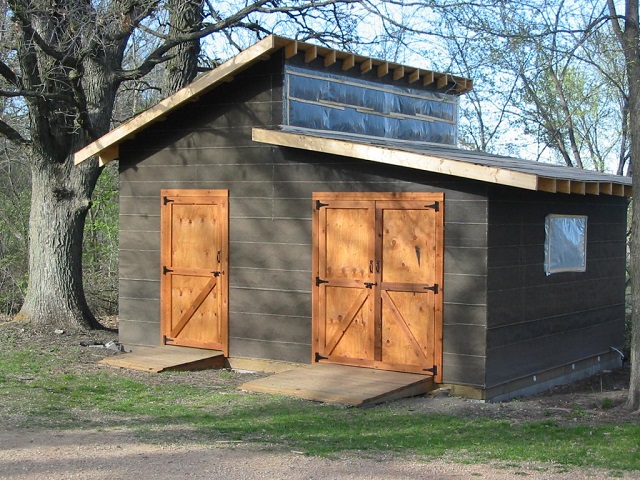
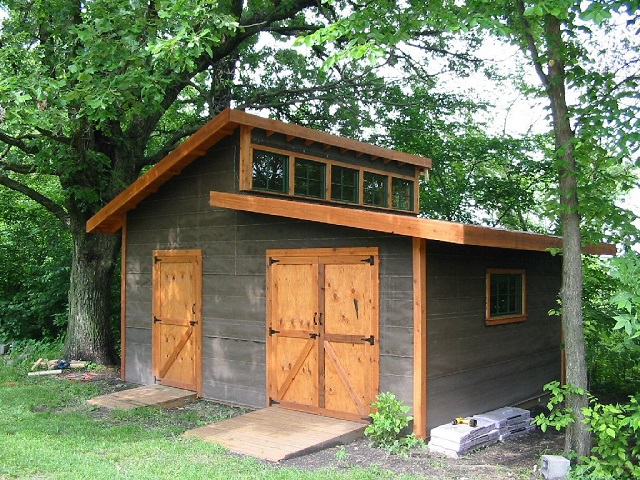
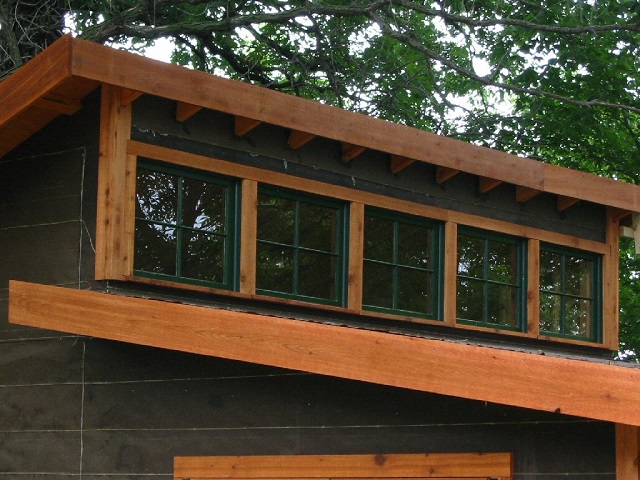
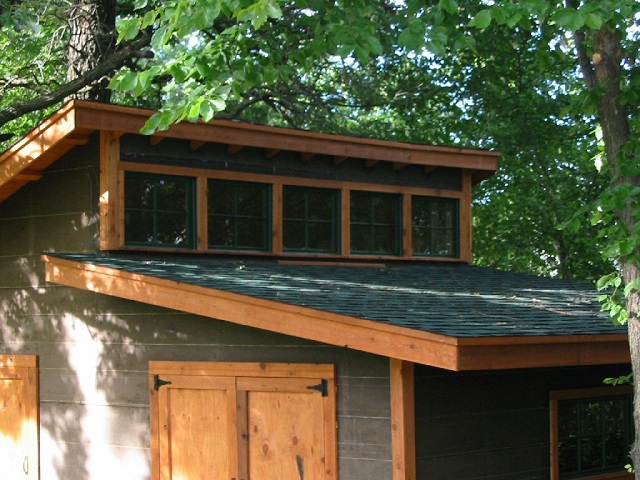
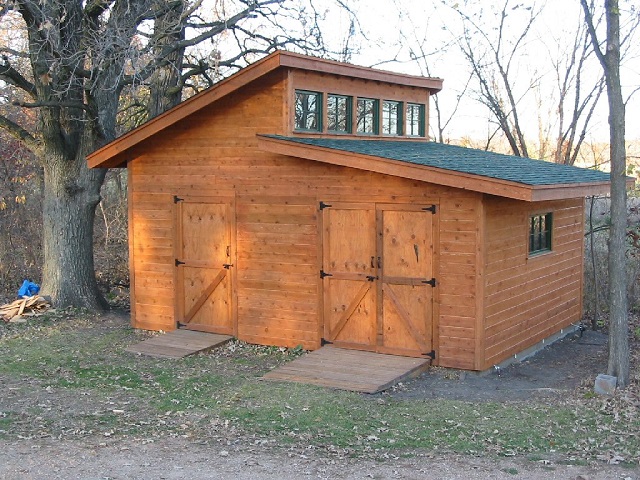









I’m not sure why you would have the joists running to a wooden beam resting on the blocks and fastening with joist hangers, when you could have used typical (and code) building practices by running the joists right across from one side to the other, and just have them rest on the block beam. You would have saved yourself the cost of the joist hangers, and the cost of that extra beam etc.
I think the centre part is for load bearing. I’m not sure, but I think there’s a column or two in the centre holding the centre part of the roof right? So maybe the added beam just makes that more solid,
A couple of micro lams bolted together would eliminate ,what looks like ,a post in the middle of the shed.
I have tried many times to get plans for this project. Can not get plans.
Cant seem to access the page with the plans for TurboCad or JPEG. Fails to load.