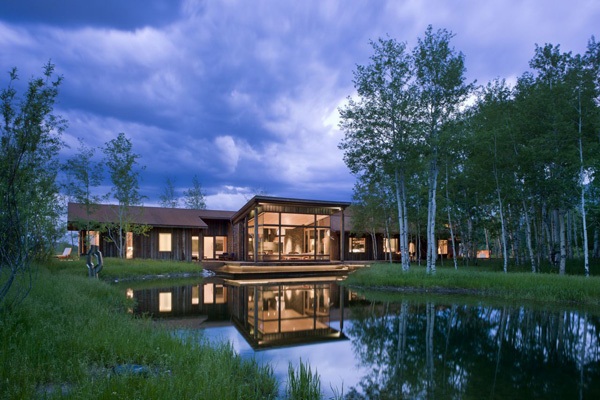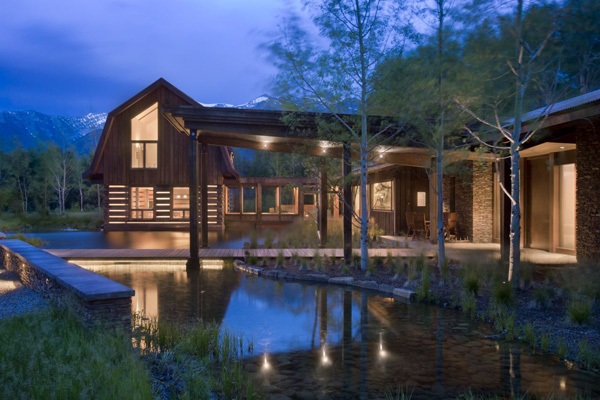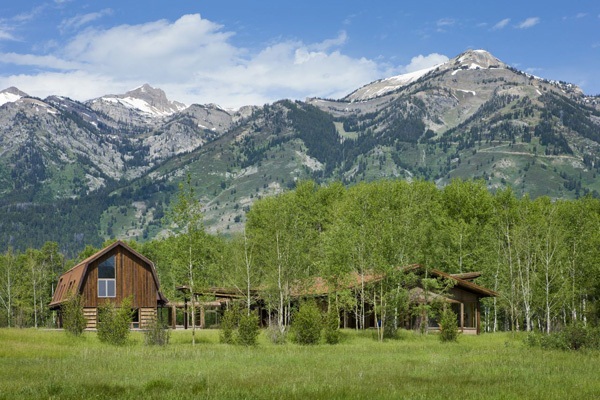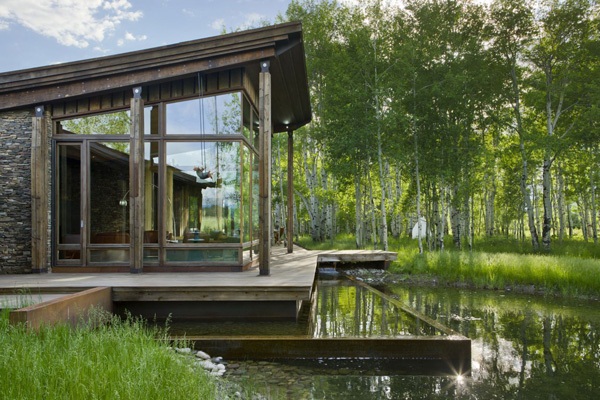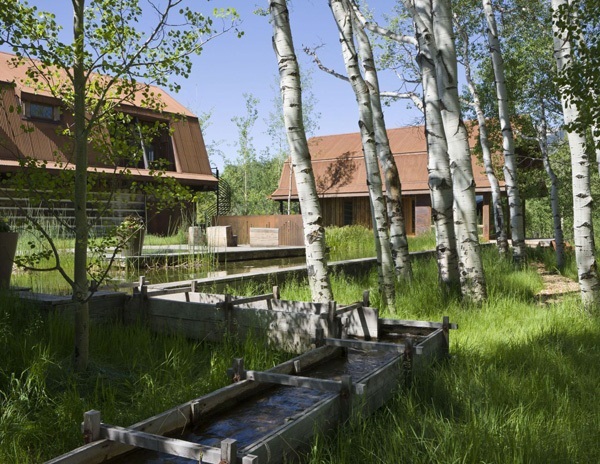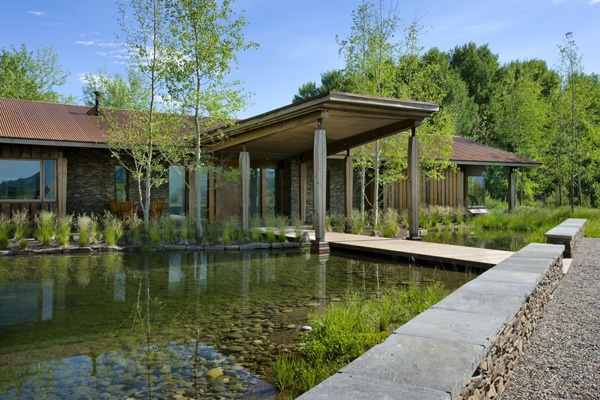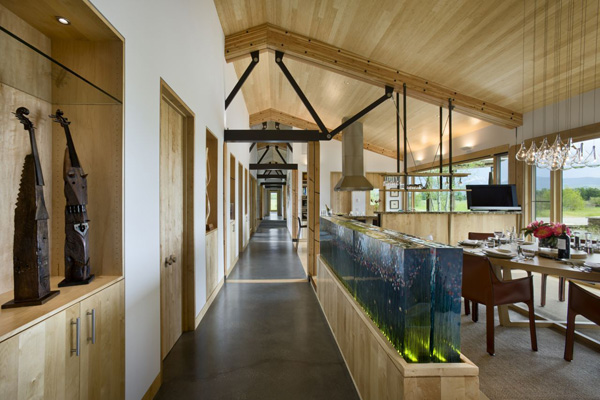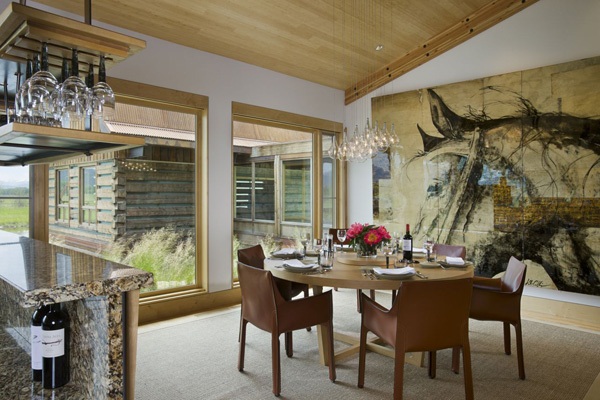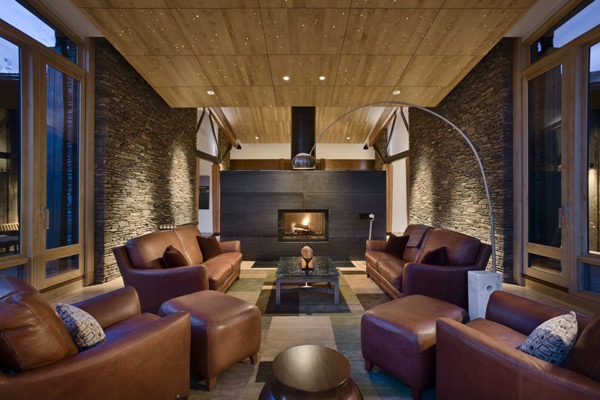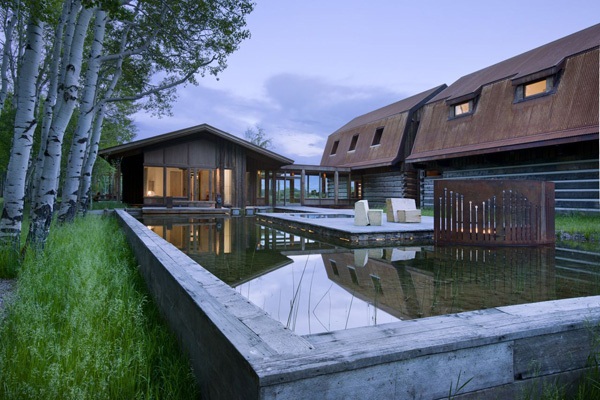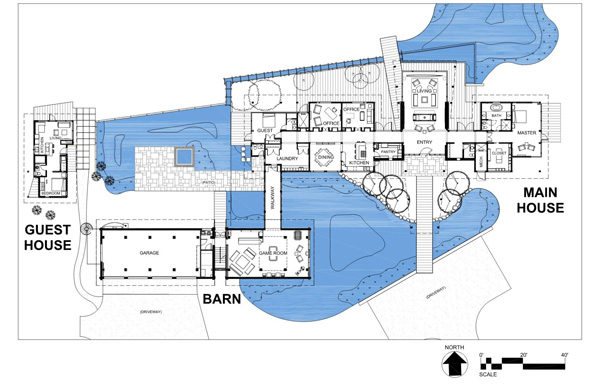This residence is sited in a natural clearing in a huge grove of aspen trees on a low lying lot situated between the Teton Range and the Snake River in northwestern Wyoming. As the site is dominated by jurisdictional wetlands; natural water courses and man-made water features figure prominently in the site design. The house is based in a north-south/east-west orientation to capture views and to provide favorable southern exposure. Building structure of regularly spaced bays defined by custom columns and trusses follows this orientation and relates the structure to the site’s orientation. Material palette attempts to reconcile the tension created between modern architectural form with traditional reclaimed exterior siding, and weathered cor-ten corrugated roofing. The interior materials offer a refined palate of laminated bamboo, polished concrete and Russian Birch millwork to a natural setting.
The EHA Family Trust Residence, designed by Ward+ Blake Architects captures glimpses of natural beauty. Surrounded by a small lake and entirely made of wood, the chalet-like home is not only environmentally sustainable, but also very modern and high-class.

