Living in a log home embracing nature can bring many positive aspects than living in an ordinary downtown house. This particular type of dwelling is suited for especially if you enjoy spending time outside and glaze at the surrounding scenery. This stunning log home with wrap around porch will deliver exactly that! The Magleby State Homes offer the floor plans of the handcrafted log cabin showcased in the image. The overall feeling is inviting and comfortable, the entire build has a natural combination of wood and stone. All you ever wanted can be included: a beautiful stone fireplace, reclaimed and rustic wood all around, wooden deck with built in benches and stonework throughout. It’s your choice to make!

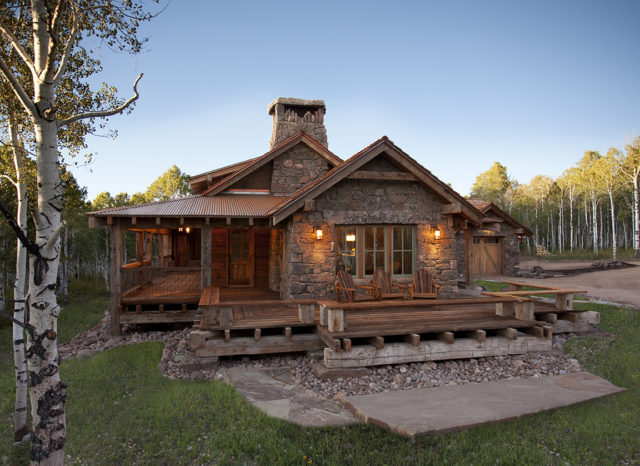
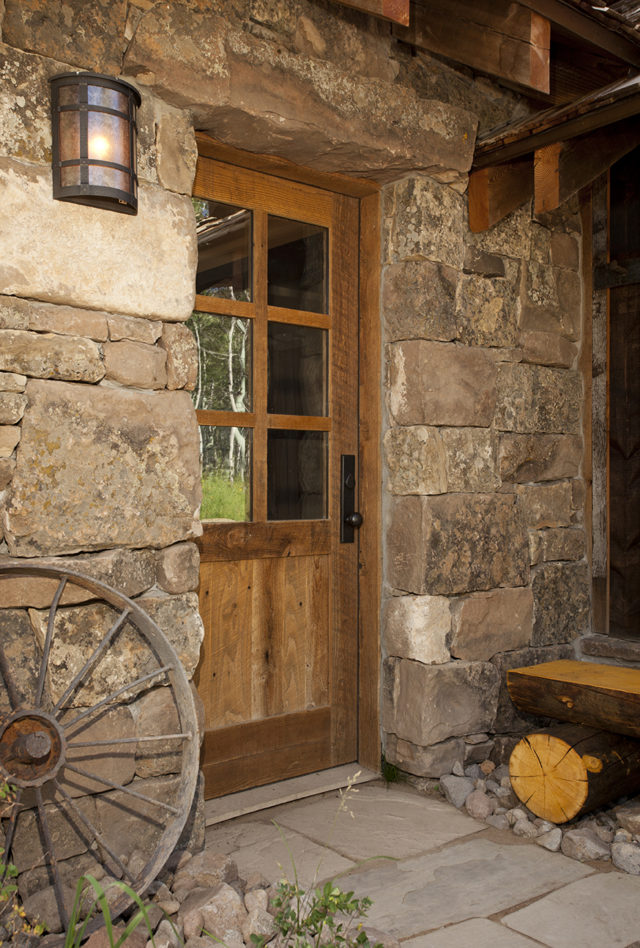
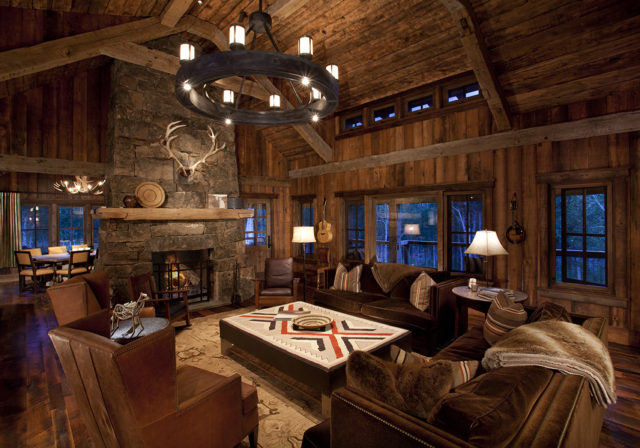
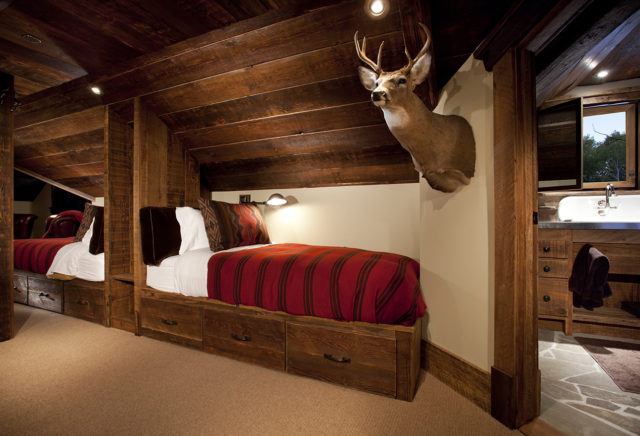
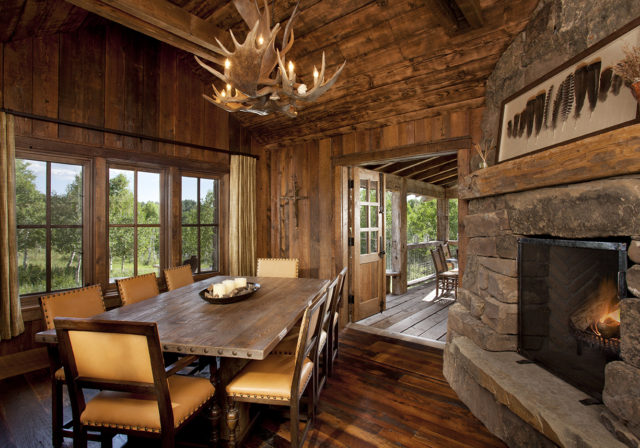














wow..how to get plans?
Wondering, what is the square footage on this property? and price? Thx
where can I se a plan of this log home this rustic beautiful home.. ??? whats the link ..
Been looking for plans for a small cabin that would fit right into the Smoky or Blue ridge Mountains. Designed with a cross between a log cabin and a old barn with some stone construction. This is got to be the warmest little cabin I’ve ever laid eyes on, And would fit right into the mountains. Talk about bringing the outside in.
How can I get preliminary plans & rough estimate (very rough estimate). anything you can do would be greatly appreciated.
Thank You and
Best Regards
John
Been looking for a cabin that’s a cross between a barn and log cabin. this is the warmest looking design I’ve ever laid eyes on to. Where can I find more information about it?
Nice Job
Please send me info to get house plans or more ideas like this type of house.
Love the plan. Beautiful cabin.
I am in the market of planning to build a cabin on 48 acres.
Is there a link for this plan? Architects Name, or Builders name.
Great home. Wher ecan I get more information, cost, plans, etc.?
I would also like to purchase plans for this. Do you know where u can get them?
anybody every find out where to get the plans to this cabin? if so, please share.
thank you.
Would love more info and more comments please
Did anyone ever get the floor plans for this house? I see folks asking but no replies…
i would like to know how i can get the plans and roughly how much it costs to build this beautiful home
would like more info on this home
Would like to know square footage and price. Does this have a basement with the plan.
Do you build on alree were day owned property and what is square footage , plans of this cabin
I don’t think that all of the pictures are of the same home. There is a chimney centrally located in the house but it can’t be the one for the Living room and probably not the one for the dining room based on orientation. The master bedroom appears to be on the second floor at the rear of the house which appears to be the only other option for a second fireplace but it won’t work with the roofline of the living room. Also, There are no gutters or downspouts visible in the first picture. All of the water running from the roof valley in that view would pour onto the deck and destroy it pretty quickly. Probably not all the same house.
Price. Structure build or Kit
Where can I see more of this design?
Floor plan & cost?
I’m interested in the floor plan for this cabin with wrap around porch. Could you please send me a link or the company I may get the floor plan from. Thanks
What’s up with not posting the plans/instructional blueprints? It’d be nice to know how to build it
I would like to get the blue prints and an estimated cost of materials. We live in the eastern TN mountains and would love to build this kind of cabin in our mountains!
Thank in advance for sending info!
Like to know more about plans. Thx
Is this cabin and/or it’s plans available? If so, how do you get info and/or plans on this awesome cabin!!
See the site below the pictures…..Magleby Construction, maybe you can get plans from them.
How can I get the plans for this house?
What is the cost please
Are these log cabins only for building in Utah, as the Maglesby Construction website shows, or can they be purchased for elewhere, as well?
Where can one get the plans for this beautiful cabin?
Want to get more information and possibly get plans
I would like to get more info. On the plans, sq. Ft. Etc.
Would love to see the blueprint. Beautiful home
Check out bitterroot timber frames 406-581-3014
Would love more information on your log cabins
Do you build in southwestern Pennsylvania?
How does one begin in becoming an owner of one of these gorgeous homes?
Anyone who can afford to build this house will you please send me your bachelor profile instead if the preliminary plans?! Lol. I’m just kidding, its gorgeous setting, I’m an interior designer so naturally the decor and floorplan is of interest. I’m not looking for a partner I was only kidding.. I thought it was funny! Lol.. this is at least 1 5 million
Would love the plans for this home.
Gorgeous!!! Where may we find them?
Absolutely beautiful would love to have more information
Would like to see 5he floor plan
I too would love to see the house plans for this great looking cabin.
Did anyone get a response for the plans for this beautiful cabin?
I hate that they put these beautiful homes up and then neglect to include the floor plan!!! To me it’s saying, you’re too stupid to need the plans.
Nice house but why put dismembered animals on the walls? Gross and horrrible.
I would like to see the floor plan.
What is square footage and how do you get plans?
What is the square footage of this beautiful house?
I found this home on Magleby Construction website. It is the Wasatch County Estate #2
Interested in the plans for this wrap around porch log cabin! Builders name? Thank you