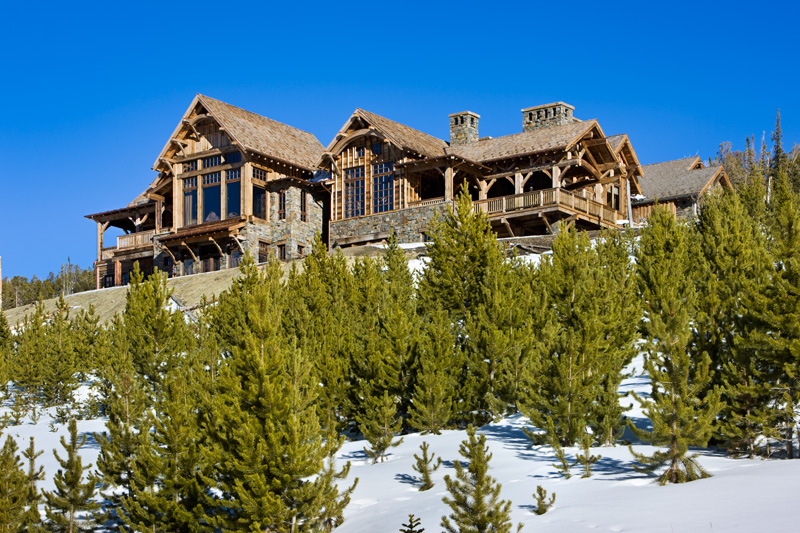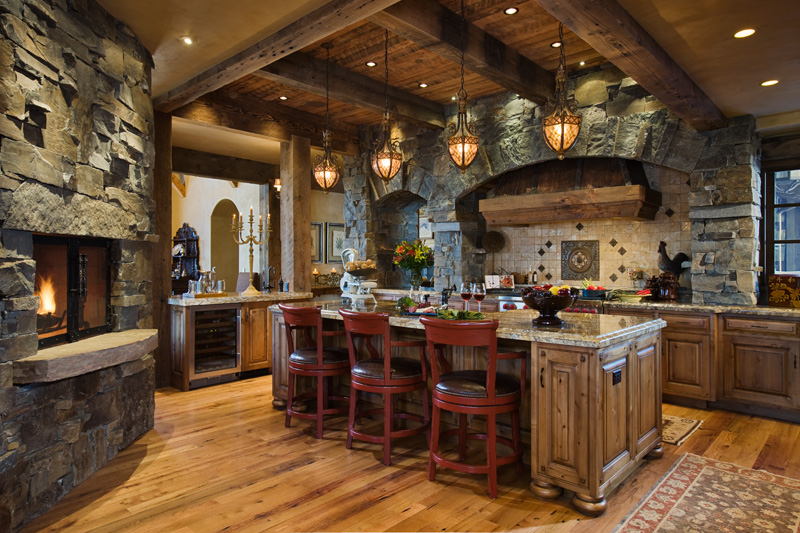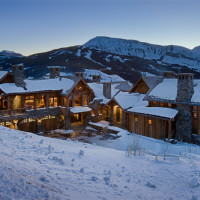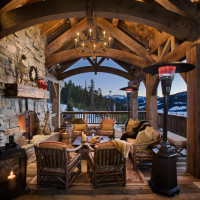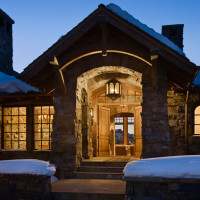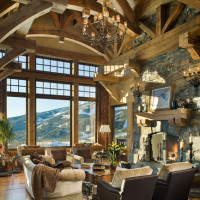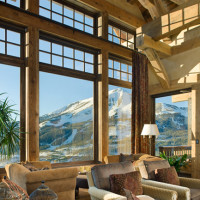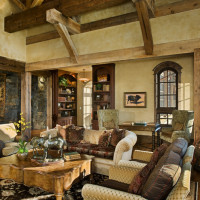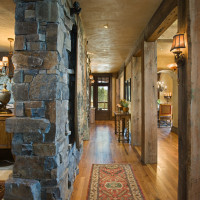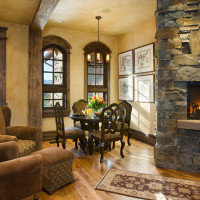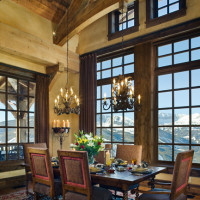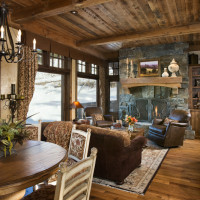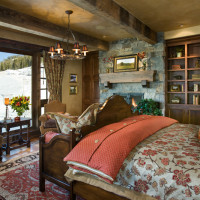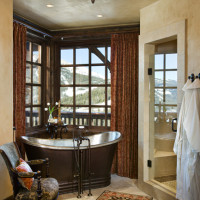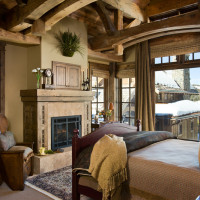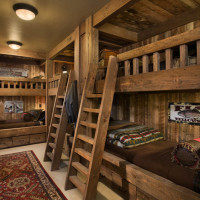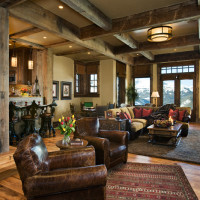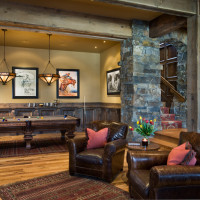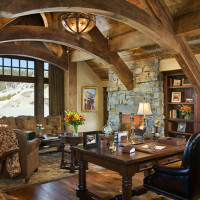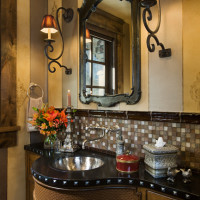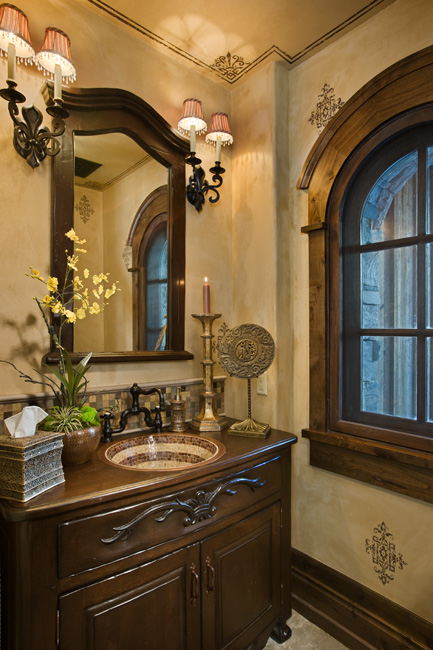If you’re looking for an impressive home, look at this amazing residence. The Cedarview Residence will bring you that and much more. The Yellowstone Club, Montana based structure is surrounded by great trees and a spectacular mountain view. The people from Locati Architects & Interiors went through a great deal to provide you with such an architectural jewel. For starters, the rock covered exterior walls hide the impressive interiors quite well. On the other side of the rough and somewhat cold aspect lies a warm atmosphere with likewise walls and building materials. From the first step, you can’t help but feel welcome by the tasteful variety of decorations and furniture. Big arched logs fill perfectly the large spaces of this sort of residences. Large wooden framed windows also bring a lot of the impact.
Complemented by soft furniture, like couches, lounge chairs and tables, the décor shows it’s a whole unitary concept for comfortable living. With fireplaces found throughout, you also find spaces of design borders: a mélange of wood and rock on the floors and between the hallways are a perfect statement that opposites can be attractive in interior design as well as in love life. Walking through the rooms, reaching the dinning nook near the kitchen, you feel elegance present and very much alive! The whole interior design was constructed with style both in theory and in practice. You can see that the lines of elegance drawn are respected in the usual spaces, like great room, dinning room and bedroom, master bedroom and master bathroom, and also in the creative spaces like the game room, bunk room, office space and even powder bath. That is commitment! And the great result is very visible. Find out for yourselves through the photos provided.
Interior Design: Locati Interiors
Photography: © Roger Wade Studio

