Designers from h2o Architects have recently finished designing the interior of a modern apartment in the ski resort town of Menuires, France. The basic idea and main requirement was to increase the living-room surface without modifying any of the structural or supporting elements, to create 2 bathrooms instead of one, to maintain the same number of beds, that is to say 8 beds for 55 m2.
To maximize the use of space, architects decided to overturn the perspective: not to try and make the furniture fit into the flat, but rather the flat into the furniture!. A large wooden curve crosses the entire surface of the flat. Around it are gathered all the basic functions of the house allowing for a large free space towards the windows which offer a panoramic view of the mountains. This piece of furniture includes in its thickness different necessary facilities: storage space, superimposed sleeping units, a reading corner, kitchen and bathroom (back to back). It is the piece of furniture itself which structures the space. A curtain device allows for greater privacy around the sleeping units. It’s amazing how such a small apartment can accommodate many rooms while still maintaining cozy living space.

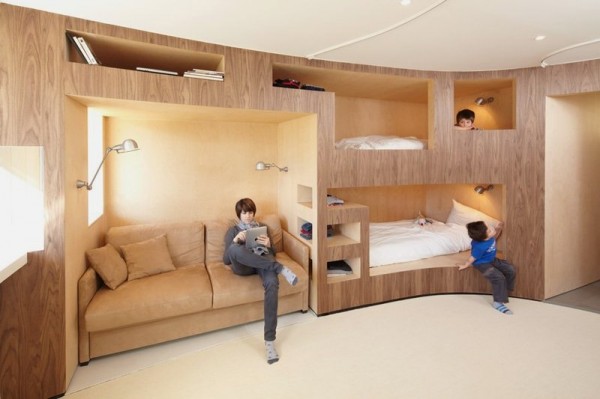
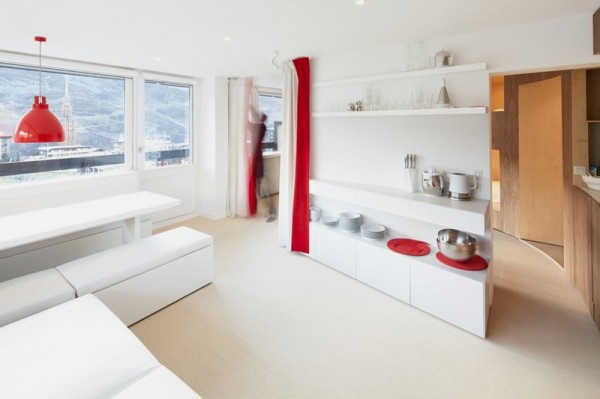
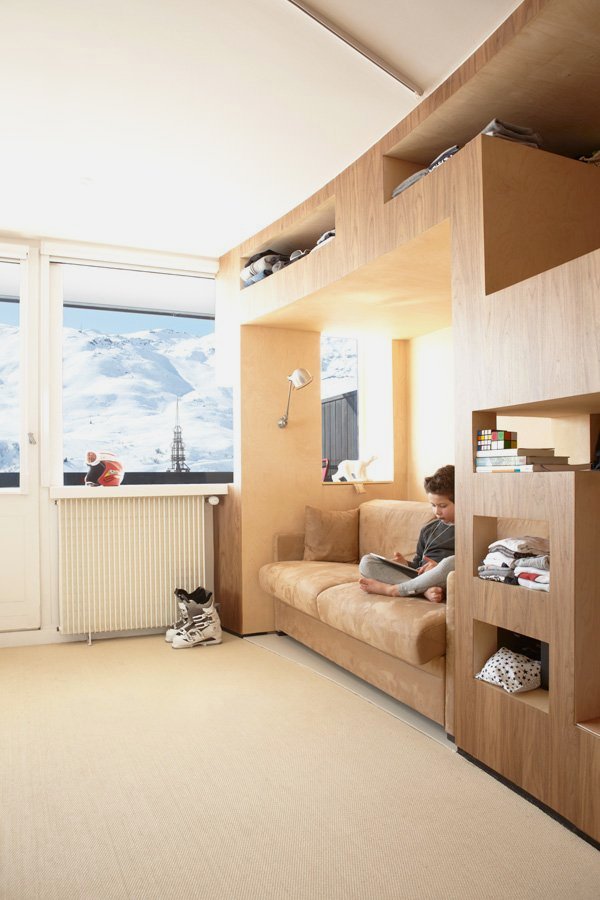
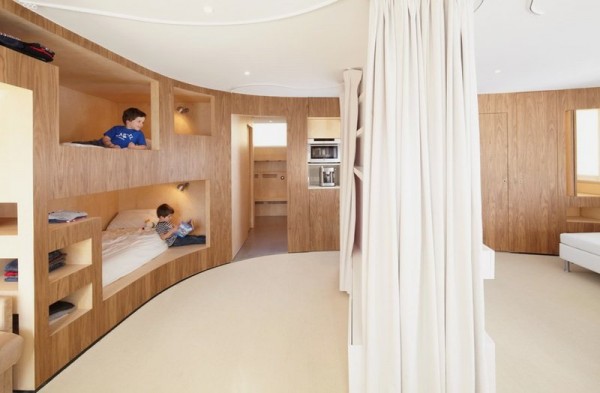
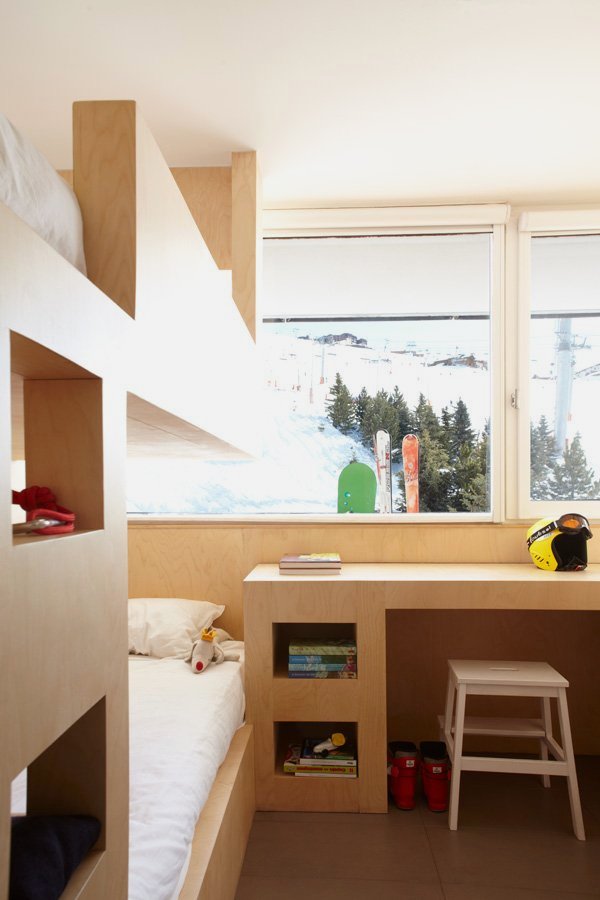
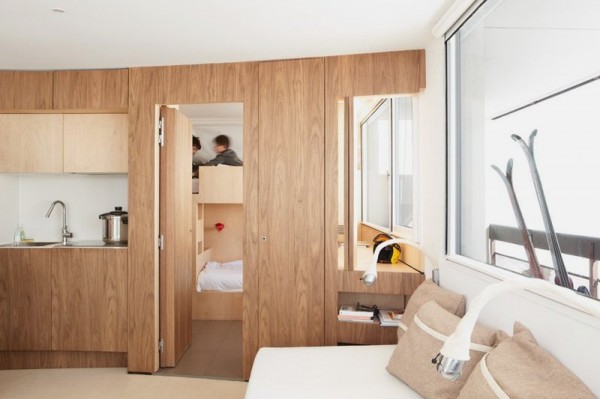
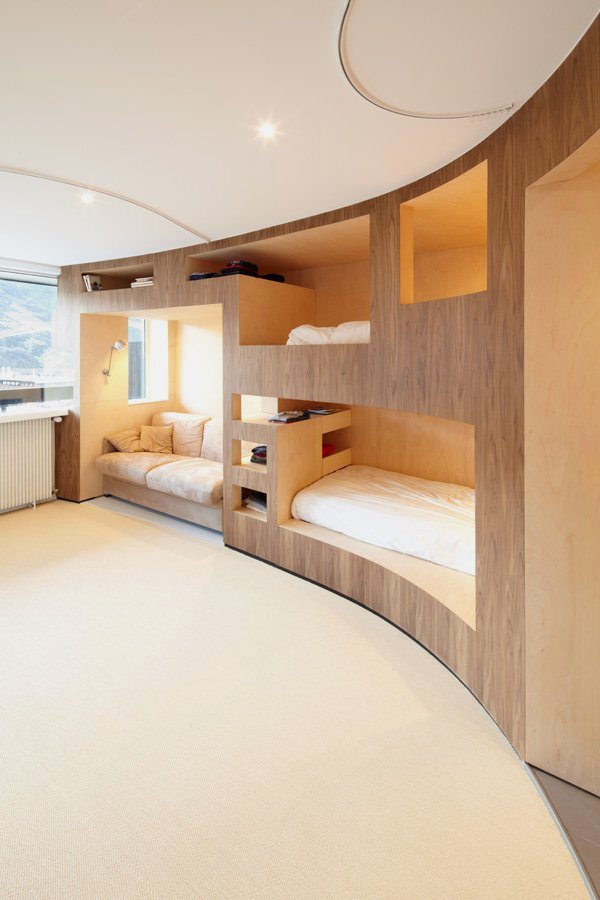
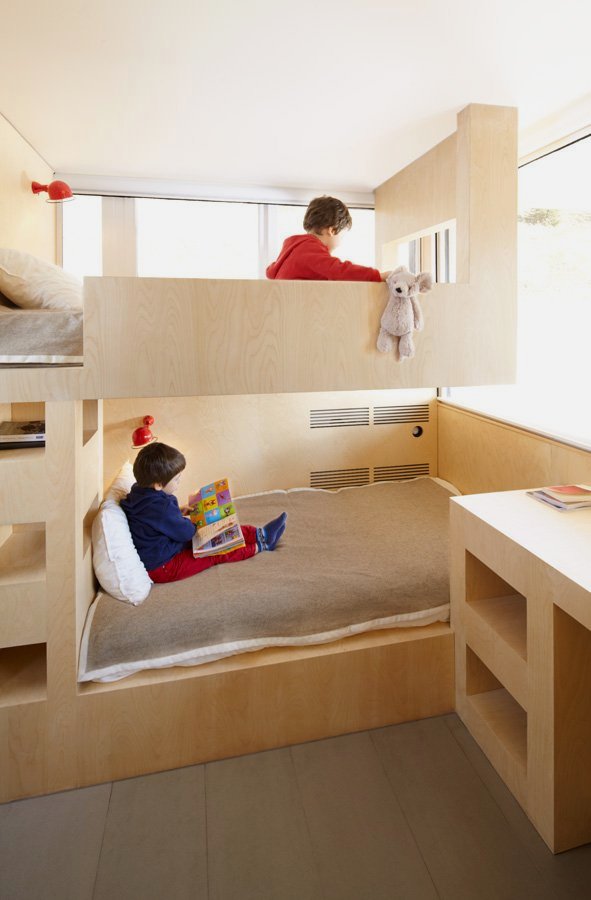
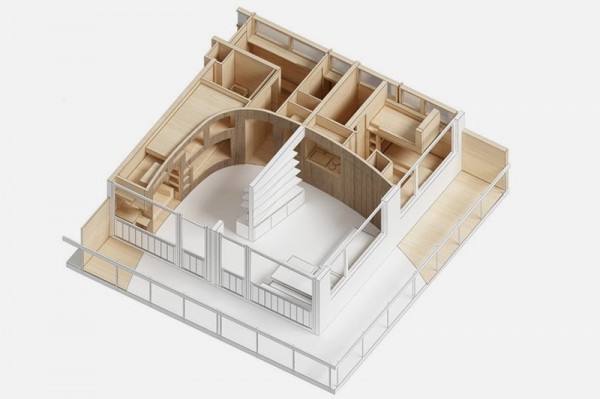
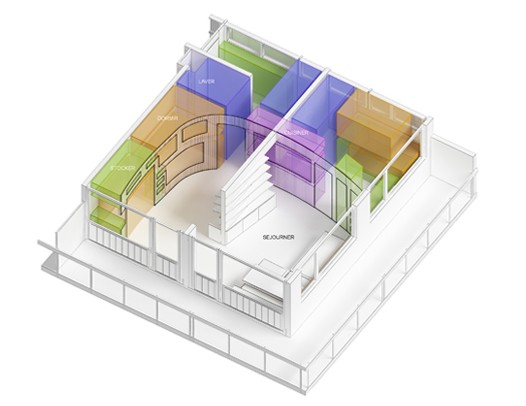
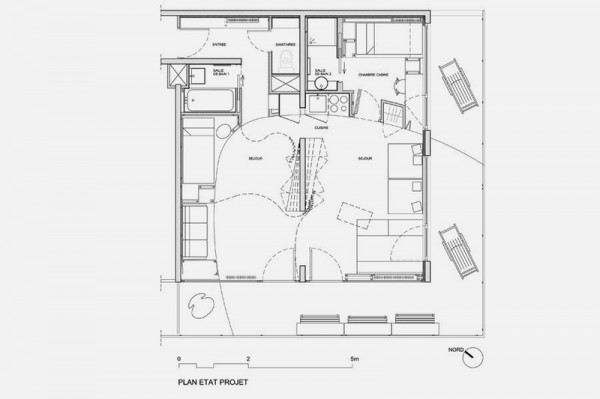














This is a fair sized apartment, be interesting to see how a similar design might fit into something sub 20m, do you think it would be at all possible?
hi this room very beauty where i can buy this room