Josie’s cabin is surrounded by a landscape that is home to many species of wildlife, whose welfare is of great concern to the Mossburgs. They have put a conservation easement on their property which will permanently protect a large portion of the land. The cabin was built as a gift for Josie by her son, Rob, and her husband, Bob. The design was intended to exhibit roots based in northern Michigan’s vernacular log architecture: beginning as a place with humble origins, perhaps a one-room cabin, with additions that allowed for new and extra room, over time. This is where the Mossburgs wanted to gather with their visiting children and grand-children. Thus the interior features an open floor plan with random-width oak planking. Plenty of windows keep the interior filled with natural light. A large and broad screened porch and outdoor fireplace extend activity areas. The families love to spend time on the porch grilling many meals year-round. The half-log exterior and interior is combined with 2’’ x 2’’ boards to serve as chinking, giving the cabin its wonderland glow.
The large stone fireplace inside the enclosed wraparound porch offers instant comfort for all.The interior great room includes the kitchen and island, and dining and living areas. A fieldstone fireplace and log and chinking become a refined backdrop for Josie’s choice of interior furnishings.

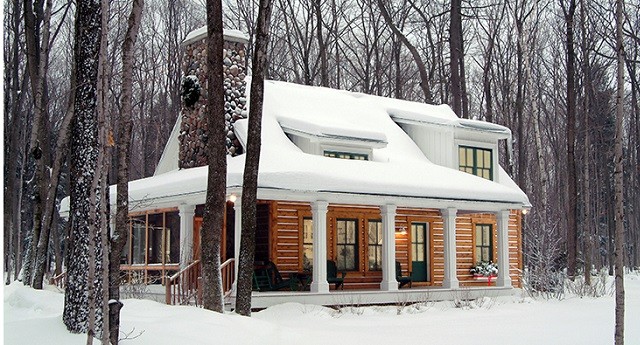
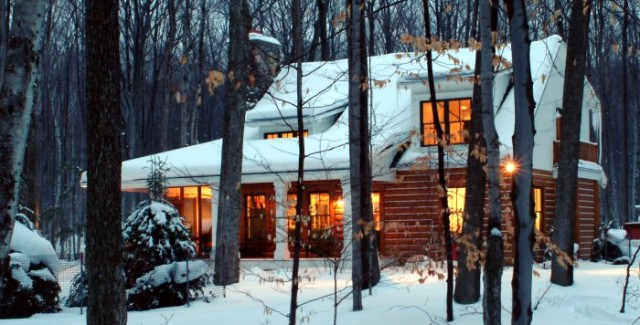
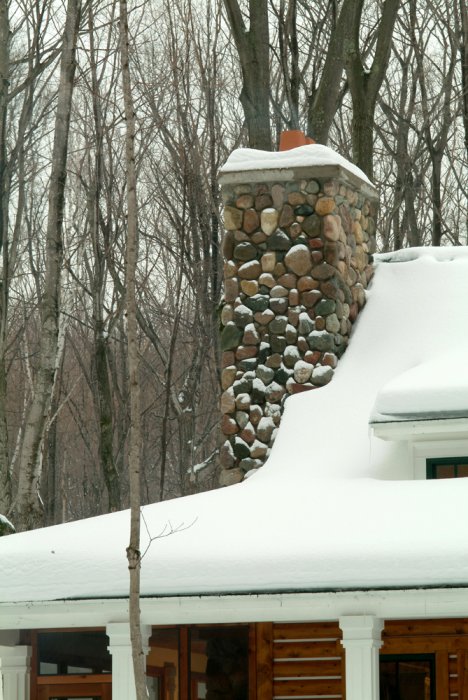
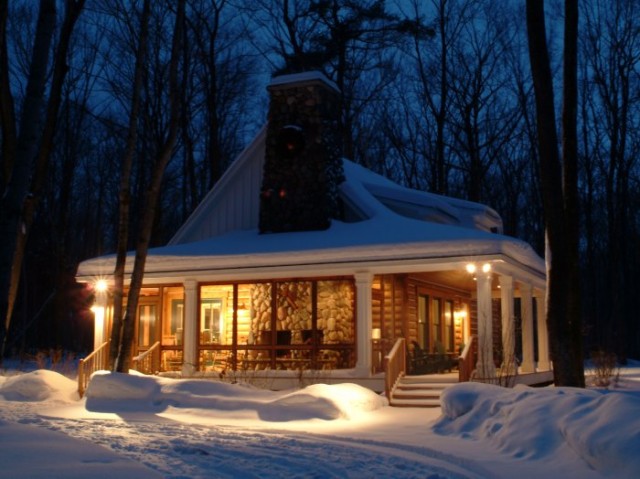
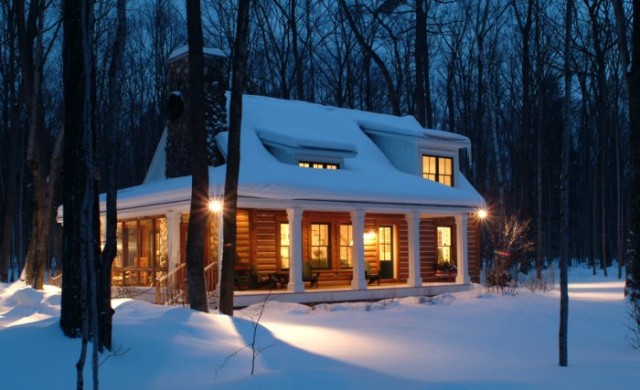
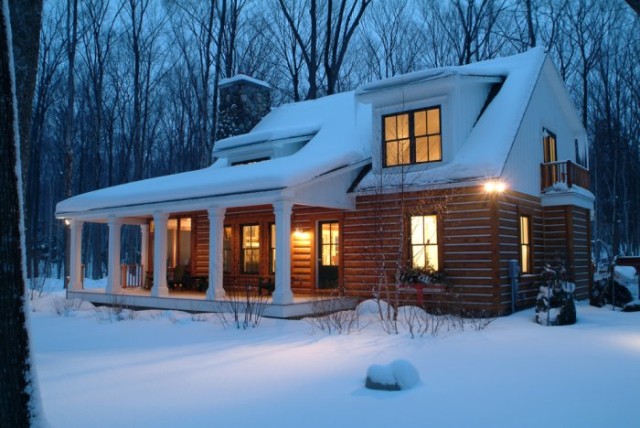
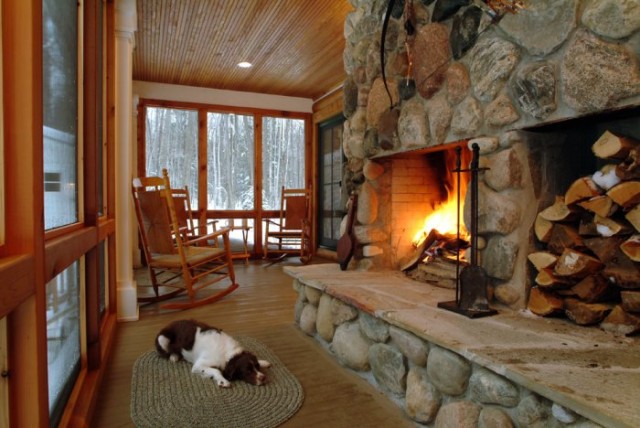








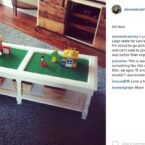







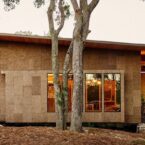
Where would I find the floor plans for this house?
Where would I find the floor plans/home plans for this house and the name of the builder in Michigan that built it? Thank you!
Are there blue prints available for this cabin?
Are there floor plans available?