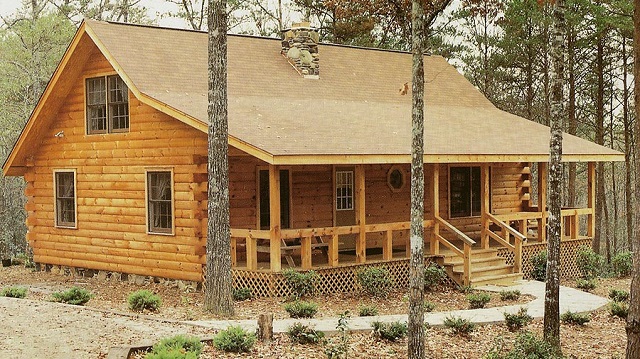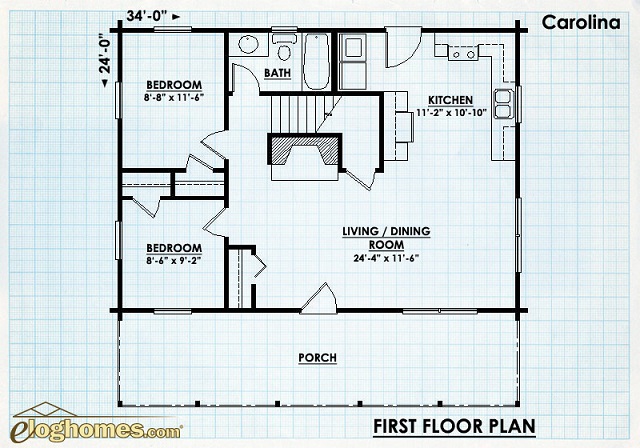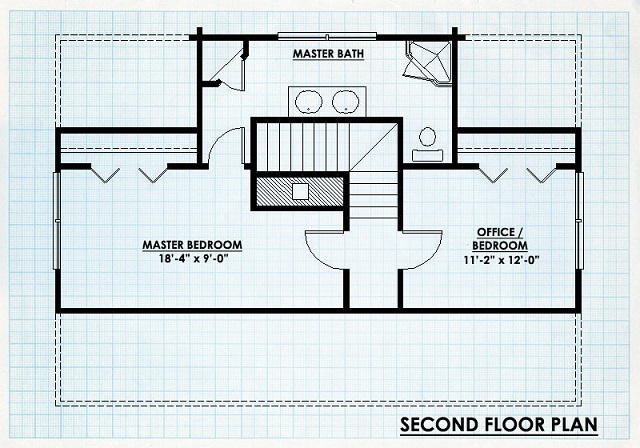Surely you have spent a lovely weekend in a wooden cabin sometime in your life. The uniqueness and closeness to nature has appealed to you greatly so you wish to move into such a structure. Well, each log home is beautiful and different in its own way, so the more you look at plans and ideas, the more confused you will get. It’s very hard to decide which plan you like the most, when you have a lot of options, but this next log home plan surely has something special. This log home has 2 floors and a large porch, perfect for a family with 2 children, as it has 4 beds and 2 bathrooms. With other words, it can be your dream home! You can order the blueprints for this log home from the link below, for only $299.95 and learn more about its structure and floor plans.
Square Footage
First Floor – 816
Second Floor – 470
Total Heated – 1286
Porch – 272
Beds/Baths: 4 bed/2 baths

















