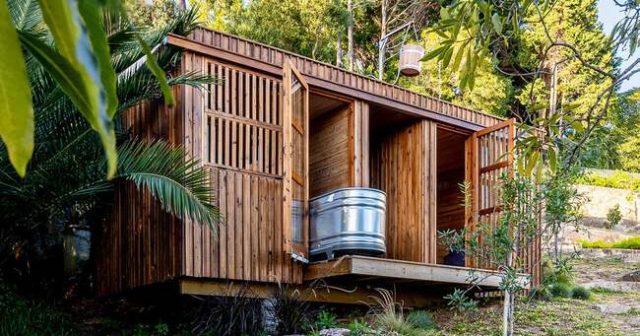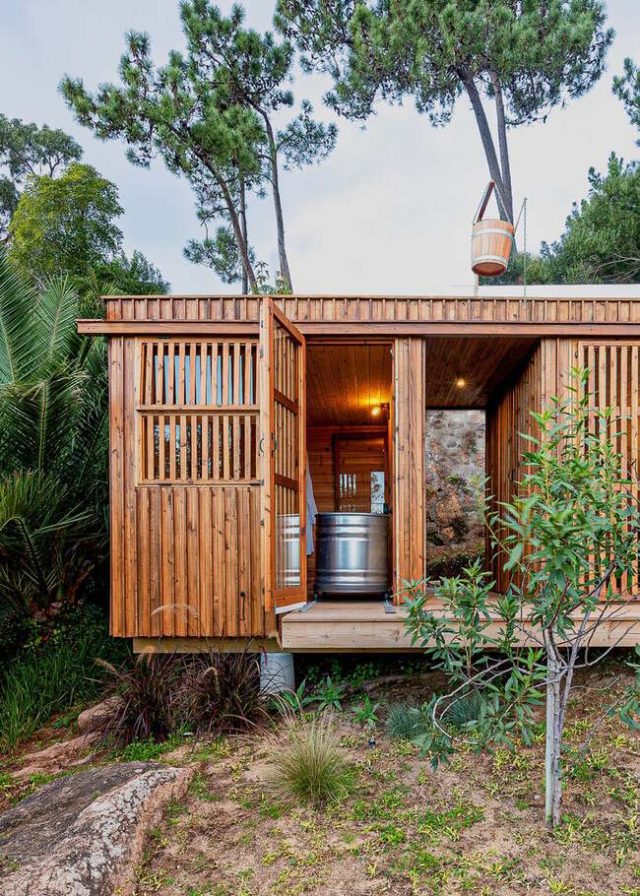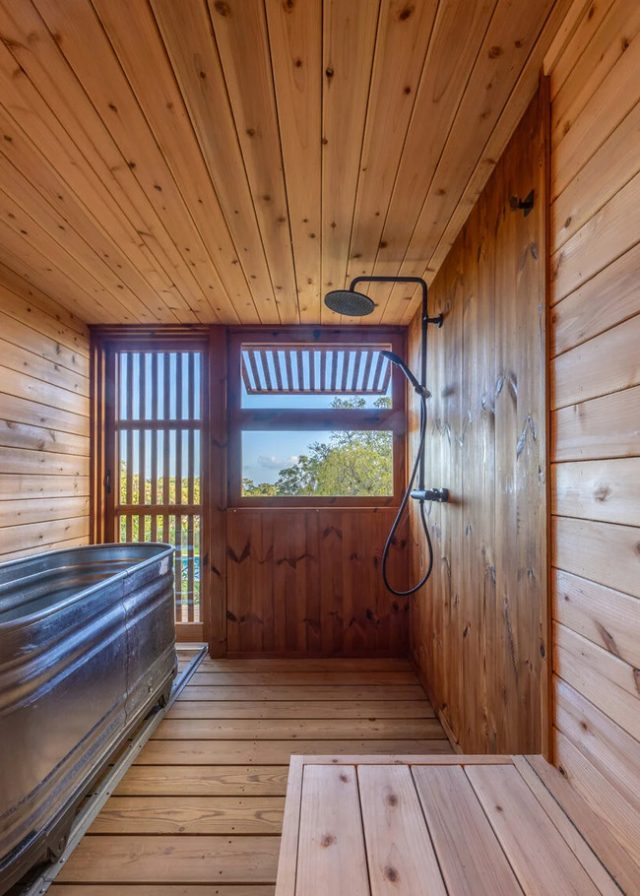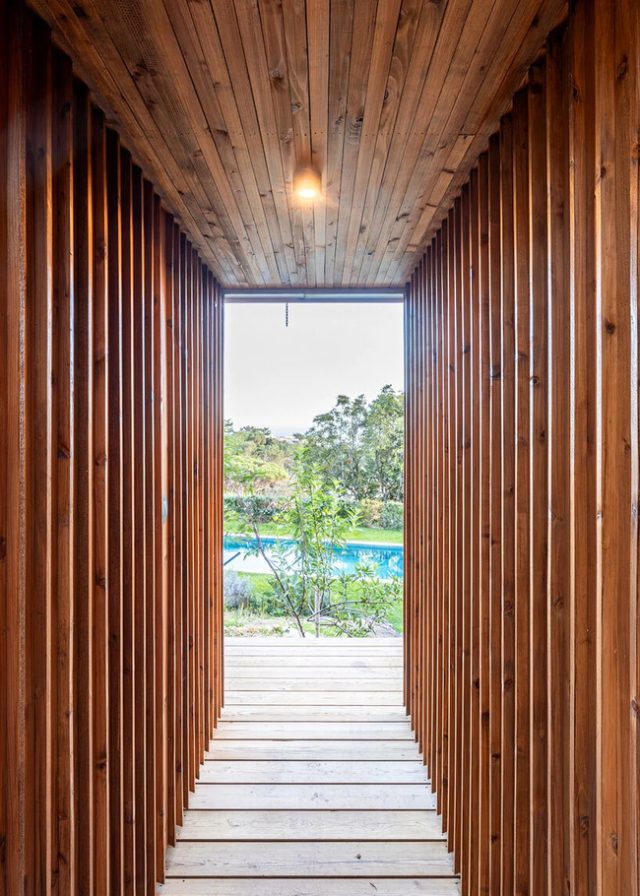
Madeiguincho’s wooden sauna frames embrace the picturesque Portuguese landscape with a design that seamlessly blends into the lush surroundings of rural Portugal. The symmetrically designed facade of the sauna mirrors the natural environment, creating a harmonious integration that enhances the overall aesthetic appeal. Elevated on a platform perched on a sloping rock, the sauna provides breathtaking panoramic views of the verdant scenery. The layout comprises two rooms, divided by a central axis, efficiently organizing the space to define the sauna and bathing areas. This thoughtful arrangement not only connects the sauna to the main house but also provides access to the rooftop, creating a multifunctional and interconnected space.

As one ascends to the suspended platform, two entrances unveil themselves—one leading to the sauna room and the other to the bathing room. The sauna side offers a cozy and inviting space with its panoramic views, while the bathing room beckons with comfort and practicality. A metal bathtub extends to an outdoor balcony, offering a refreshing experience with an invigorating ice-cold bath accompanied by the scenic beauty of the landscape. Utilizing cryptomeria japonica wood from the Azores, the project not only ensures sustainability but also infuses the sauna with an aromatic ambiance that complements the various temperatures within. The connecting corridor, featuring a hanging cold-water bucket, serves as a unifying element between the sauna and bathing spaces, contributing to the symmetrical beauty of the facade. Extending to the main house and rooftop, this corridor shapes a contemplative lounge where one can enjoy views of the mountains and sea, providing the perfect setting for relaxation and introspection to conclude the immersive sauna experience by Madeiguincho.
















