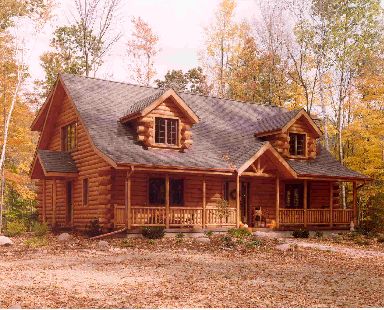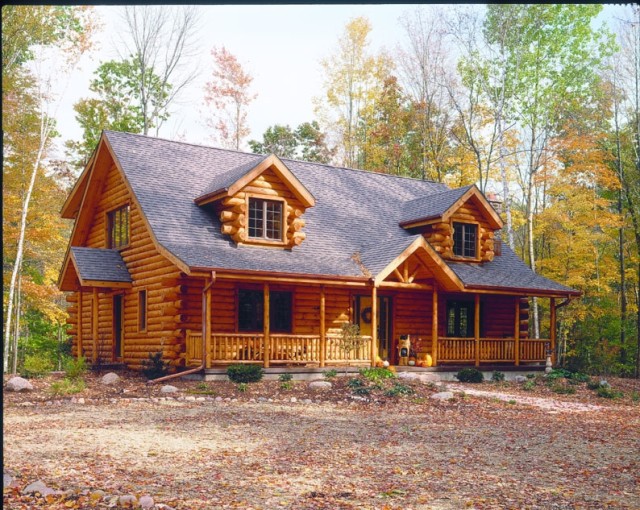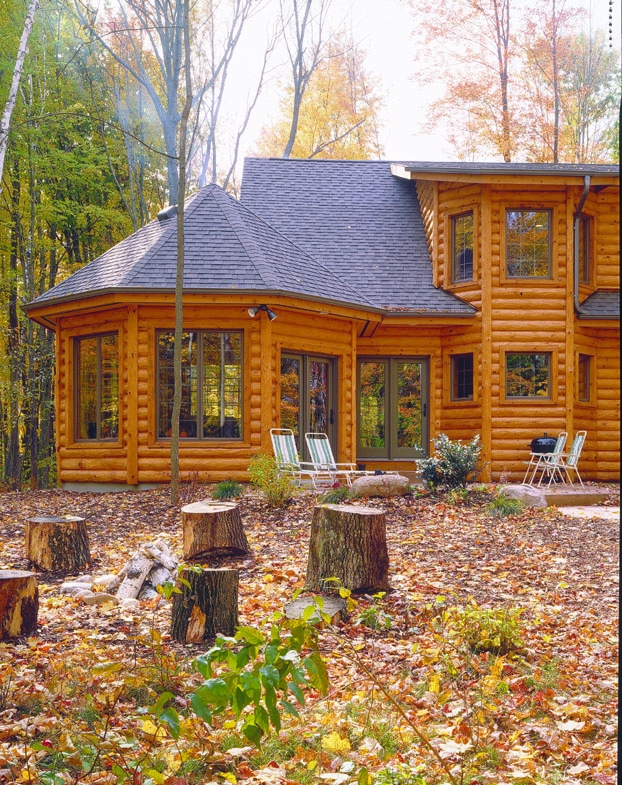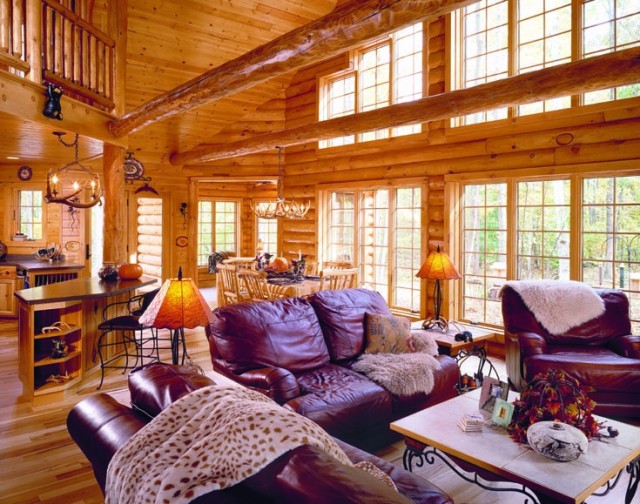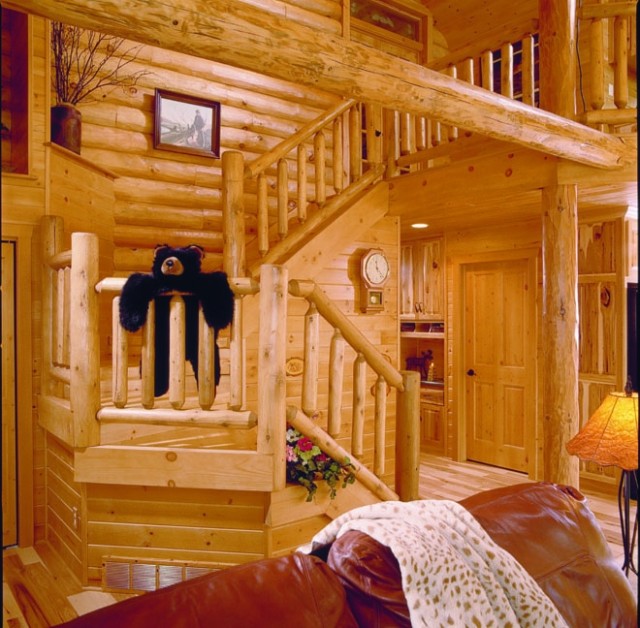The Maplecreek is a lovely log home with a classic look designed by Expedition Log Homes. For those who are big fans of log homes this is one could be a great inspiration for a future home. With a total living surface 2,424 square feet dispersed on two floors the Maplecreek is the most suitable home for a family. The first floor hosts 2 bedrooms and a loving area with an incorporated dining room. The second floor is the place where the master bedroom is located. This log cabin is great for a family of 4 or to be used as a vacation home. The high quality materials used in the logs construction make the cabin a great living space for both summer and winter. Visit the website below for more pictures and other log home designs.

