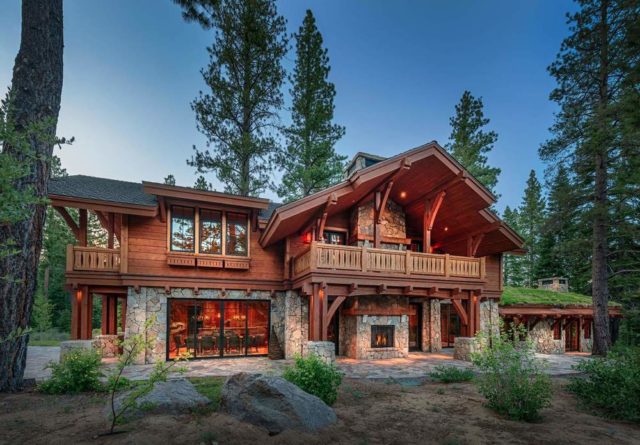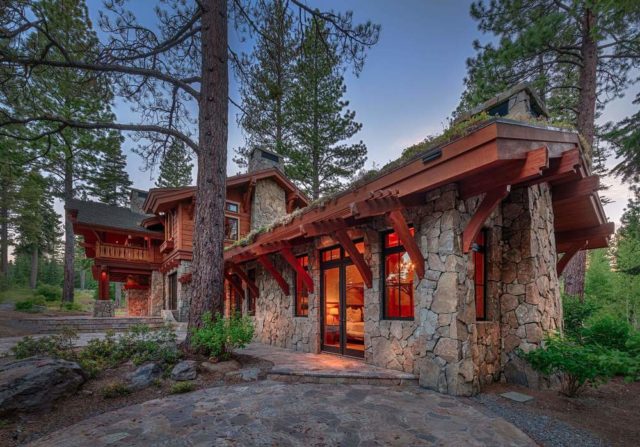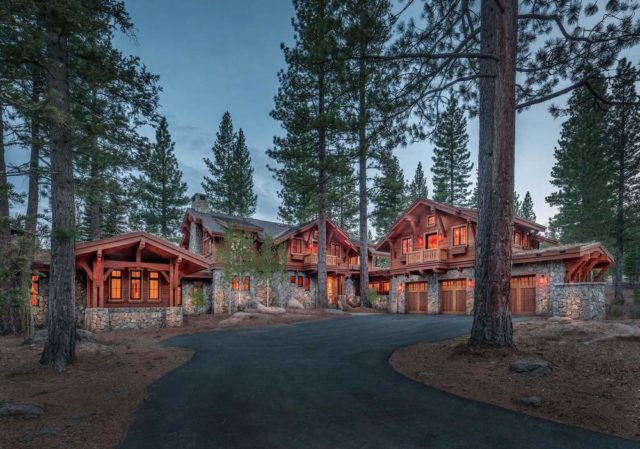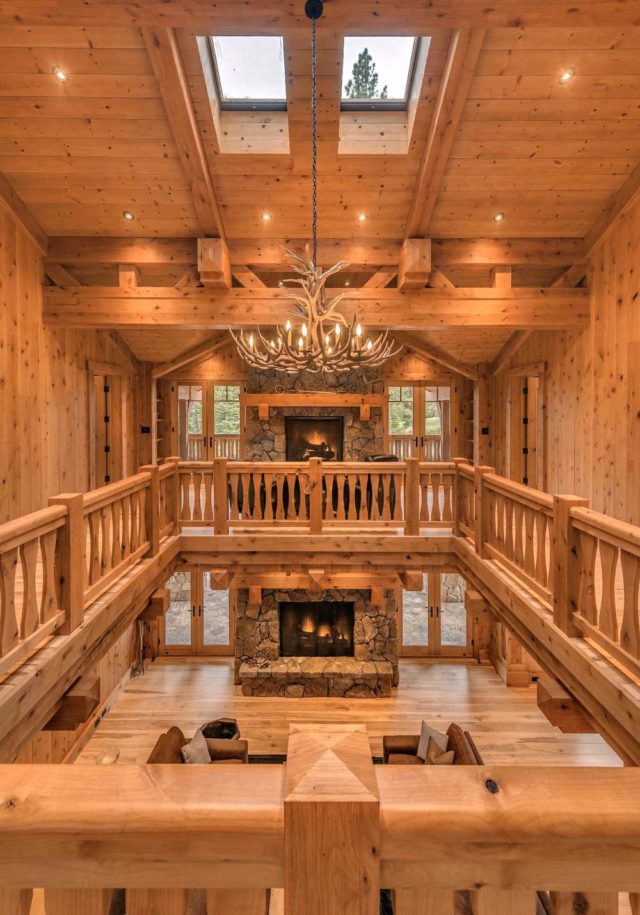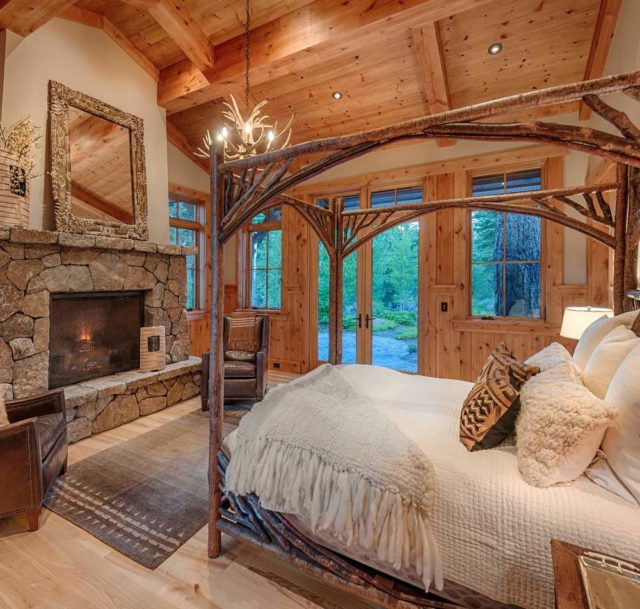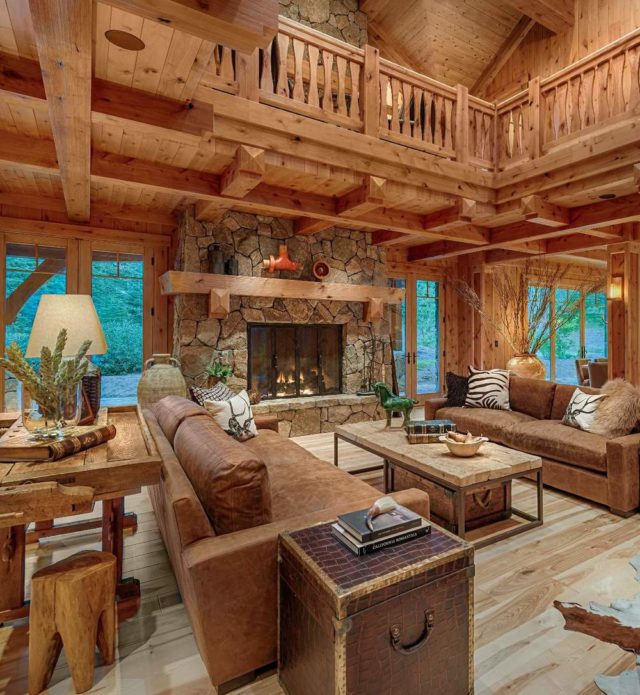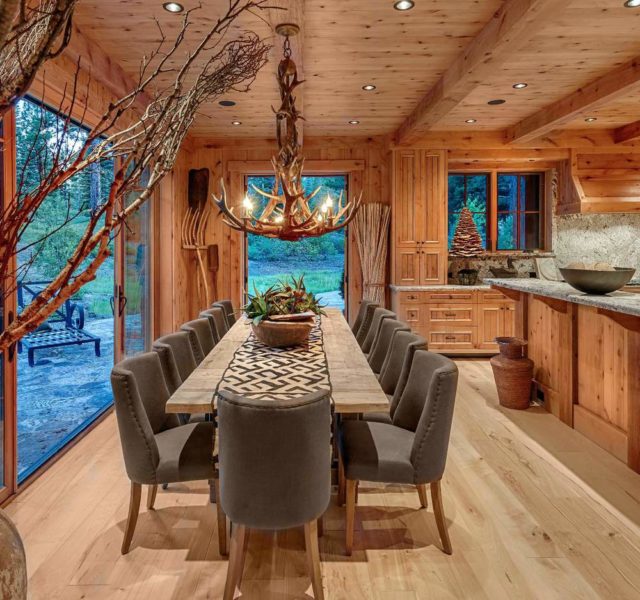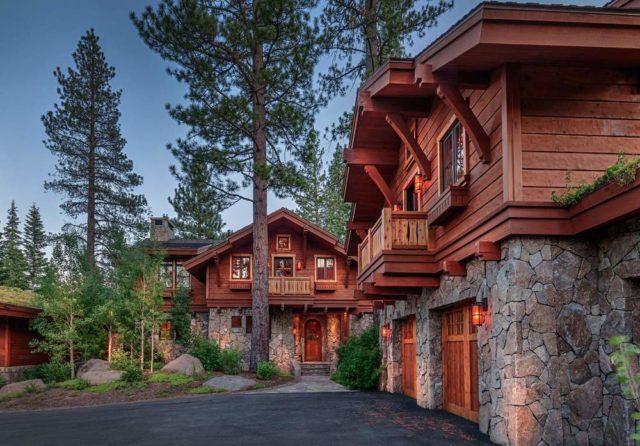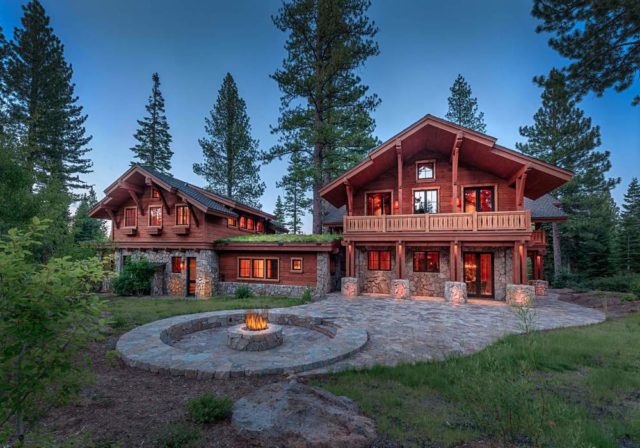Designed to accommodate multiple opportunities for outdoor living, the property prominently features multiple, connected ground level patios, upper level decks and intimate views of the surrounding forest. Sections of living roof consisting of high alpine succulents connect the larger massings to reground the structure.
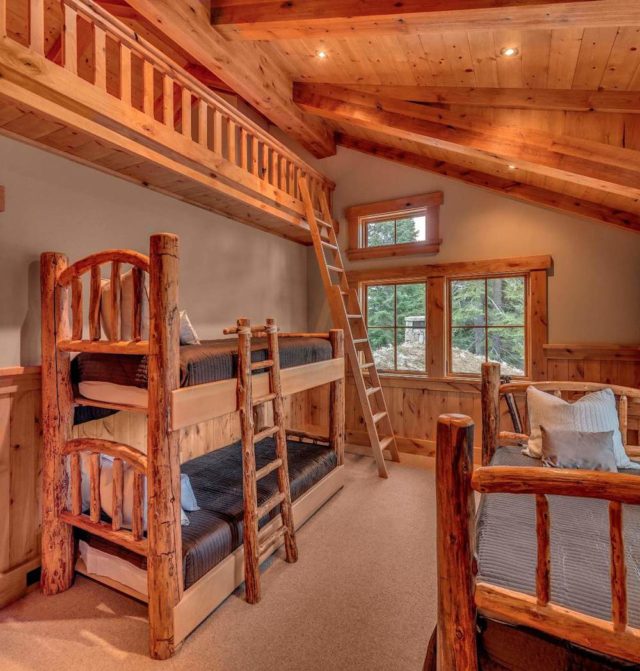
The main level great room is adjacent to an open kitchen and dining room on one side and an enclosed media room with fireplace on the other side creating an unparalleled, connected entertainment space.
PIN IT!
Architect: Olson-Olson Architects, LLP
Interiors: Catherine Macfee Interior Design

