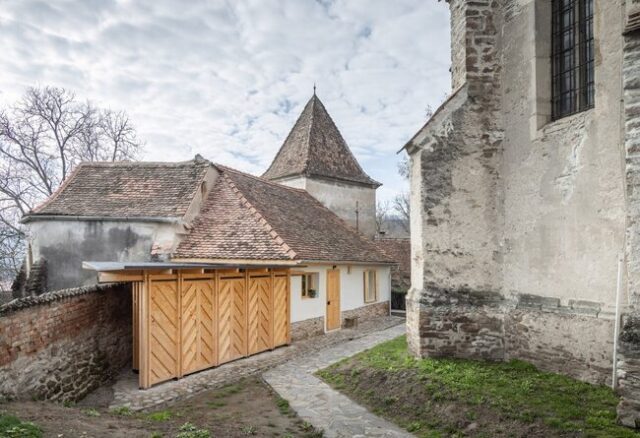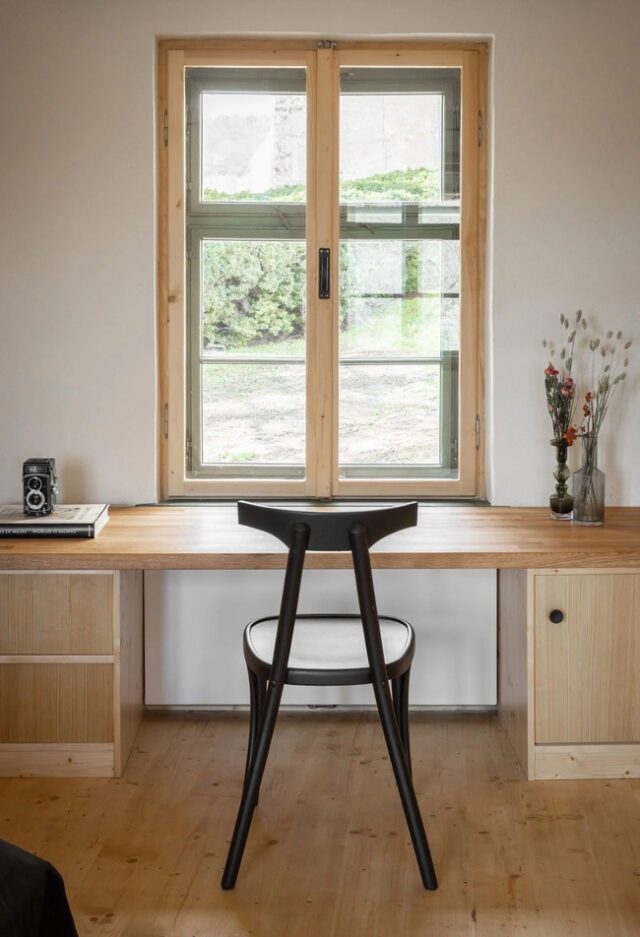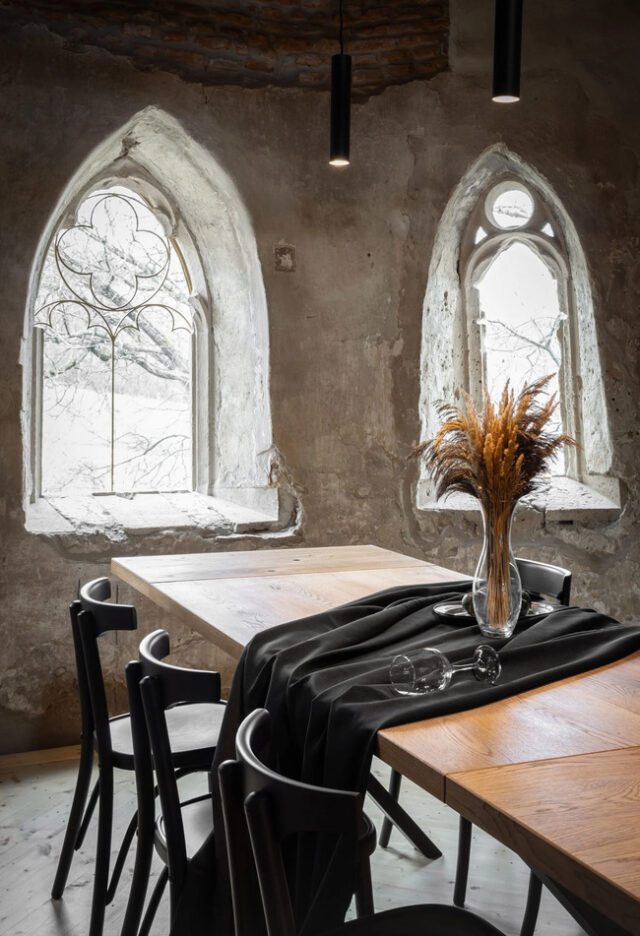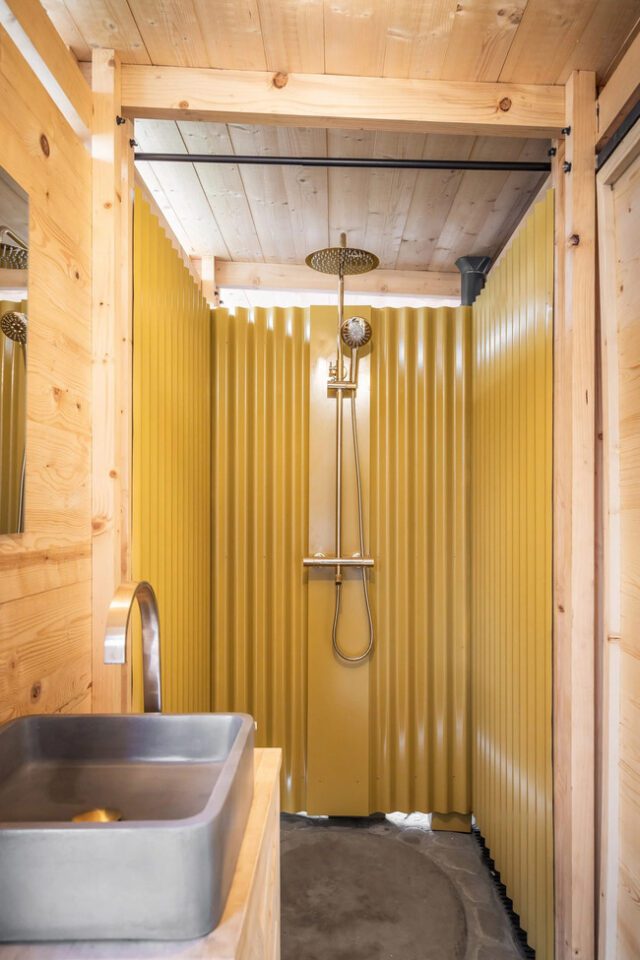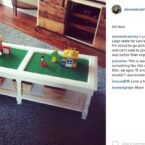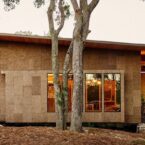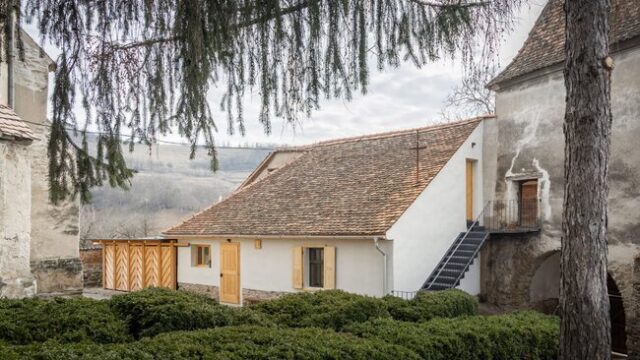
Modul 28, a Romanian architectural studio, has meticulously transformed the rectory of a fortified church in Curciu, Transylvania, into a guesthouse that exemplifies a delicate balance between preservation and innovation. This renovation is part of an initiative by the Fortified Churches Foundation aimed at preserving the region’s numerous fortified churches dating back to the 13th to 16th centuries. Instead of turning these historical sites into static museums, the program seeks to infuse them with contemporary functions, reintegrating them into the local communities. Modul 28’s project reflects this philosophy by making minimal, reversible changes to the existing structures, thus preserving the historical essence while introducing modern comforts and functionality.
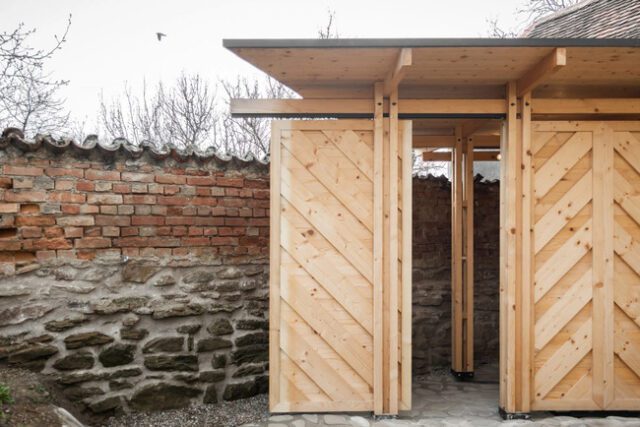
The transformation included the conversion of the rectory and chapel adjacent to the church, while the main church remains accessible to the public. Architect Andra Nicoleanu emphasized the project’s focus on reversibility and the use of lightweight materials like wood and metal for exterior interventions. The design includes a new living area housed in the former chapel’s apse, restored gothic windows, and updated doorways and window shutters in pale wood, which contrast with the rough masonry of the chapel and gatehouse. Additionally, a temporary timber structure provides necessary amenities like bathrooms without altering the historical interior volumes. This thoughtful approach to adaptive reuse ensures that these heritage buildings remain vibrant parts of their communities, blending historical preservation with innovative, modern use.
