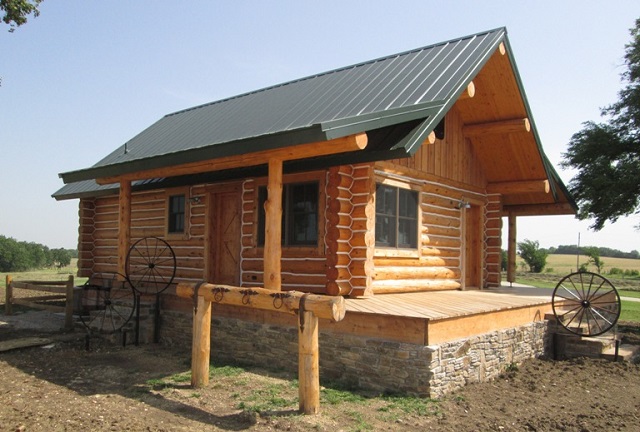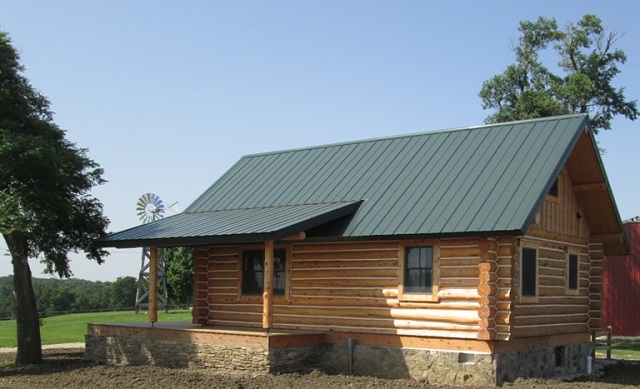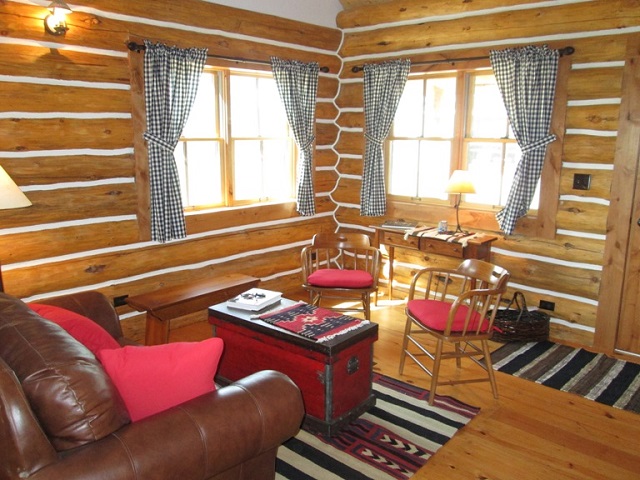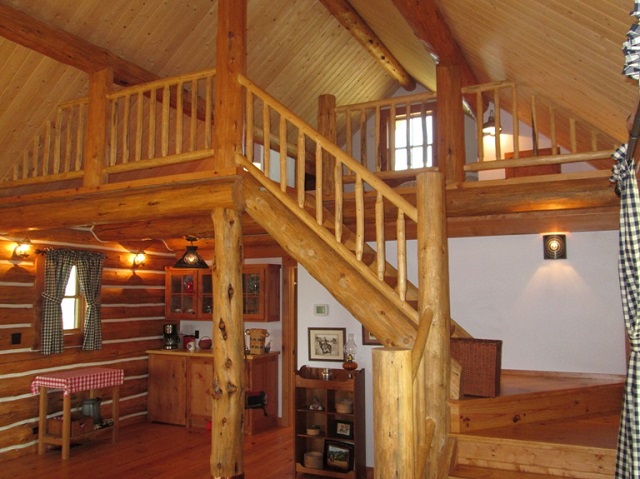Montana Log Homes designs log houses for any budget, so they are also open to custom orders. The MLH 006 is a medium sized, welcoming home, ideal for a small family or as a vacation home. The main level has 600 square feet and the loft level is 92 square feet large. MLH 006 is comprised of a downstairs living room with a dining area and an in-built kitchen, two upstairs bedrooms and a bathroom. Designed in a familiar and rustic way, it was made for those who wish a friendly place that can offer high comfort at affordable prices. Montana Log Homes also offers design and blueprint services to enable you to achieve the custom details that you want built into your home.




















Looks beautiful… Well done…
I like this house for cupple please send new pic for family’s house regards.
I have plot of 25×50 feet send idea for me maps or home idea
Great looking. but absolutely do NOT like toilet in between shower and sink. The sink should be under the window.
What are the prices for cabins like these?
I’ve been thinking about a small cabin and would like to see if I had a possibility
Can you tell me how to purchase plans, for one of these small cabins? Thank you, judy watters