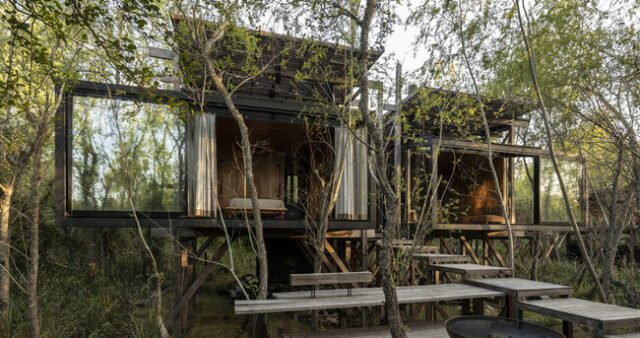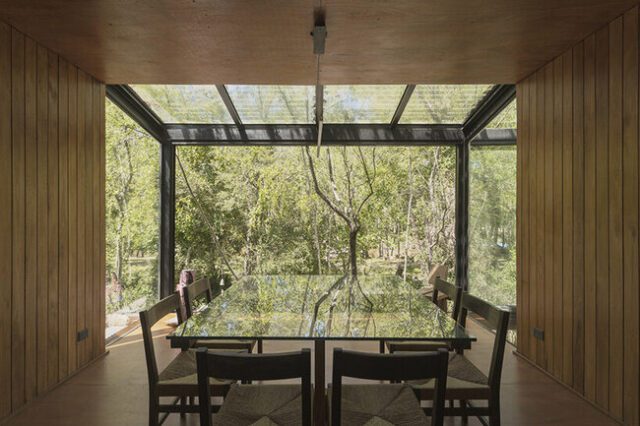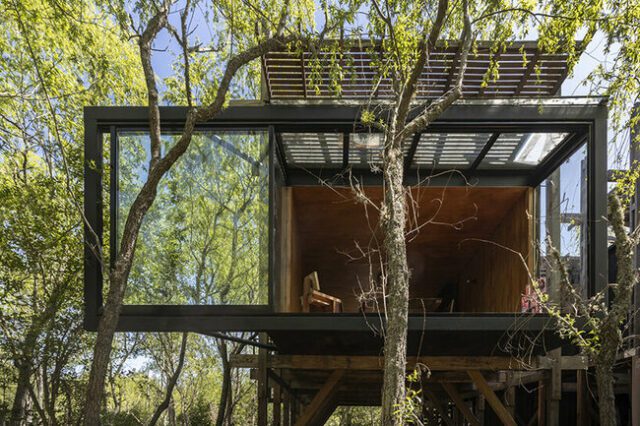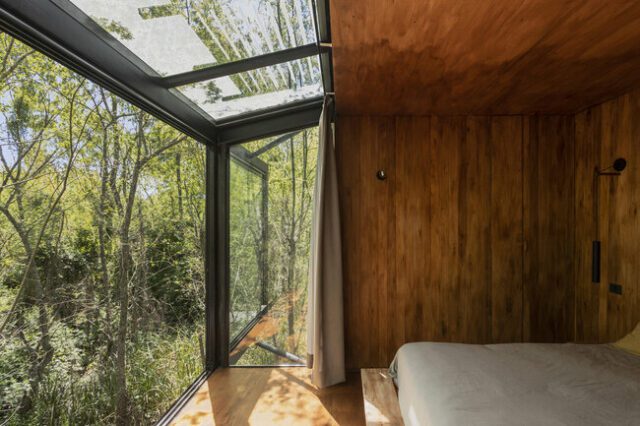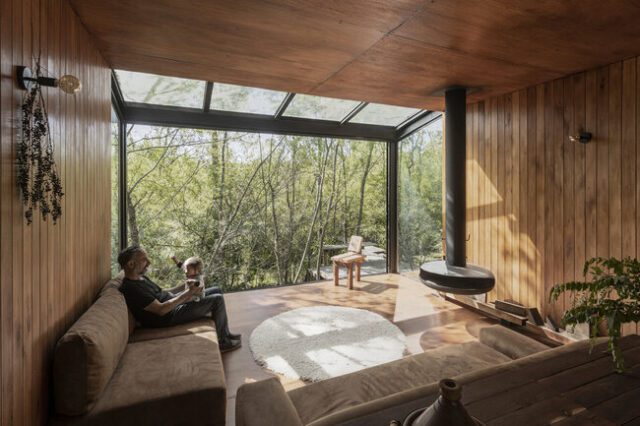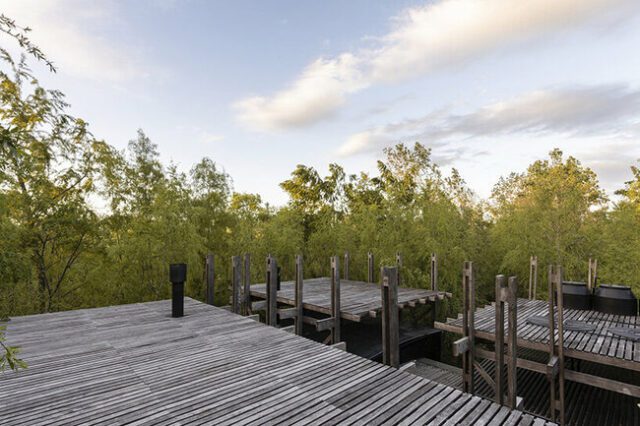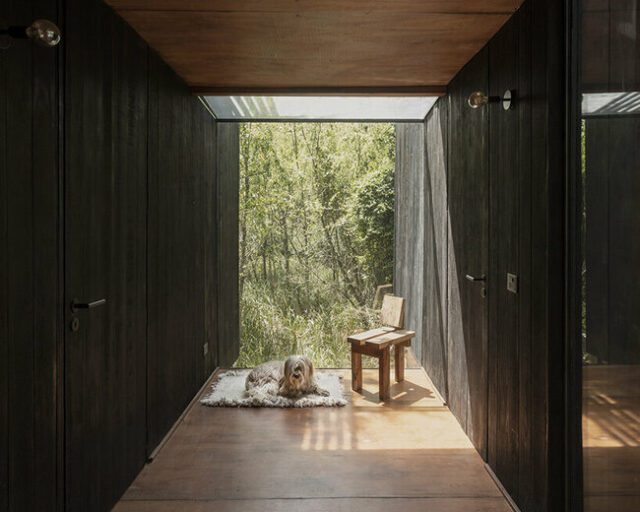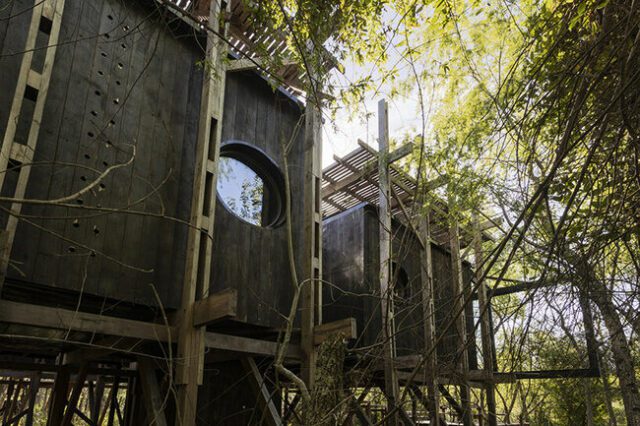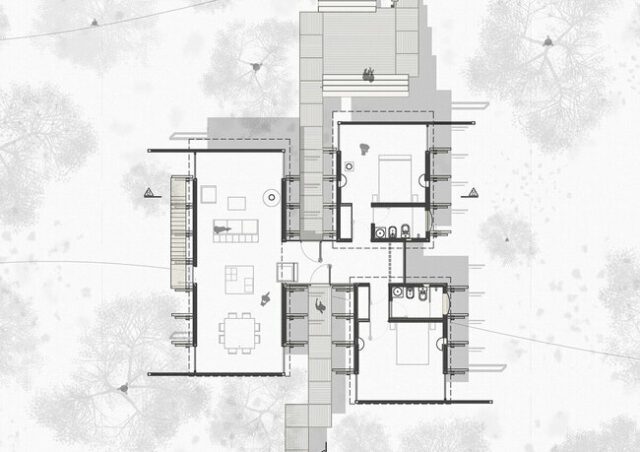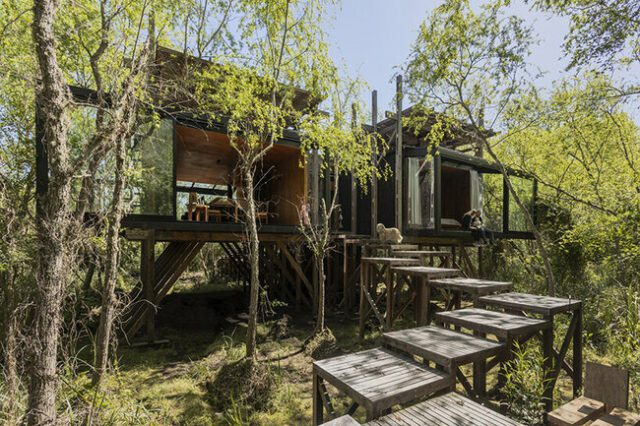
Like its namesake dragonfly, Casa Libélula floats gracefully over a river delta in Argentina, seamlessly blending into the vibrant ecosystem of the Delta Río Paraná. Designed by architects Barbara Berson and Horacio Sardin, this newly completed residence nestles within a willow forest, harmoniously merging traditional vernacular architecture with modern design. The timber home, raised on interlocking wooden stilts, evokes a sense of weightlessness while maintaining stability through meticulous craftsmanship. The architects have designed Casa Libélula with a minimalist aesthetic, reminiscent of a finely crafted piece of furniture, eschewing unnecessary ornamentation. By paying homage to the wisdom of local architecture, which has enabled generations to thrive in the challenging delta environment, Berson and Sardin have created a home that honors traditional methods while presenting them through a contemporary lens. The use of shaded spaces and wood as primary materials is integral to the design, ensuring the house integrates seamlessly with its surroundings and continues the tradition of vernacular architecture.
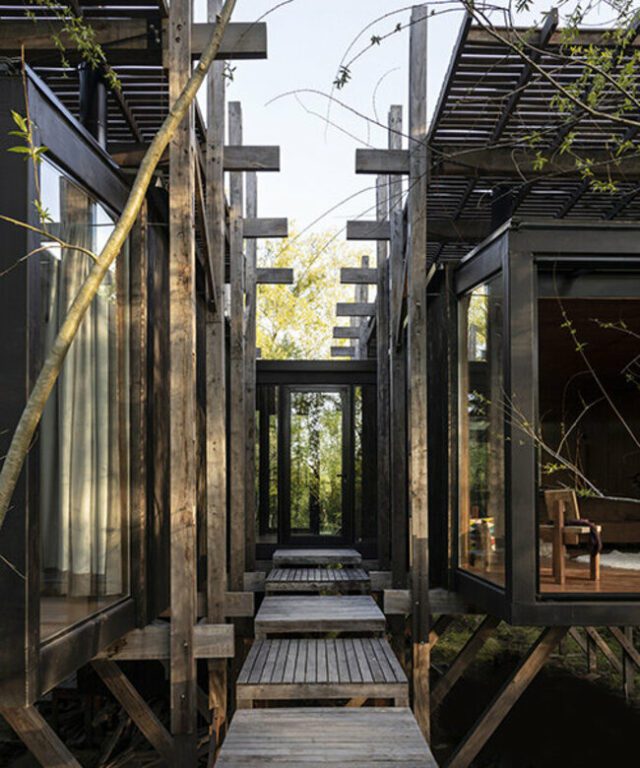
The vernacular homes of the region, often characterized by shaded courtyards, are reinterpreted in Casa Libélula with a modern geometric twist. The house functions as a vast shaded porch, with retractable glass facades that transform interior spaces into breezy outdoor areas, ideal for the region’s hot summers. Casa Libélula consists of three distinct levels, each offering unique interactions with the environment. The ground level, designed for the hottest days, features a shaded garden with wooden flooring and hammocks, creating a dynamic space that floods during high water periods, fostering a close connection with nature. The intermediate level serves as the main living area, providing horizontal vistas that give the sensation of floating amidst the willow forest. The upper level, a space for contemplation and meditation, offers expansive views of the sky and treetops, enhancing the house’s ethereal presence. The interconnected volumes, clad in charred wood, protect privacy while maintaining a visual connection with the landscape, and the system of platforms and diagonal paths offers changing perspectives and a promenade-like experience, making Casa Libélula a serene retreat that hovers gracefully within its natural setting.
