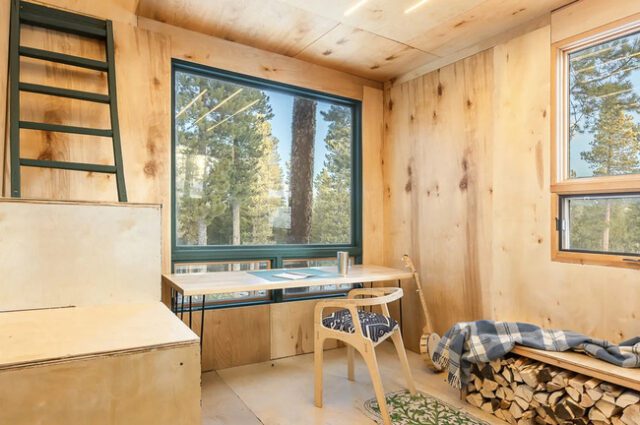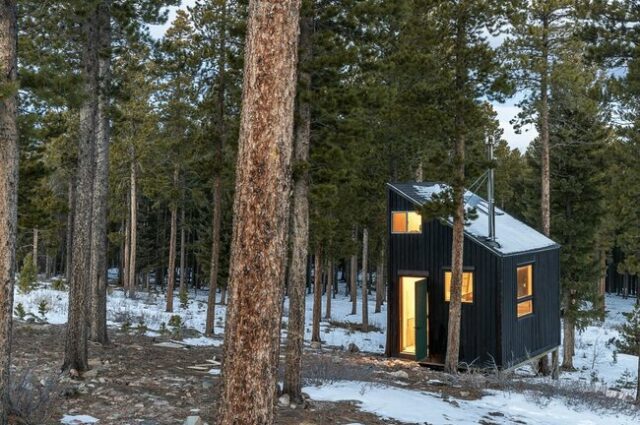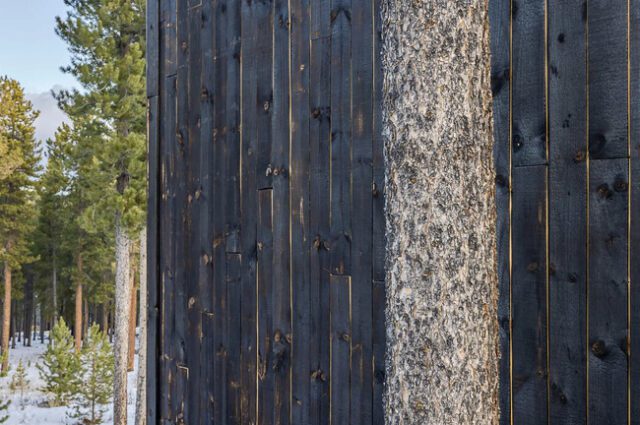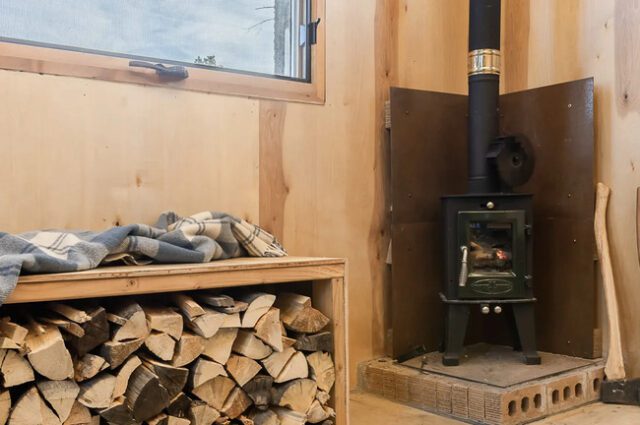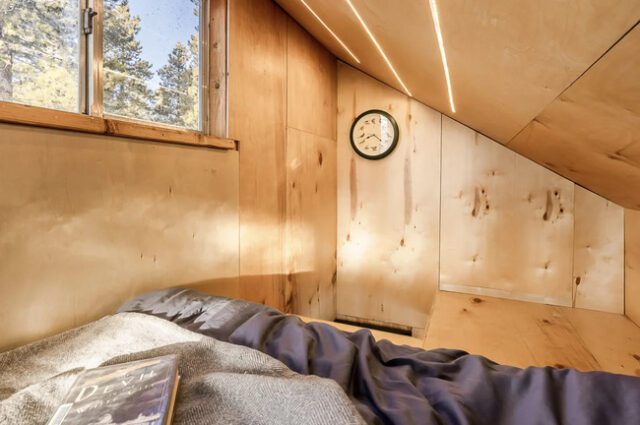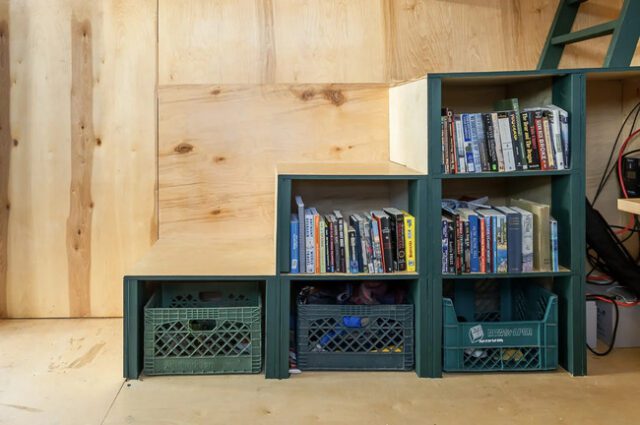
The Magnolia Eco-Cabin, designed by architect Michael Quirk, is a testament to innovative sustainable building practices. Nestled in the woods of Nederland, Colorado, this 11-square-meter micro-cabin showcases how efficiency and eco-consciousness can be harmoniously blended. The cabin is constructed using locally sourced and recycled materials, reflecting Quirk’s commitment to sustainability. Its off-grid functionality is powered by solar energy, emphasizing the potential for renewable energy sources in remote settings. Quirk conceived the idea for this carbon-negative home while serving on the Colorado Green Building Guild Board, aiming to highlight advanced carbon-negative and net-zero energy-building techniques. Through the organic materials used, the Magnolia Eco-Cabin effectively sequesters carbon, demonstrating a practical approach to reducing environmental impact.
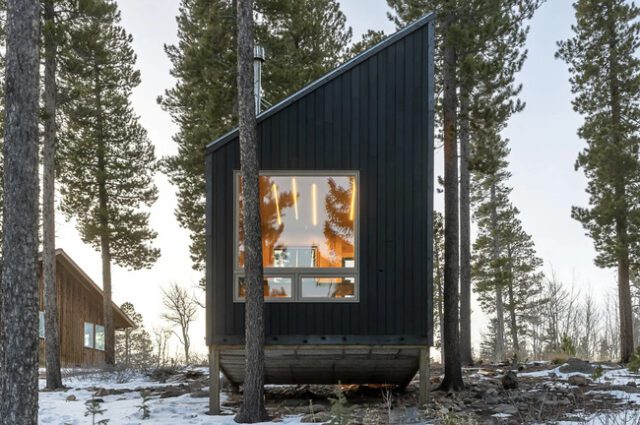
The architectural detailing of the Magnolia Eco-Cabin further underscores its sustainable ethos. The exterior features a blend of birch plywood, reused cedar shiplap siding, and pine wood siding, treated with the traditional Japanese technique of Shou Sugi Ban for durability. Metal panels, repurposed from Quirk’s previous projects, add to the cabin’s rustic charm while minimizing waste. The cabin’s insulation, a mix of hempcrete and hemp wool, enhances its energy efficiency. Inside, the cabin maintains a minimalist design with essential furnishings, including a wood-burning stove, a dining/work table, and integrated storage. The cozy bedroom, accessible via a ladder, offers a comfortable retreat with a double bed and forest views. While the cabin lacks a bathroom, kitchen, and running water, its design serves as an inspiring model for sustainable living, illustrating how simplicity and environmental responsibility can coexist in architectural design.
