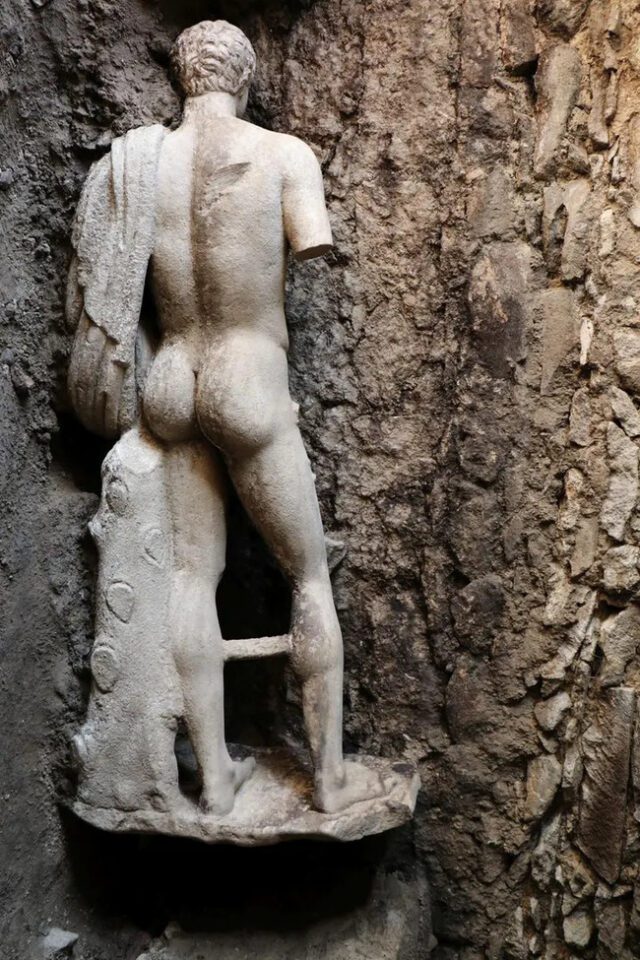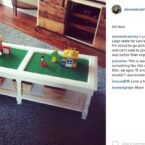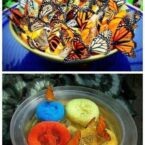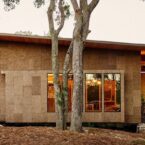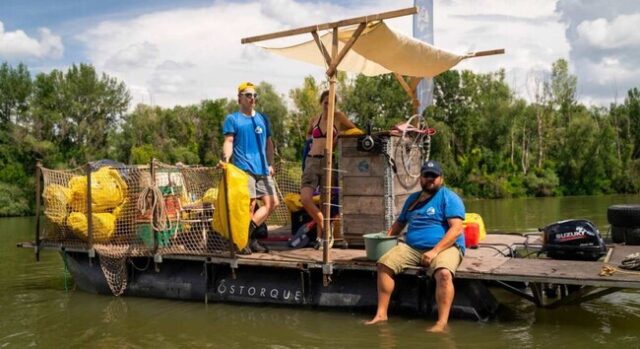
It was a grand day out on Lake Tisza in southern Hungary as the PET Cup returned with great success. Sponsored by local and large businesses alike, the event featured hearty ‘PET Pirates’ plundering the artificial lake in search of treasure: plastic waste. These enthusiastic participants turned environmental cleanup into a competitive and community-driven activity, setting sail on makeshift barges in a flotilla that conjured images of “Mad Max” on water. The competition not only showcased the community’s dedication to environmental conservation but also highlighted the collaborative effort between sponsors and volunteers in addressing plastic pollution.

The PET Cup, named after the commonly used plastic, polyethylene terephthalate, began in 2013 to inspire locals to maintain the cleanliness of their beloved lake. Since its inception, the competition has expanded to other waterways, growing in popularity and impact. This year’s edition was particularly fruitful, with over 20,000 pounds (approximately seven tons) of trash being removed from Lake Tisza. The victorious team, sponsored by MBH Bank, exemplified the spirit of the event, demonstrating that collective efforts can lead to significant environmental benefits. The PET Cup not only cleans up the waterways but also fosters a sense of community and environmental responsibility among participants and spectators alike.

In industrial lots once dominated by toxic soils, Danielle Stevenson’s innovative approach has transformed barren landscapes into vibrant meadows teeming with life. Utilizing fungi and native plants, the environmental toxicologist and founder of DIY Fungi is spearheading efforts to clean up brownfields—areas contaminated by heavy metals and other pollutants from industrial activities. Stevenson’s work involves planting native grasses and flowers alongside Continue reading “Mushrooms Help Turn Toxic Brownfields into Blooming Meadows” »

In a remarkable and unprecedented event, a Yellowstone tour guide recently witnessed and filmed a female grizzly bear (Ursus arctos horribilis) with five cubs, a sight never recorded in Yellowstone National Park. Grizzly bears typically give birth to two cubs per litter, with larger litters of up to four being uncommon but not extraordinary. However, the appearance of a five-cub litter is an exceptional rarity, setting a new record for the park’s documented history from 1959 to the present. National Park Service spokeswoman Linda Veress highlighted the significance of this observation, emphasizing the historical novelty of such a large litter in Yellowstone. The video, captured by tour guide Andrea Baratte, provides valuable documentation of this extraordinary moment, ensuring its authenticity and contributing to the ongoing study of grizzly bear reproductive behaviors.

The sighting has captivated nature enthusiasts and researchers, prompting discussions about the possible origins of this unique family. Nature photographer Stan Mills also managed to capture footage of the bear family, showing the mother bear keeping a watchful eye on her cubs as they frolicked nearby. Frank van Manen, a biologist with the U.S. Geological Survey’s Interagency Grizzly Bear Study Team, noted that while five-cub litters have been documented in Alaska, this is a first for Yellowstone. Van Manen suggests the possibility of the mother bear adopting cubs from another litter, which is not uncommon among grizzlies. Regardless of their origin, the mother bear faces a challenging task ahead, as she must care for and protect her cubs, with only about half of grizzly cubs surviving their first year. This extraordinary observation offers a rare glimpse into the complexities of grizzly bear family dynamics and the unpredictable wonders of nature.
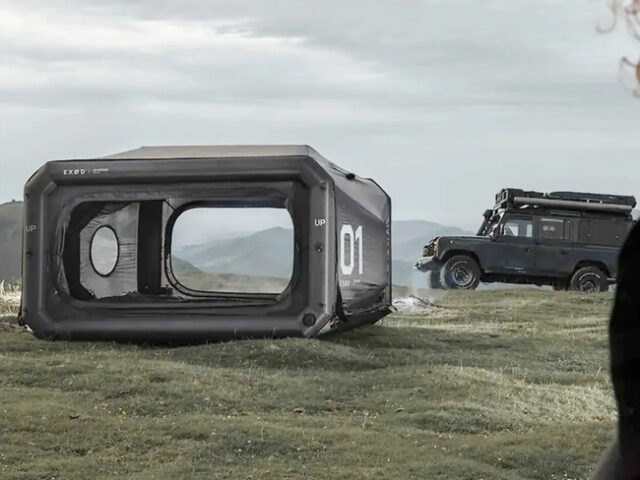
Designed by the French company Exod, the Air Station POD-01 is an innovative portable and inflatable housing solution perfect for camping adventures. Inspired by the technology used in kite-surfing wings, this capsule can be inflated within just five minutes and accommodates up to four people. Unlike traditional tents that require poles and elastic, the POD-01 uses air to support its structure, providing a more convenient setup. Exod is accepting pre-orders for this groundbreaking product, which builds on its previous designs, including an inflatable hammock and a one-person inflatable shelter. The POD-01 features a frame system made of inflatable tubes that become rigid at just 0.5 bar (7 PSI) of pressure, easily achieved with a hand pump. When inflated, the POD offers 4.2 square meters of floor space and walls standing 5 feet high, complete with large screened openings and windows to enhance the camping experience.
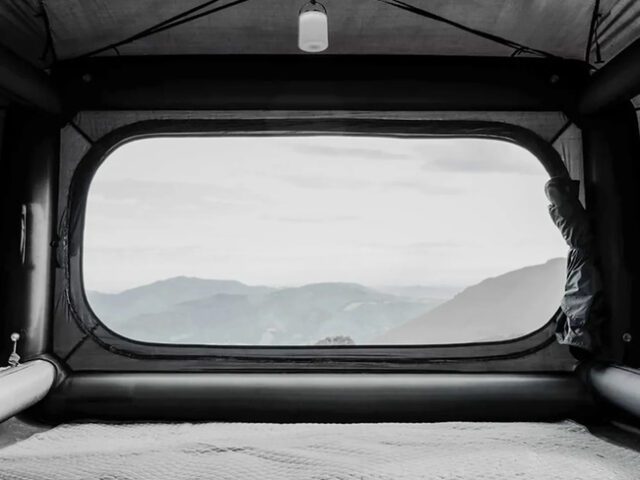
When not in use, the Air Station POD-01 can be deflated and packed into a compact carry bag measuring 10 x 14 x 25 inches, though its weight of 18.7 pounds makes it more suitable for car campers. The POD is currently available at a discounted price during the pre-order phase, with the first 10 units priced at US$1,843, the next 20 at US$1,951, and the final pre-order batch at US$2,060 before the price rises to the standard retail price of US$2,710. Available in black or white, the POD-01 promises to offer a comfortable and spacious shelter, with additional storage modules attachable to the air beams to keep the floor area clear. With its quick setup and durable design, the Air Station POD-01 is set to revolutionize the camping experience, making it easier and more enjoyable for outdoor enthusiasts.
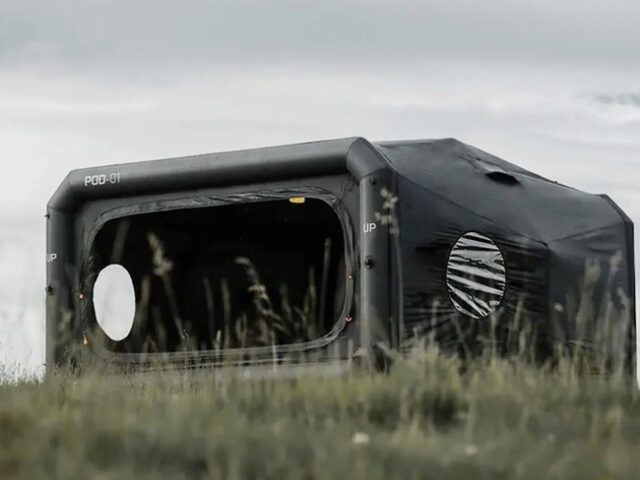
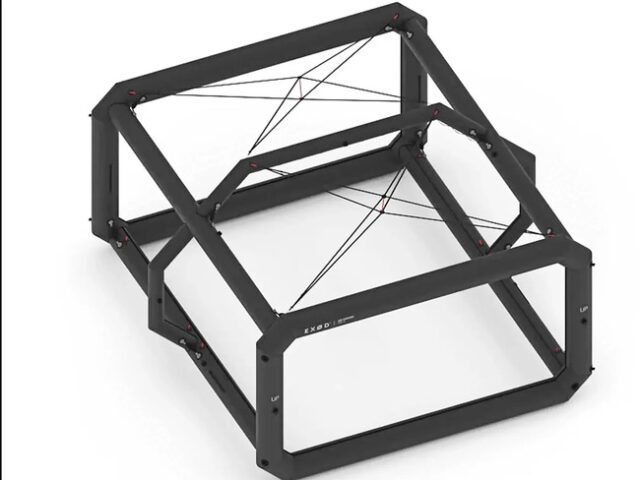
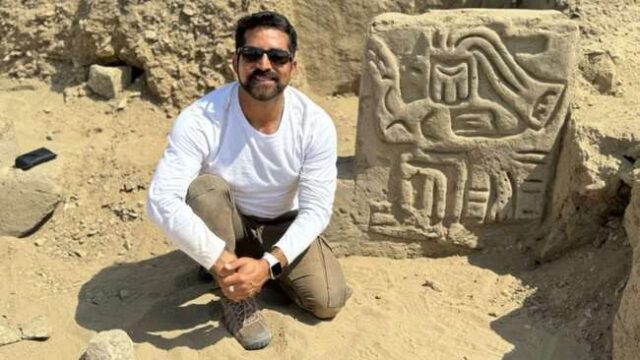
Archaeologists have unearthed an ancient temple and theater complex in the northern Peruvian town of Zaña, dating back an astonishing 4,000 years, making it one of the oldest known structures in Peru made by man. The discovery was made following reports of looting at the site called La Otra Banda/Cerro Las Animas, prompting a collaborative excavation effort by the Field Museum of Chicago and Peruvian institutions. Just six feet beneath the surface, the team uncovered mud and clay walls extending 33 feet, revealing what appeared to be a theater complete with a backstage area and staircases leading to a raised platform. Luis Muro Ynoñán, the lead research scientist from the Field Museum, expressed amazement at how such ancient structures lay so close to the modern surface, suggesting their use for ritual performances in front of select audiences.
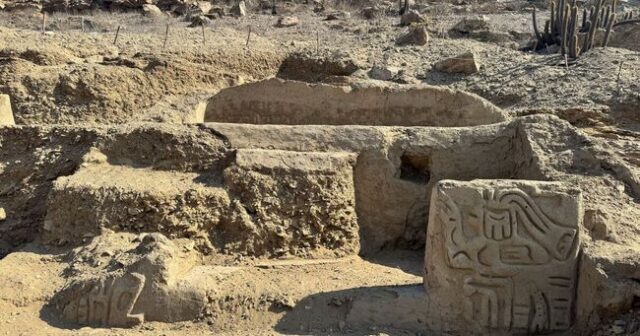
This significant archaeological find, featuring carved stone slabs with intricate bird designs typical of the ‘Initial Period’ (2000-900 BCE), predates the Inca civilization and even the creators of the Nazca Lines. The discovery also included large murals painted on the temple walls, with pigment samples collected for precise dating through radiocarbon methods. This ancient theater could represent the early roots of organized religion on a societal scale, aligning with recent theories that religion and ceremony, rather than agriculture, may have been the initial catalysts for developing complex societies. This idea parallels discoveries like Gobeklitepe in Turkey, suggesting that communal religious activities played a crucial role in the evolution of early human civilizations.
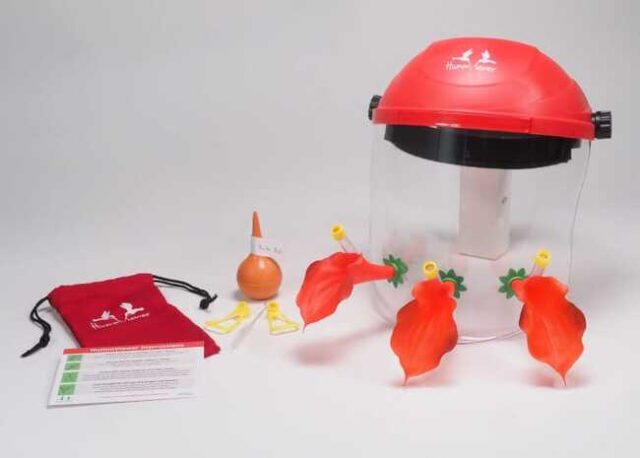
Catching a glimpse of hummingbirds can be a rare and delightful experience, often considered a sign of good luck due to their elusive nature. The HummViewer, a unique hummingbird feeding mask, offers an innovative solution to bring these tiny creatures closer to you. This quirky gadget, designed to enhance your bird-watching experience, features three bloom-shaped feeders filled with nectar, attracting hummingbirds to your face. By donning this mask, you Continue reading “Creative Hummingbird Feeding Mask Allows You To Observe Birds From Up-Close” »
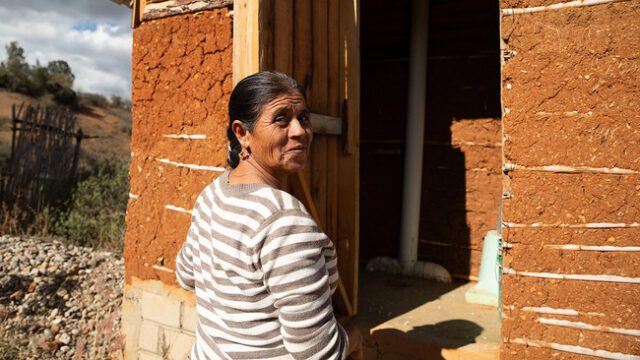
In the drought-prone region of Oaxaca, indigenous women like Agustina Ortiz are revitalizing ancient water preservation techniques to combat water scarcity and sustain their agricultural livelihoods. Upon returning to her hometown of Xixovo in 2010, Ortiz faced the harsh reality of a parched landscape and dwindling water sources. Continue reading “In Drought-Prone Oaxaca, Indigenous Women are Reviving Ancient Techniques to Preserve Water” »
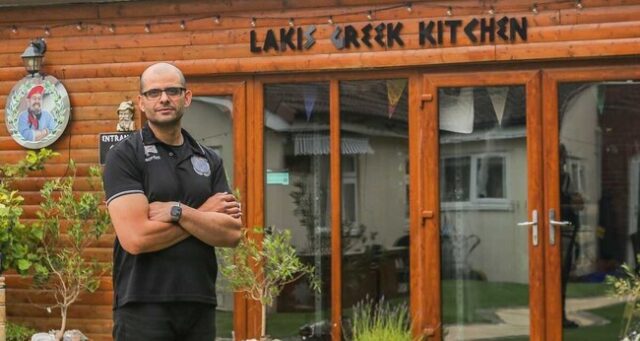
Mr. Panikos Panayiotou has become an international sensation with his Lakis Greek Taverna, built in his backyard in Walsall, England. Spending $22,000 to recreate an authentic slice of the Mediterranean, his initiative has drawn diners from across the globe, with some traveling from as far away as the USA. Despite its humble location, the taverna fully complies with restaurant regulations and boasts a remarkable following, often booking out two months in advance and serving up to 200 guests nightly. Panayiotou emphasizes that his neighbors are supportive, enjoying the occasional street lunch and appreciating that the venture’s proceeds, totaling £64,000 since 2014, go towards local charities.
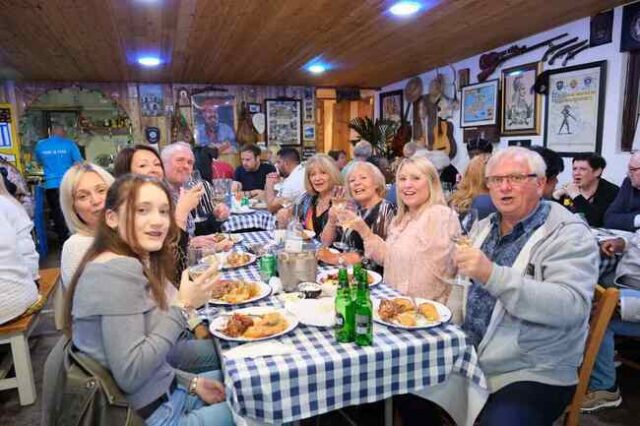
In honor of his late father Lakis, who had dreamed of opening a taverna in Cyprus before passing away from small-cell lung cancer, Panayiotou has turned this dream into a charitable reality. Built with the help of his wife Michelle and volunteers, the 861-square-foot taverna not only serves traditional Greek cuisine but also acts as a beacon of generosity, supporting causes like the Acorns Children’s Hospice and aiding the homeless. The taverna’s menu, featuring dishes like lamb klefiko and various Greek desserts, is a testament to his family’s heritage. Panayiotou’s commitment to giving back is deeply rooted in his upbringing. Through the taverna, he continues to honor his parents’ legacy of philanthropy, aiming to extend this mission for as long as possible.
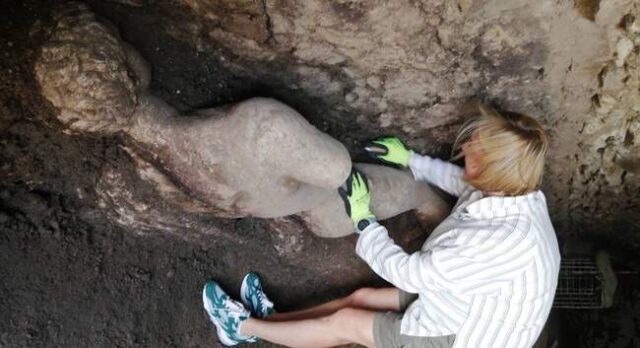
Bulgarian archaeologists conducting routine excavations made an extraordinary discovery in an ancient sewer system at Heraclea Sintica: a pristine marble statue of the Greek god Hermes. Believed to have been buried to protect it from overzealous Christianized Romans, the statue was located in the sewers of this lesser-known ancient site near the Greco-Bulgarian border. Heraclea Sintica, historically linked to the Macedonian kingdom of Philip II and Alexander the Great yielded one of the finest artifacts ever found in Bulgaria. Lyudmil Vagalinski, the scientific director of the excavation, recounted the discovery to the New York Times, expressing astonishment at the sight of the intact statue emerging from the ancient infrastructure.
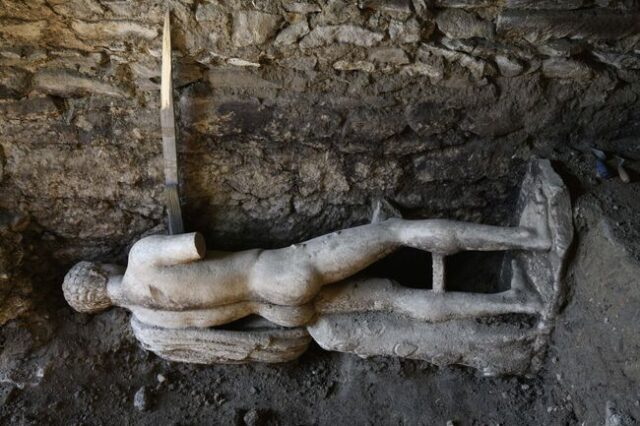
The city of Heraclea Sintica suffered numerous earthquakes starting in 388 CE, leading to its eventual abandonment around 500 CE as nomadic tribes such as the Bulgars and Huns took control of the region. Two main theories suggest why the statue was placed in the sewers: residents either sought to protect it from earthquakes or from the risk of confiscation by Romans who had adopted Christianity and banned pagan idols. Despite the new Christian ideology, it appears the inhabitants still valued their pagan heritage. Efforts are now underway to safely extract the statue using a specialized hydraulic crane. Once retrieved and cleaned, the statue, remarkably well-preserved with minimal damage, will be displayed at the History Museum in Petrich, underscoring its significance as one of the best-preserved ancient artifacts in Bulgaria.
