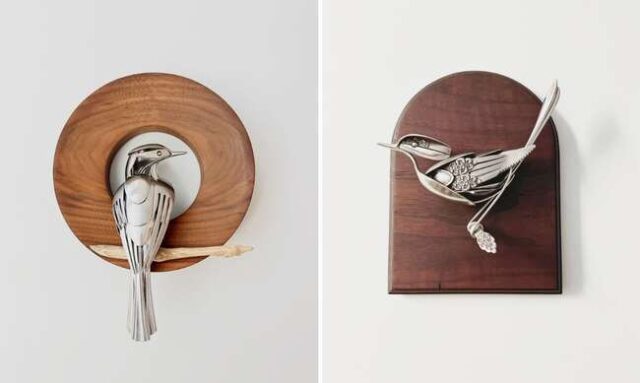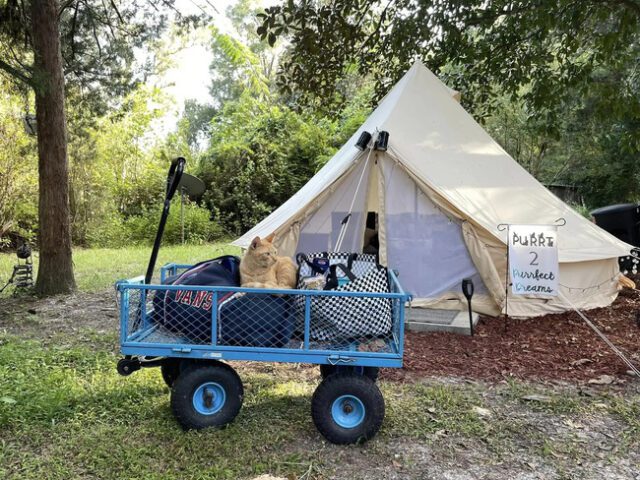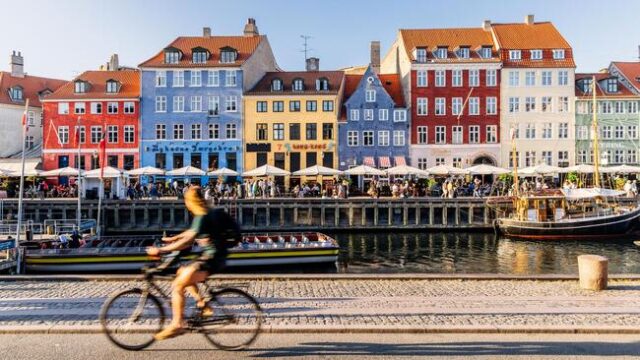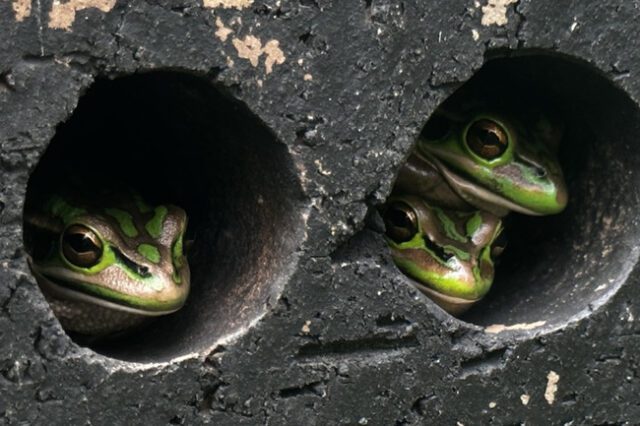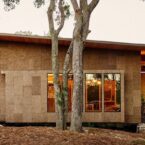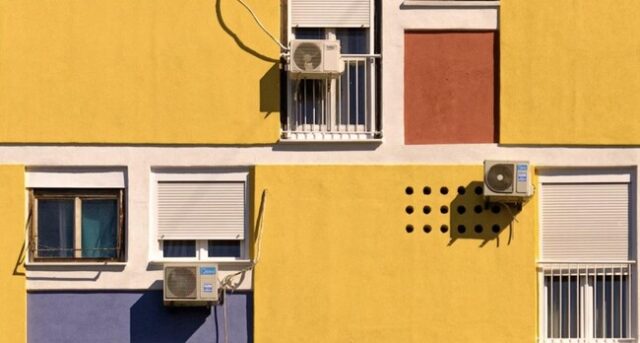
By exploiting physics and the cardinal elements, most people can cool their house down reliably without A/C, it just requires a bit of observation. For example, observe the path of the Sun throughout the day. Shielding from the Sun: Where are the rays falling during the hottest hours of the day? As the USA lies in the Northern Hemisphere, the Sun travels across the southern sky, and so for most homeowners or tenants, its rays will beat down on the southeastern, southern, and southwestern flanks of your house. As it arrives at a window, close the shutters—or buy a set of blackout curtains to repel the heat from entering through the window. If one is really desperate, curtains—or even a blanket or rug—will work better hung outside the window on the exterior of the house. After the Sun’s rays have completely left a window, that’s the moment to open it. Master the art of airflow: Keep a flag outside your house and observe the direction of the wind when it blows. Opening windows on opposite ends of your home will create an airflow that, when moving through the narrow confines of the window openings, causes the flow to accelerate and cool down, like the way rivers speed up when channeled into a more narrow section. Most people know that hot air rises, but it doesn’t always follow for them to deduce that this means cold air sinks. As such, positioning yourself at lower levels, both micro and macro, can help a lot.

Consider moving your bed to the basement. This is what desert dwellers have done for millennia—sleeping below the level of the earth to stay cool. One can also consider removing the boxspring and frame and placing their mattress directly on the floor. The closer one’s body is to the ‘bottom’ of whatever, whether a house or a room, the cooler it will be. Investing in a reversible fan is a good idea for mastering airflow. If there’s a source of hot air in the room, the fan can blow it out of a window or up a flight of stairs, inviting cooler air to fill the room. Likewise, if there’s a source of cooler air, a fan can pull it up from a basement, or in from the outside after dark. Using water: Water can be used to cool oneself and the room in various ways. A bowl of ice, when placed on a stool in front of a fan, cools the air blown out into the room. Likewise, if a breeze or air is coming in through a window, a wet towel suspended across it will cool the air further as it enters. If one can’t handle a cold shower, one can easily apply wet towels to any part of the body that’s significantly hot. Around the neck, or between the thighs are good places for cold towels because blood flow passes through major arteries. Ice packs would work just as well. Combining these methods with a fan is a surefire way to cool down whilst trying to sleep. Also, it’s important to stay hydrated, as a lack of available water in the body will impede one’s natural cooling systems. Understanding heat: Heat is generated in many ways throughout the day and throughout the house. For starters, our bodies generate heat through excessive movement, digestion, and other activities. No one is recommending you do a water fast (though that would keep you generally cooler probably) but eating a lighter dinner, or perhaps even splitting dinner into two separate meals, will avoid too much metabolic heat being generated through digestion. On the subject of food—think salads and sandwiches, since stoves and ovens saturated the air with heat. A more clever alternative is to cook with crock pots or slow cookers, or even running an appliance like a rice steamer or air fryer outside. When running at full capacity, computers generate a serious amount of heat—so keep the PC or laptop running at less than half memory speed. You can accomplish this by closing programs you’re not using, and keeping the number of tabs and browser windows to a minimum.



