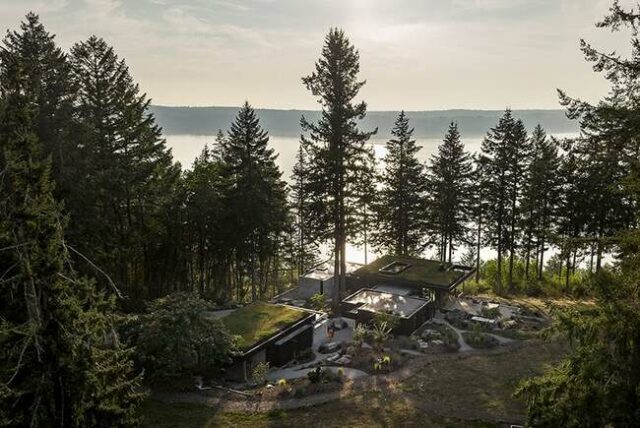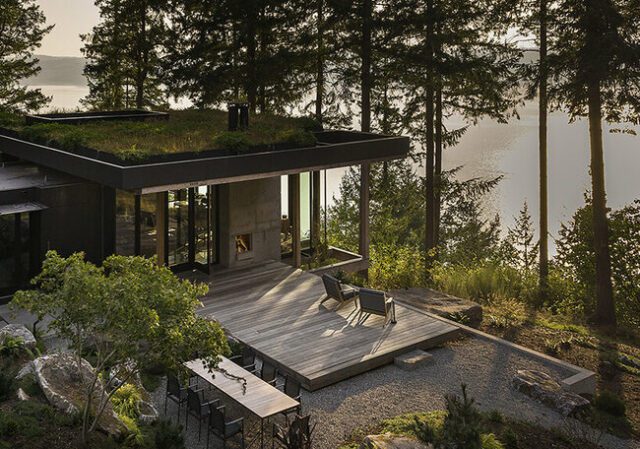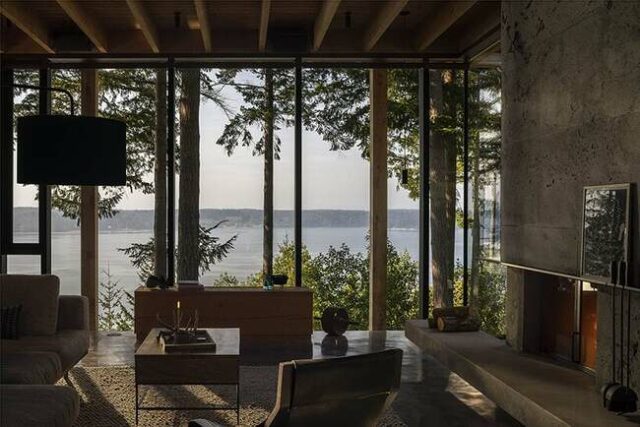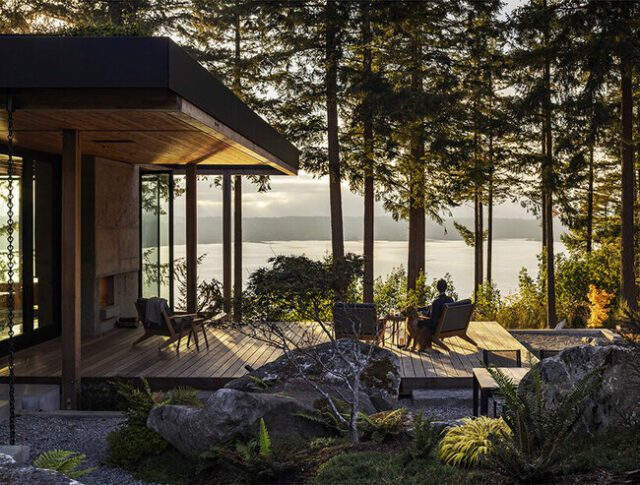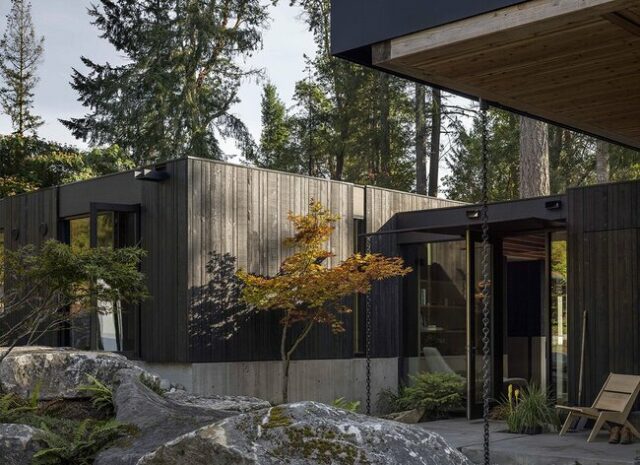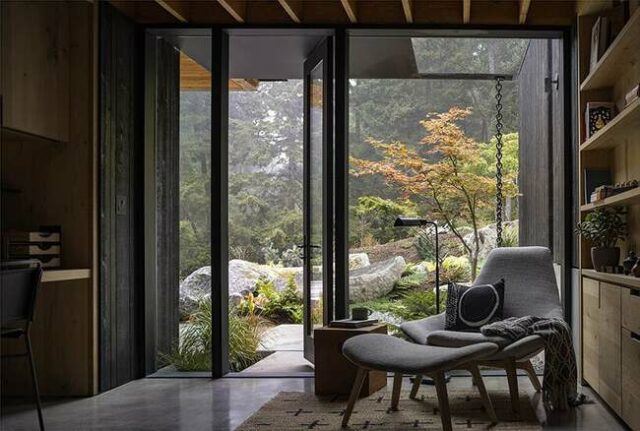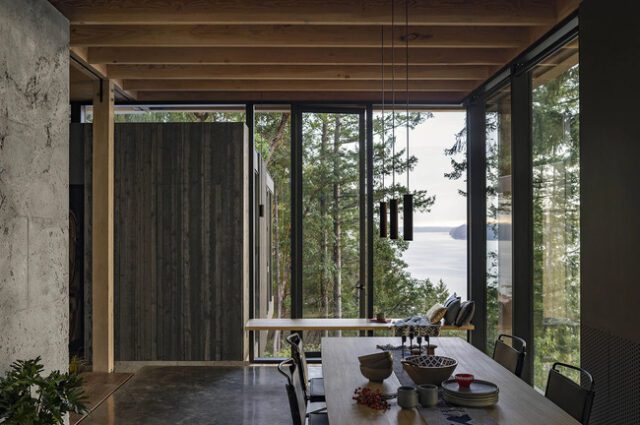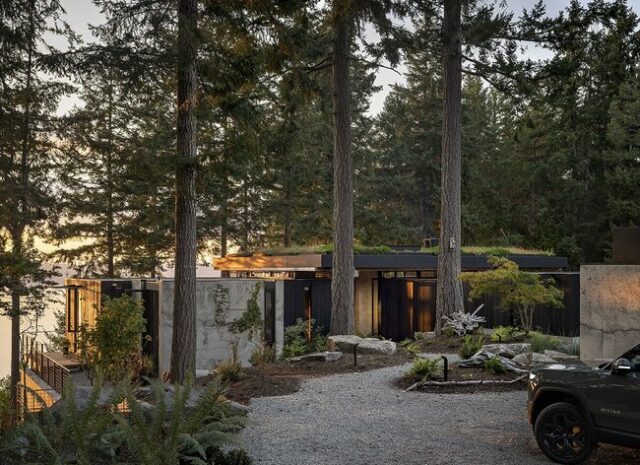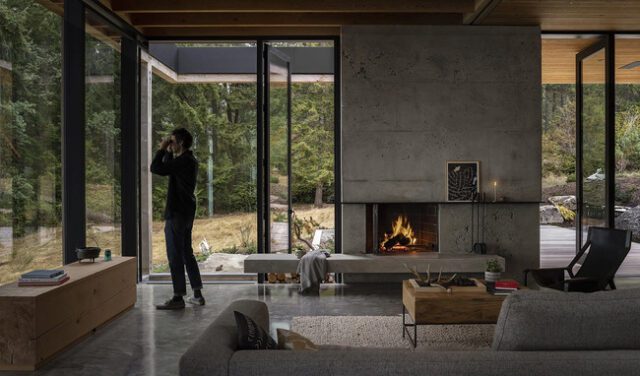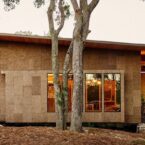
Amidst the concrete jungle of Singapore, an unexpected tale of conservation success unfolds, centered around the plight of the critically endangered straw-headed bulbul. Targeted by poachers for its melodious song, this species faced the brink of extinction in its native habitats across Southeast Asia. However, Singapore emerged as an unlikely stronghold for this delicate bird, thanks to the dedication of environmentalists like Ho Hua Chew and organizations such as Nature Society Singapore. Through concerted efforts spanning decades, pockets of wetlands, offshore islands like Pulau Ubin, and green spaces within the city-state have provided sanctuary to a thriving population of around 600 straw-headed bulbuls.
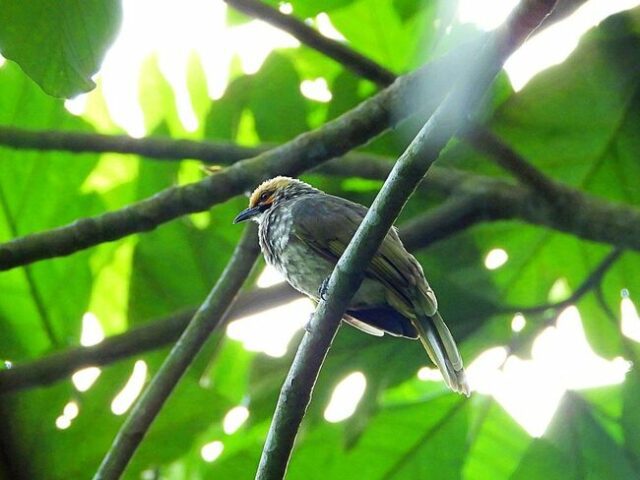
The story of the straw-headed bulbul in Singapore showcases the power of proactive conservation measures and community involvement. Advocacy efforts led to the designation of Pulau Ubin as a Nature Area in 1993, securing vital habitat for the endangered bird amidst rapid urban development. Singapore’s Red Data Book recognized the bird’s perilous status, prompting legislative action to protect it under the Endangered Species Act of 2006. Today, the collaborative efforts of the Straw-Headed Bulbul Working Group, comprising the National Parks Board and Nature Society Singapore, ensure the continued well-being of this avian species. As populations thrive and genetic diversity is safeguarded, Singapore’s straw-headed bulbuls may serve as a beacon of hope for restoring dwindling populations elsewhere, illustrating the resilience and impact of conservation initiatives in unexpected urban environments.

A groundbreaking solar-powered desalination system heralds a new era in sustainable water production, offering a promising solution to the pressing global challenge of water scarcity. Developed by a collaborative team of researchers from King’s College London, MIT, and the Helmholtz Institute for Renewable Energy Systems, this innovative technology provides a reliable source of fresh drinking water without relying on direct sunlight. Utilizing the principles of electrodialysis, the system efficiently separates salt from water, producing clean drinking water irrespective of variable solar conditions. Through extensive field tests in rural communities, the researchers demonstrated not only the efficacy of their method but also its cost-effectiveness, offering a viable alternative to traditional desalination techniques.

The implications of this advancement extend far beyond providing clean water to rural areas. With over 1.6 billion people worldwide facing water scarcity, and a significant portion of groundwater being saline and unusable, the need for sustainable desalination solutions is paramount. By eliminating the dependency on grid infrastructure and reducing reliance on costly batteries, this solar-powered desalinator offers a practical and eco-friendly approach to addressing water scarcity, particularly in regions like India where the problem is acute. Moreover, its potential applications in agriculture and environmental conservation underscore its significance in mitigating the impacts of climate change and advancing towards a more sustainable future. As efforts to scale up this technology progress, it holds the promise of transforming water accessibility and resilience, offering hope for communities worldwide facing the challenges of water scarcity and contamination.

American Airlines’ recent adjustment to its pet policy marks a significant step forward in easing the stress of traveling with animal companions. With the new policy, pet owners are now permitted to bring their furry friends along with a full-size carry-on bag into the cabin, a welcome change from the previous restrictions. Formerly, travelers with pets were limited to one small bag beneath their seat or were subject to an additional fee of $35 for a second carry-on. Consequently, many opted to send their pets to the cargo hold, a less desirable option, to avoid extra expenses. This revision not only fosters greater convenience for pet owners but also holds promise in curbing the misuse of service animal claims, as travelers no longer face the burden of excessive fees for bringing their pets on board.

Nevertheless, prospective pet travelers are encouraged to conduct thorough research prior to embarking on their journey. Each airline maintains its own set of pet policies, and aircraft capacity restrictions may apply regarding the number of pets allowed in the cabin simultaneously. Moreover, international travelers should familiarize themselves with destination-specific entry regulations for pets, which vary from country to country. Resources such as PetTravel.com offer comprehensive guidance on global pet travel requirements. Consulting with a veterinarian is also advisable to ensure the safest and most comfortable travel experience for both pets and their owners. With these preparations in place, flying with furry companions becomes not only more accessible but also more enjoyable for all involved.

The Long Table in Stroud, UK, has become a beacon of hope and support for its community through its innovative pay-as-you-can model. This restaurant and community center have garnered global attention for its unique approach to dining, where patrons simply pay what they can afford for a meal. This initiative not only provides access to healthy food for those facing financial constraints but also supports sustainability efforts by rescuing still-good food from landfills. With a commitment to inclusivity, The Long Table offers a diverse menu featuring plant-based Continue reading “Restaurant Lets Customers “Pay What They Can” To Help Support the Local Community” »
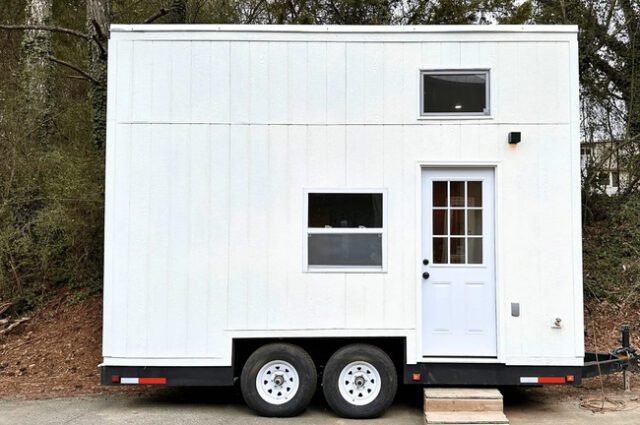
The Element Tiny Home, with its cozy living space and an affordable price tag of US$23,500, offers a delightful entry point into the world of micro-living. As a product of Dragon Tiny Homes, renowned for its commitment to the micro-living movement, the Element embodies simplicity and functionality. Despite its compact frame, the Element doesn’t compromise on comfort. Its interior, though modest, is well-equipped, featuring a basic kitchen unit and a snug bathroom with essential amenities. The main living area serves multiple purposes, while a loft-style bedroom provides a private retreat, albeit with a low ceiling typical of tiny homes. While the Element may lack some of the luxurious features found in larger counterparts, its affordability and charm make it an attractive option for those seeking a minimalist lifestyle without breaking the bank.
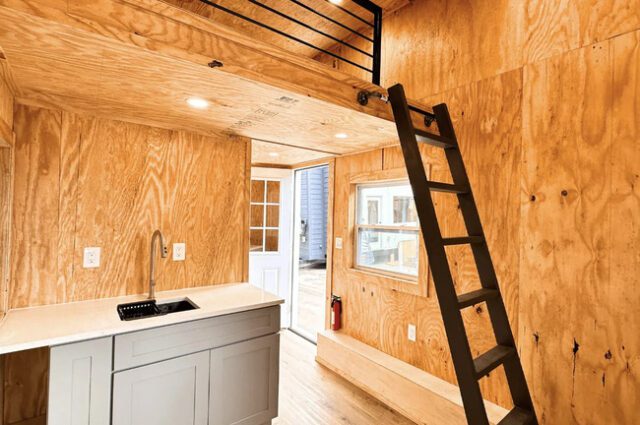
Built on a double-axle trailer and measuring a mere 16 feet in length, the Element stands out for its efficient use of space and portability. Clad in smart siding-engineered wood, it boasts a weight of around 7000 lb, making it suitable for towing with ease. Although compact, the Element offers a sense of coziness and functionality, making it ideal for individuals or couples looking to downsize or embrace a more sustainable lifestyle. While it may not accommodate large gatherings, its intimate setting fosters a sense of closeness and simplicity that resonates with the ethos of the tiny home movement. Moreover, with the option for upgrades at an additional cost, the Element provides flexibility for customization, allowing homeowners to tailor their living space to their preferences and tastes. Overall, the Element Tiny Home represents a harmonious blend of affordability, functionality, and charm, making it a compelling choice for those embracing the micro-living lifestyle.
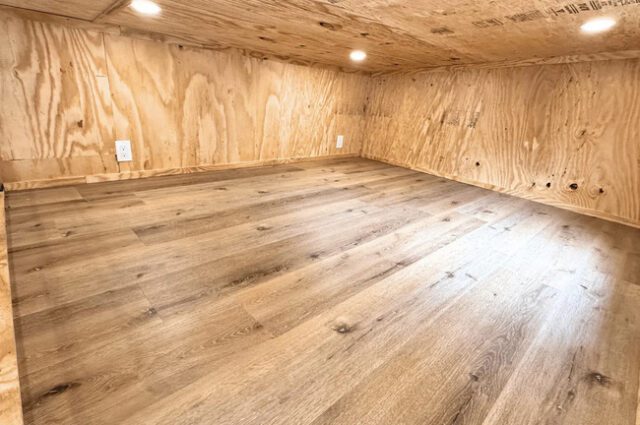
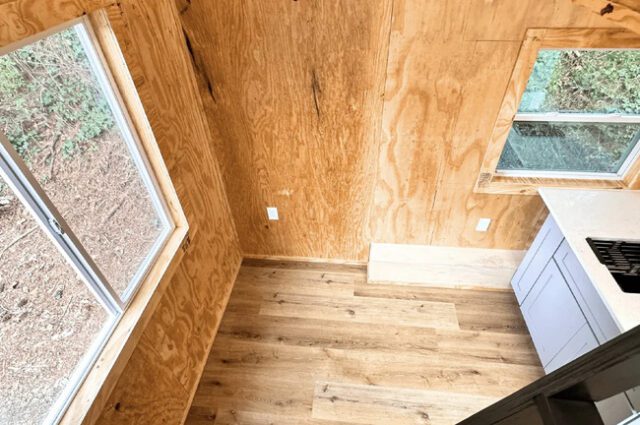
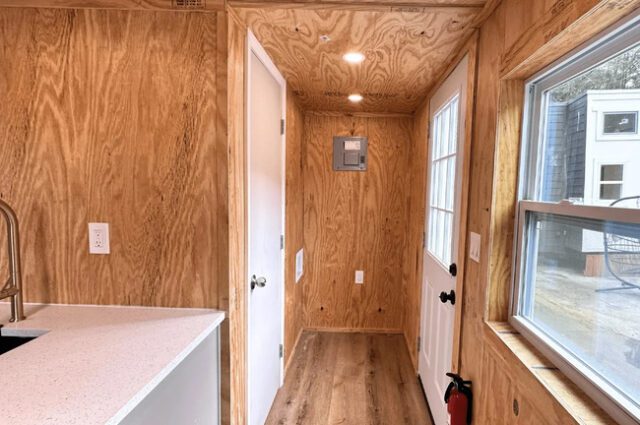
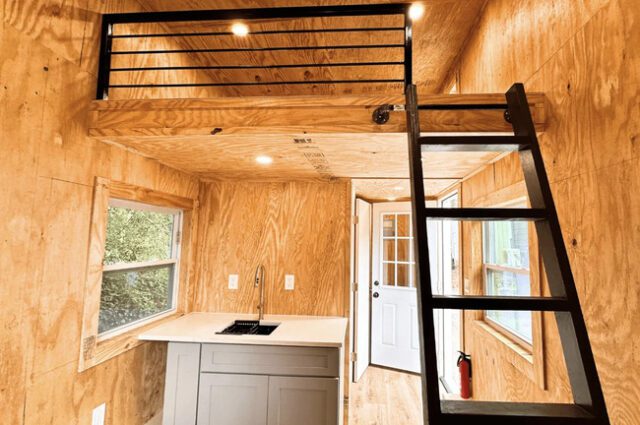
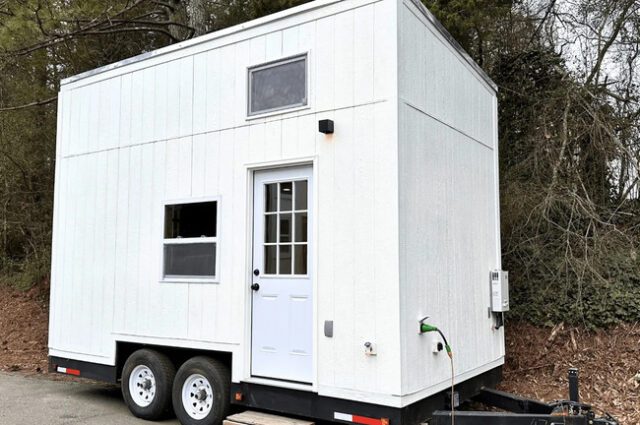

Australian sculptor David Cox has found a remarkable way to grant old pianos a second life, transforming them into magnificent phoenix sculptures that soar with elegance and symbolism. Recognizing the sentimental value attached to these instruments, Cox delicately repurposes their parts into sweeping artworks that honor cherished memories shared around the piano. Inspired by architectural salvage and the recycling of historically significant materials, Cox infuses each sculpture with a profound sense of history and emotional resonance. What began as a creative experiment has evolved into a transformative endeavor, with Cox crafting over 50 phoenix sculptures that captivate viewers and serve as poignant reminders of the enduring power of art to breathe new life into the past.

Each phoenix sculpture Cox creates is a testament to the unique stories and personal experiences associated with the pianos from which they are born. Customized to reflect the individual tastes and memories of their owners, these artworks become cherished centerpieces in homes across Australia. With meticulous attention to detail, Cox ensures that every piece is imbued with its own distinct character and significance, creating a deeply personal connection between the artwork and its owner. As he continues to breathe life into forgotten pianos and evoke emotional responses from those who encounter his creations, Cox’s phoenix sculptures serve as powerful symbols of renewal and transformation in both art and life.





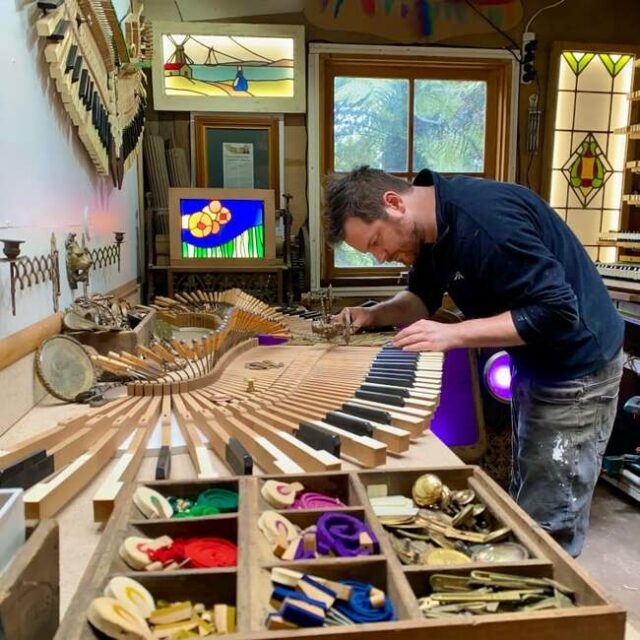



Nagoro, nestled on the eastern shores of Japan’s Shikoku Island, stands as a testament to the ingenuity and heart of one woman, Tsukimi Ayano. As the village’s population dwindled over the years, Tsukimi embarked on a mission to combat the encroaching loneliness by populating Nagoro with lifelike dolls she lovingly crafted herself. What started as a humble effort to protect fields from pests with scarecrows evolved into a remarkable project honoring the departed and breathing life into the village once again. Each of Tsukimi’s creations, fashioned from straw, newspaper, and old clothes, holds a name and a story, carefully cataloged to preserve the memory of those who once walked the streets of Nagoro.

Today, Nagoro has transformed into the “Village of the Dolls,” captivating visitors from around the globe with its surreal yet enchanting ambiance. The meticulous placement of Tsukimi’s creations throughout the village, engaged in everyday activities reminiscent of its former inhabitants, blurs the line between fantasy and reality. As travelers traverse the winding roads of the Iya Valley to reach this remote hamlet, they are greeted by the silent yet expressive gazes of the ‘kakashi’, each one a testament to Tsukimi’s dedication and the enduring spirit of Nagoro. With its annual doll festival drawing enthusiasts and curious wanderers alike, Nagoro has emerged not just as a tourist destination but as a vibrant testament to the resilience and creativity of rural communities in the face of change.
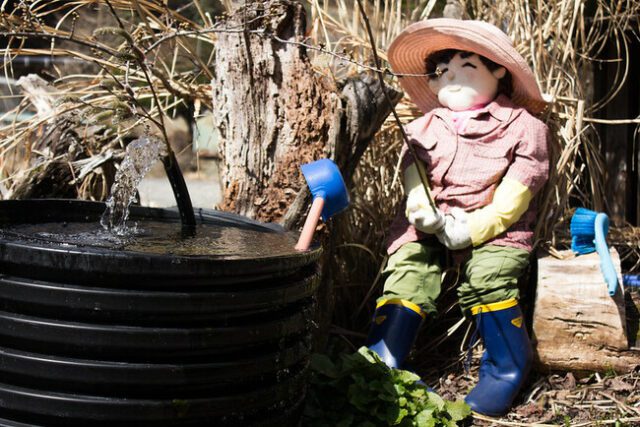

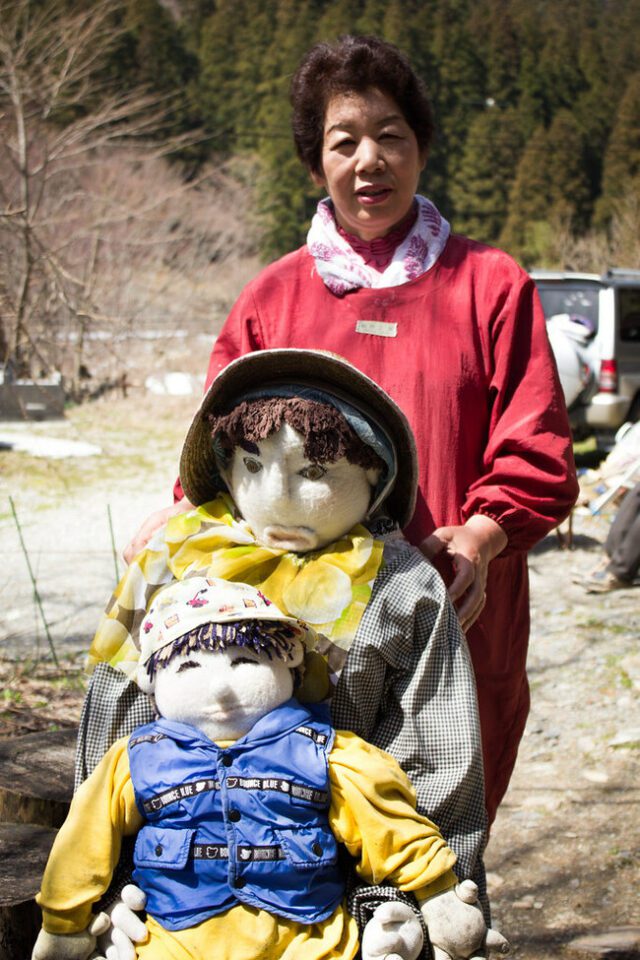

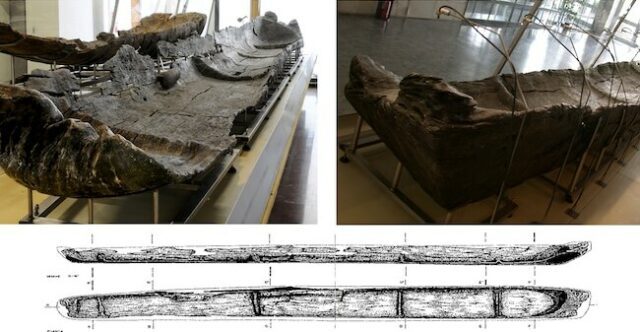
The recent revelation of 7,000-year-old canoes discovered near Rome, within the submerged ancient village of La Marmotta, has ignited a new wave of fascination among archaeologists and historians alike. The unearthing of these ancient vessels, meticulously crafted from single tree trunks using primitive tools and methods, provides profound insights into the maritime capabilities of Neolithic societies in the Mediterranean region. As an international consortium of scholars delves deeper into the findings, a clearer picture of life in this ancient Italian settlement emerges. The discovery not only underscores the remarkable preservation of organic materials under Lake Bracciano’s waters but also highlights the sophisticated craftsmanship and strategic resource utilization of these early seafarers.
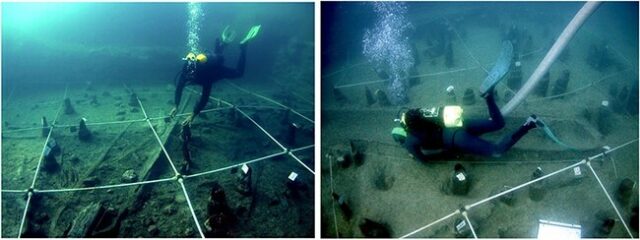
The diversity of wood types used in constructing the canoes suggests a level of sophistication and knowledge among ancient mariners, indicating deliberate choices based on the properties and suitability of each wood species for specific maritime conditions. Radiocarbon dating places the age of these vessels between 5700 and 5100 BCE, making them the oldest known Neolithic boats in the Mediterranean. This revelation reshaped our understanding of ancient trade networks and maritime technology, suggesting that Neolithic societies were not only capable of long-distance navigation but also possessed the social organization necessary to support specialized craftsmanship. As La Marmotta continues to unveil its secrets, it offers a profound glimpse into the interconnectedness and ingenuity of early human societies, sparking a reevaluation of our perceptions of Neolithic communities and their maritime endeavors.
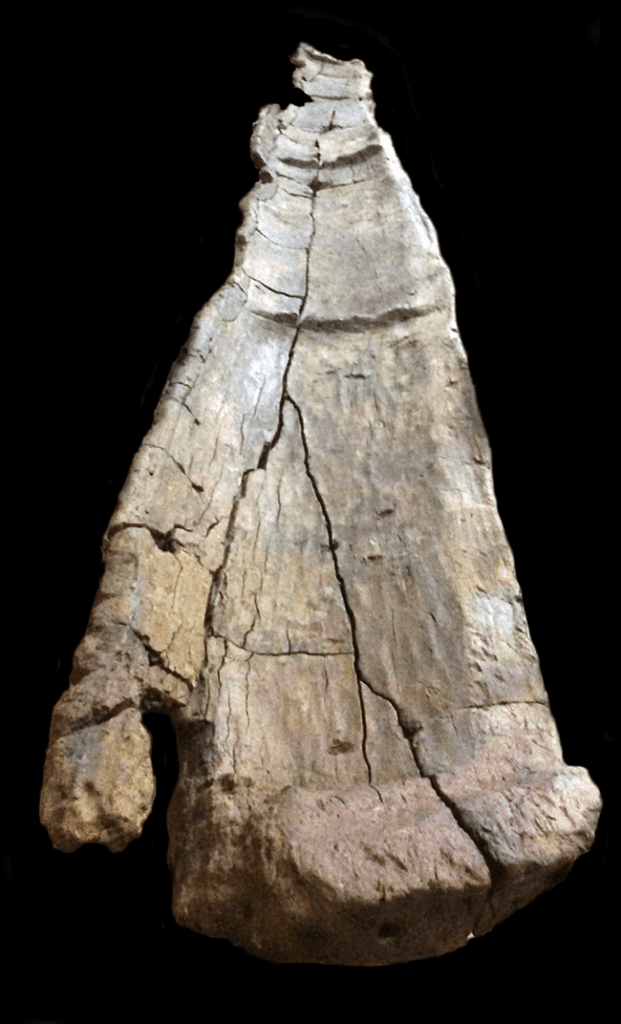
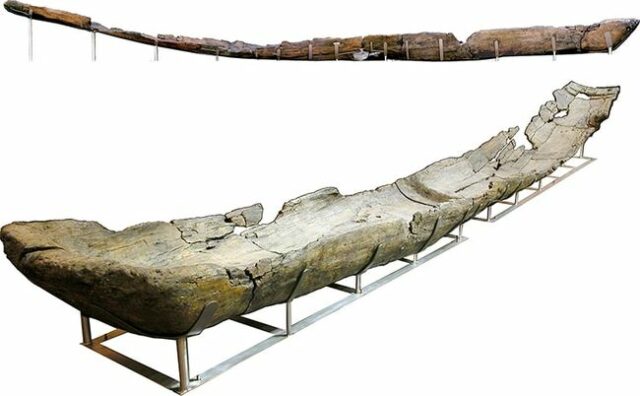
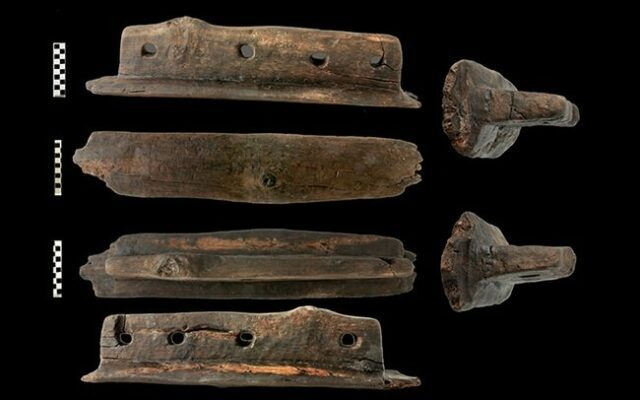
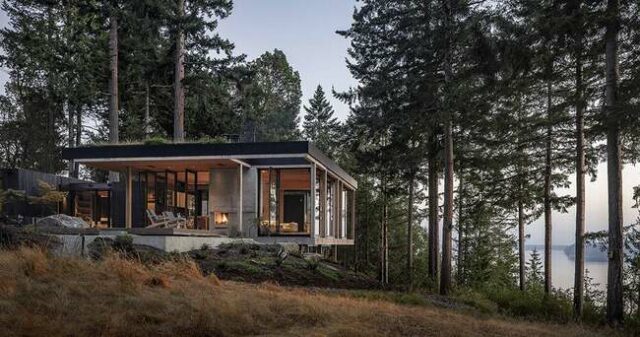
Nestled amidst the verdant landscape of the Pacific Northwest, the Longbranch House by mwworks stands as a testament to architectural ingenuity and a deep reverence for nature. Situated on the Key Peninsula in Washington state, this residence emerges from a once-neglected plot of land, transforming it into a serene sanctuary seamlessly integrated with its surroundings. Inspired by the clients’ profound connection to the area, forged over decades of cherished memories at a nearby beach cabin, mwworks embarked on a mission to craft a home that not only accommodates their needs but also pays homage to the pristine beauty of the Pacific Northwest woods. Eschewing ostentation in favor of understated elegance, the Longbranch House is a masterful blend of form and function, where every architectural element serves to enhance rather than detract from the natural environment.
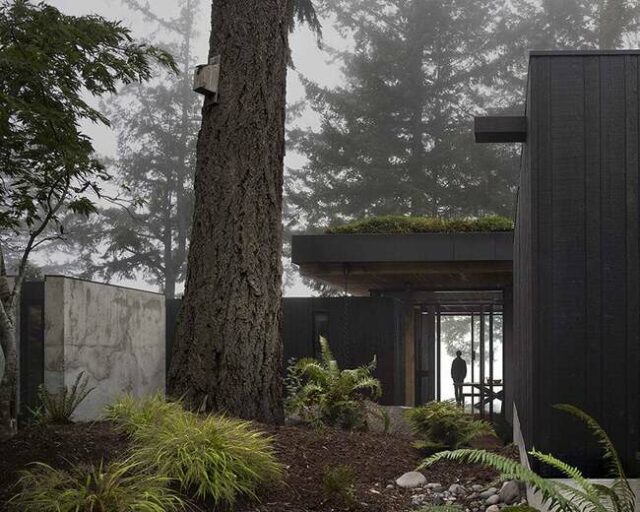
Employing meticulous design strategies, mwworks minimized disruption to the existing ecosystem, embracing towering fir trees as integral elements of the composition. The result is a harmonious coexistence between the man-made structure and the untamed wilderness that surrounds it. Stepping into the Longbranch House, one is immediately greeted by sweeping views of rolling meadows and the tranquil Case Inlet beyond, courtesy of an open floor plan that seamlessly integrates indoor and outdoor spaces. Materials carefully selected to mirror the earthy tones of the landscape further blur the boundaries between inside and out, creating a sense of unity with nature that permeates every corner of the home. As sunlight filters through delicately framed windows and dances across rough concrete walls, a profound sense of tranquility washes over inhabitants and visitors alike, reaffirming the profound connection between built space and the awe-inspiring beauty of the natural world.
