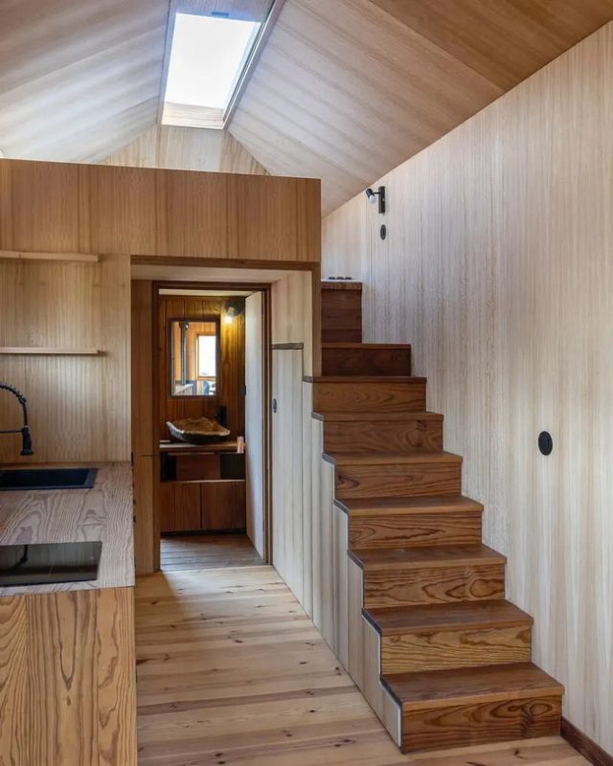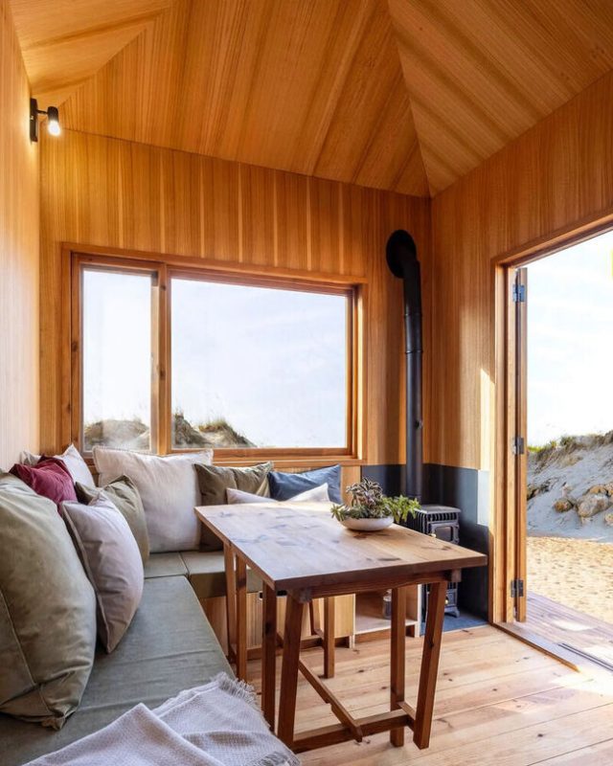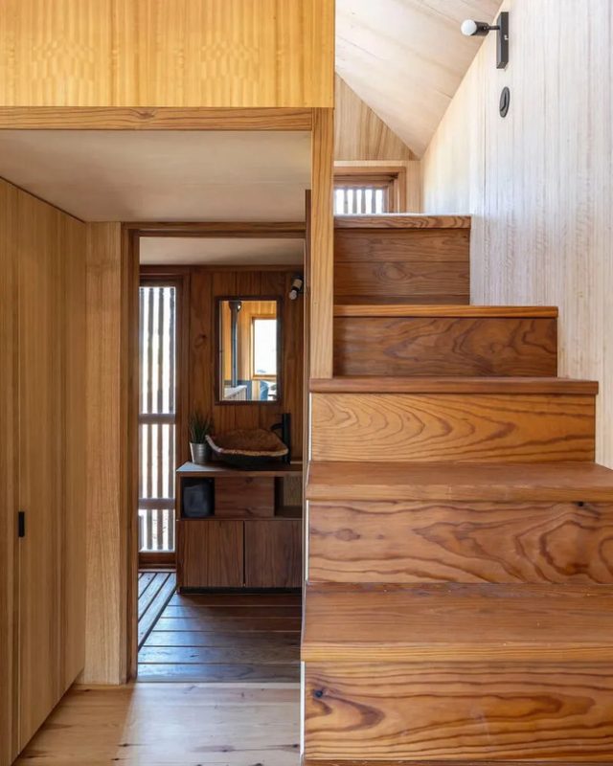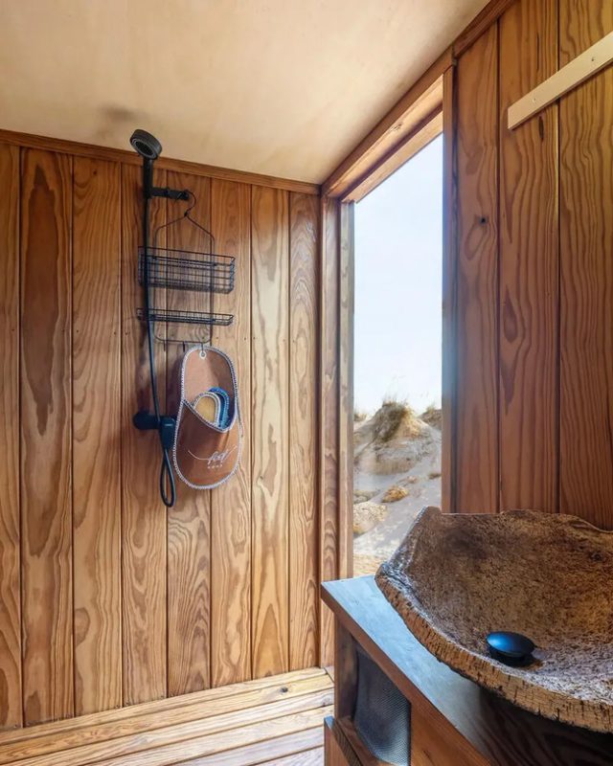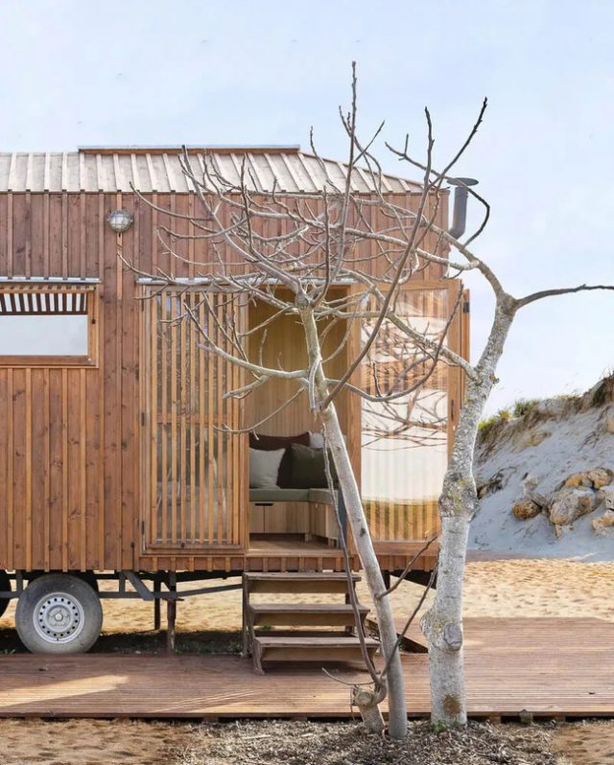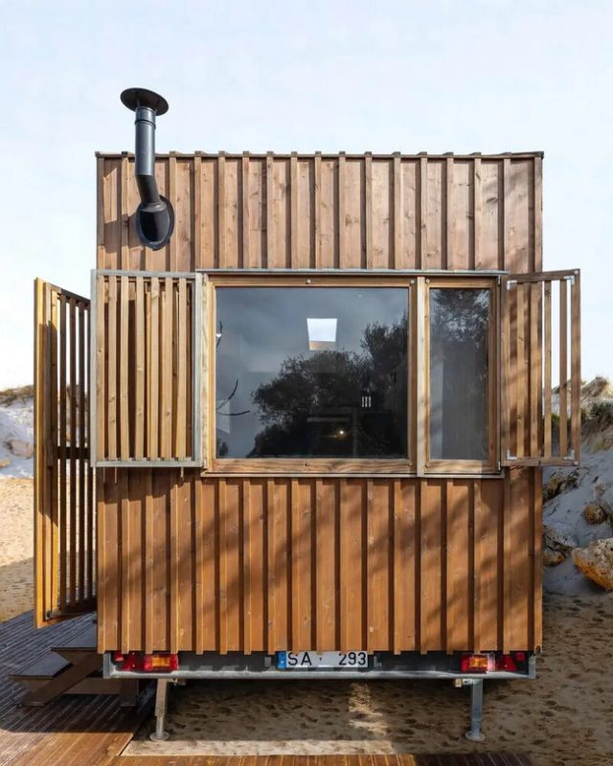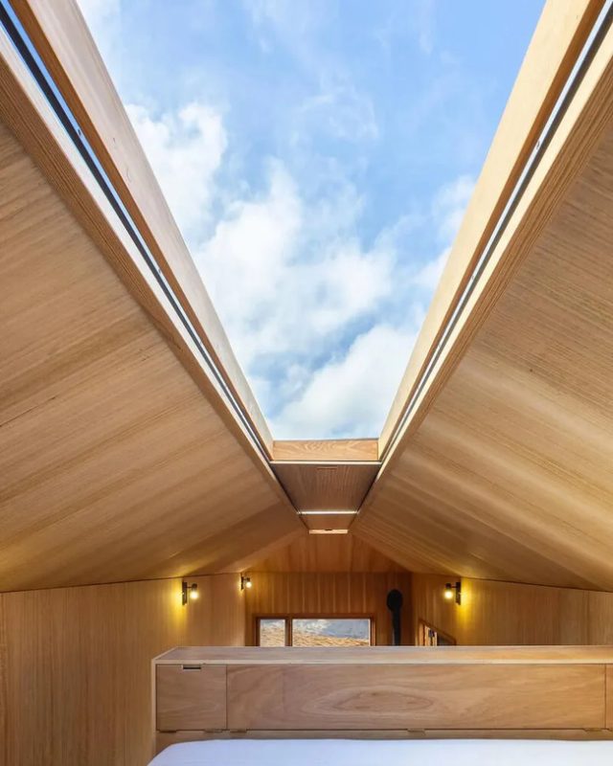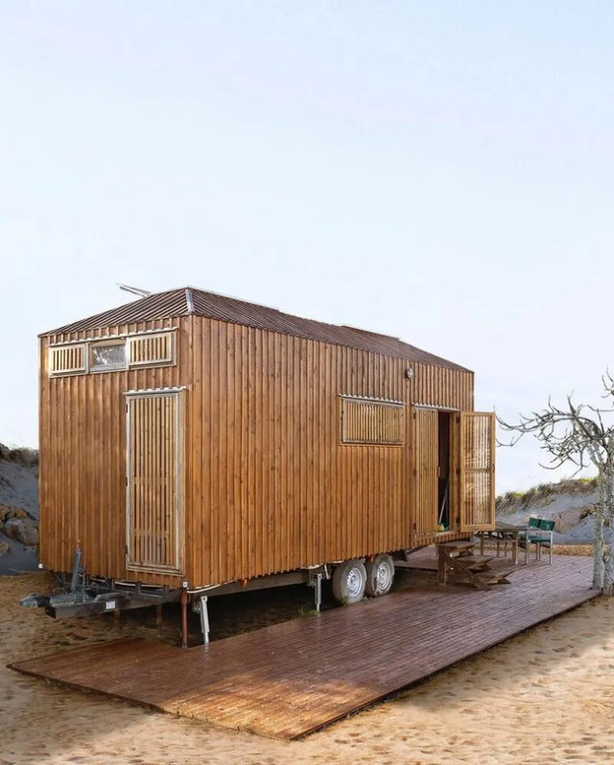
Crafted by Portugal-based Madeiguincho, the ‘Raposa’ tiny house stands out as a timber dwelling that harmonizes with its natural surroundings while prioritizing an open and airy interior. Built on a double-axle trailer, this tiny home spans approximately 23 feet in length and eight feet in width, demonstrating a thoughtful design suited for one or two occupants. Emphasizing the use of natural materials, the entire exterior and interior are clad in wood, creating a warm and inviting atmosphere. Wooden shutters adorn the exterior, offering a touch of privacy when needed.
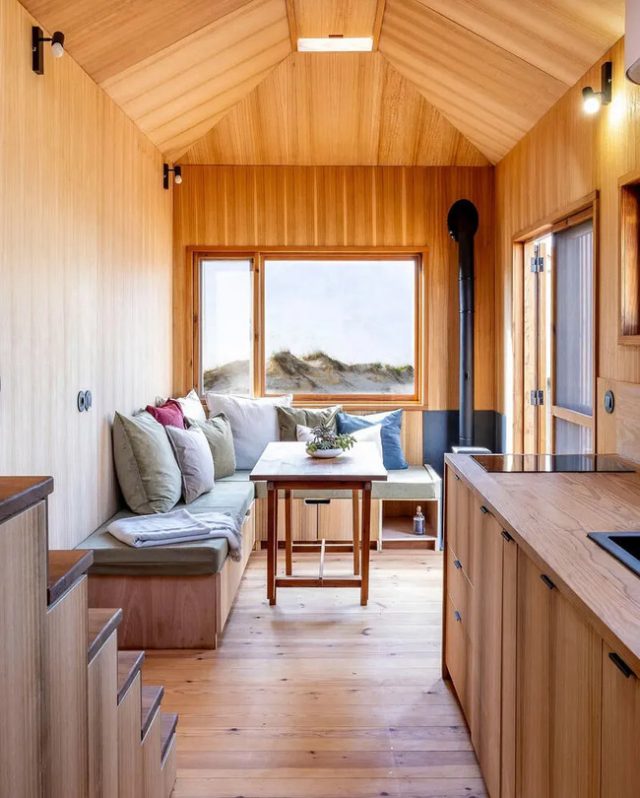
One of the standout features of the ‘Raposa’ tiny house is its incorporation of two large skylights in the ceiling. Positioned strategically, these skylights can be opened or closed from the bedroom loft, allowing inhabitants to control the flow of natural light and ventilation. This design choice not only enhances the sense of spaciousness within the compact layout but also establishes a seamless connection between the interior and the surrounding landscape. The ‘Raposa’ demonstrates how thoughtful design and the use of natural elements can transform a small living space into a cozy and refreshing sanctuary.
