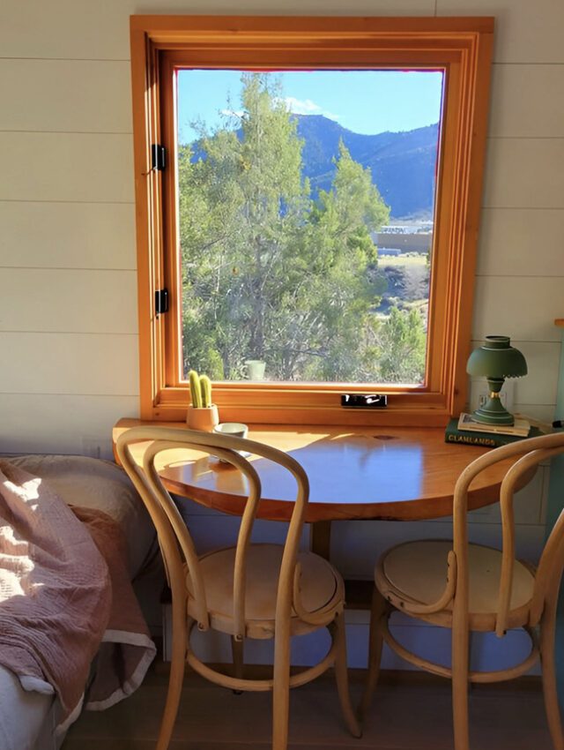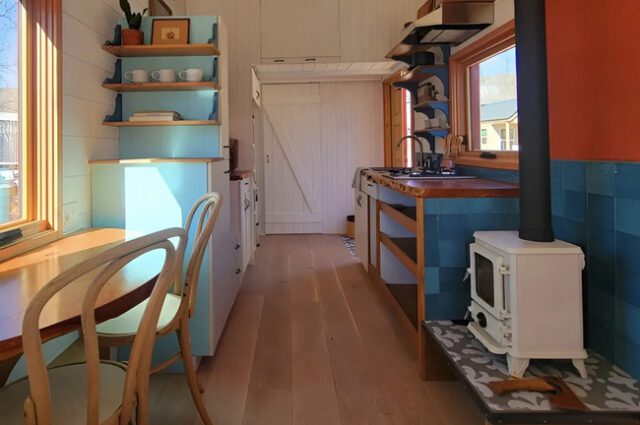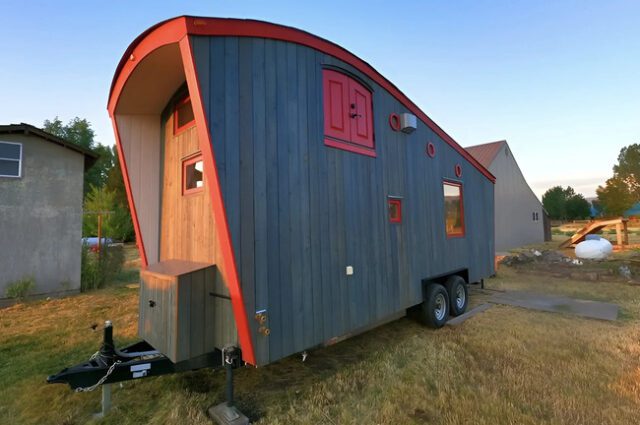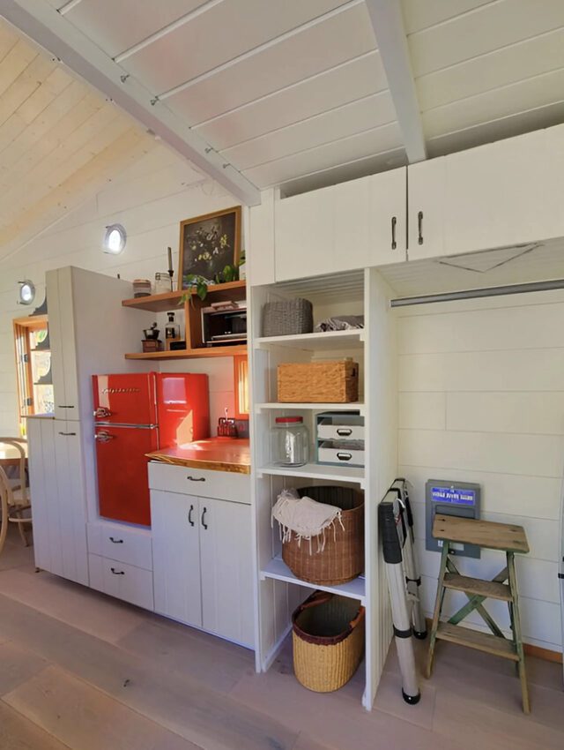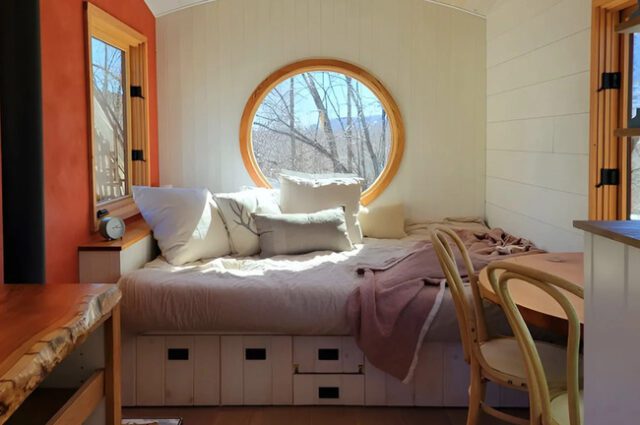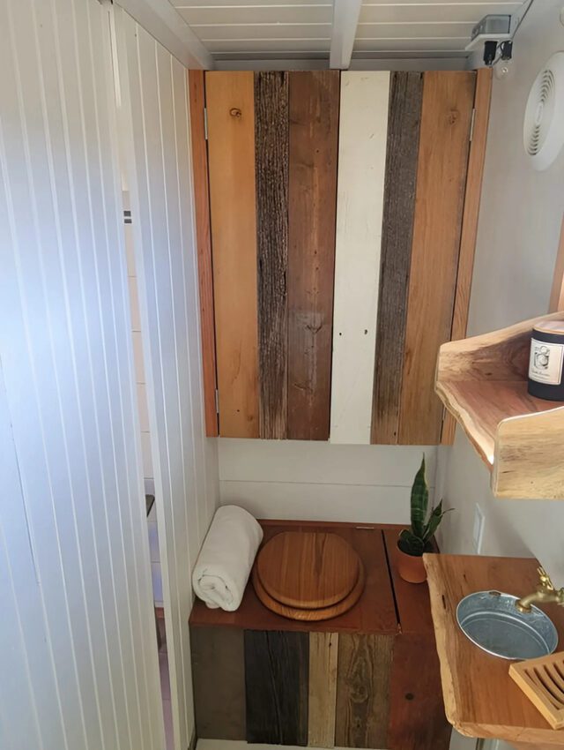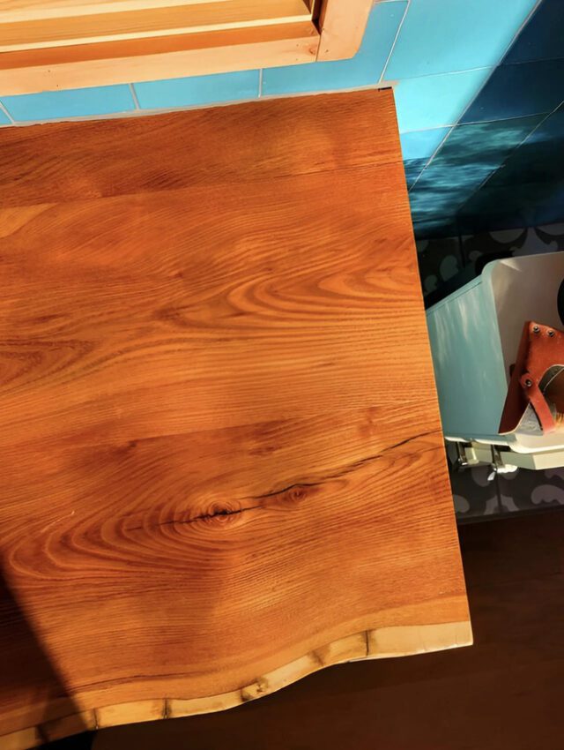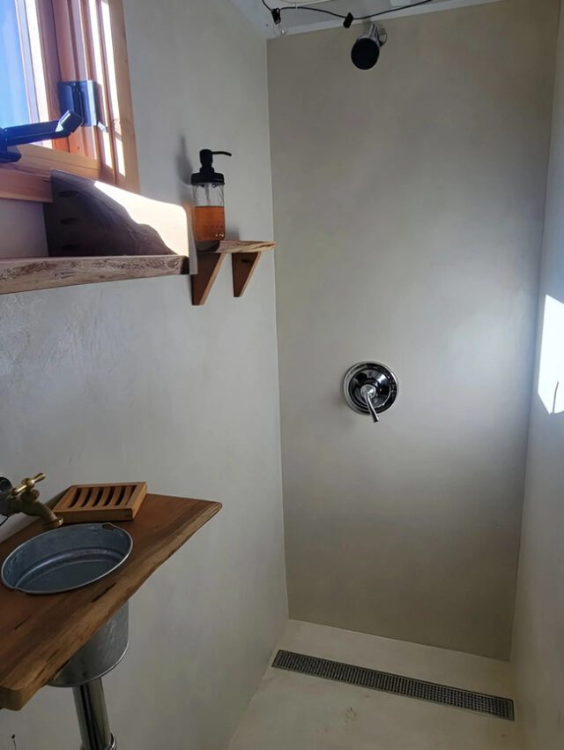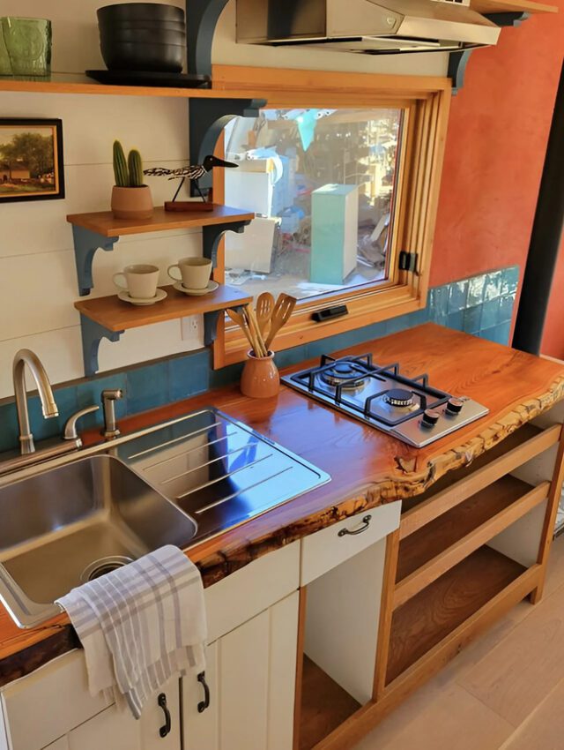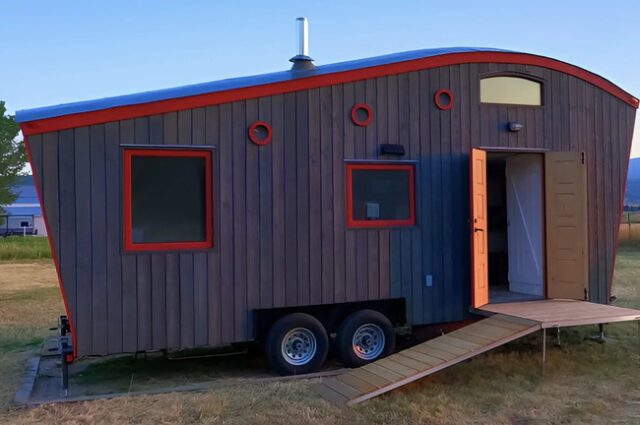
The Beatle, designed by Rocky Mountain Tiny Houses, is a retro-curvy tiny home that promises a cozy and comfortable living experience on the move. This charming dwelling stands out with its distinctive curving roofline and porthole-style windows, reminiscent of traditional Vardo Romani wagons and Baluchon’s popular tiny homes. Built on a 22-foot double-axle trailer, the Beatle features a stunning finish of stained blue cedar with red accents, adding to its visual appeal. Commissioned by a Finnish screenwriter, the home was designed to serve both as a mobile residence and a movie prop. Its construction, which began in mid-2019, faced delays due to the pandemic but was finally completed and unveiled last month. The home’s thoughtful design and space-saving layout cater to the unique needs of its owner, ensuring a comfortable journey through North America.
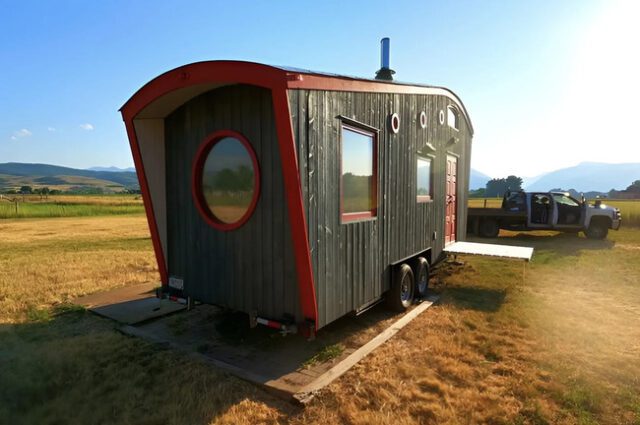
Rocky Mountain Tiny Houses emphasized the importance of functionality in the Beatle’s design, particularly to accommodate the owner’s medical condition akin to muscular dystrophy. Every detail, down to the placement of shower shelves and the height of the bed platform, was meticulously planned to assist with her limited mobility. The bed platform, doubling as a living area, includes integrated storage and a slide-out shelf to aid with putting on shoes. The kitchen is compact yet well-equipped, featuring live edge honey locust countertops, a small fridge, a propane stove, and a microwave, along with ample storage space. Additionally, the home includes a versatile dining table that can also serve as an office desk, a wood-burning stove, and a bathroom with a composting toilet. A loft bedroom, accessible by a telescopic ladder and an exterior hatch, completes the cozy setup, making the Beatle a perfect blend of aesthetic charm and practical design.
