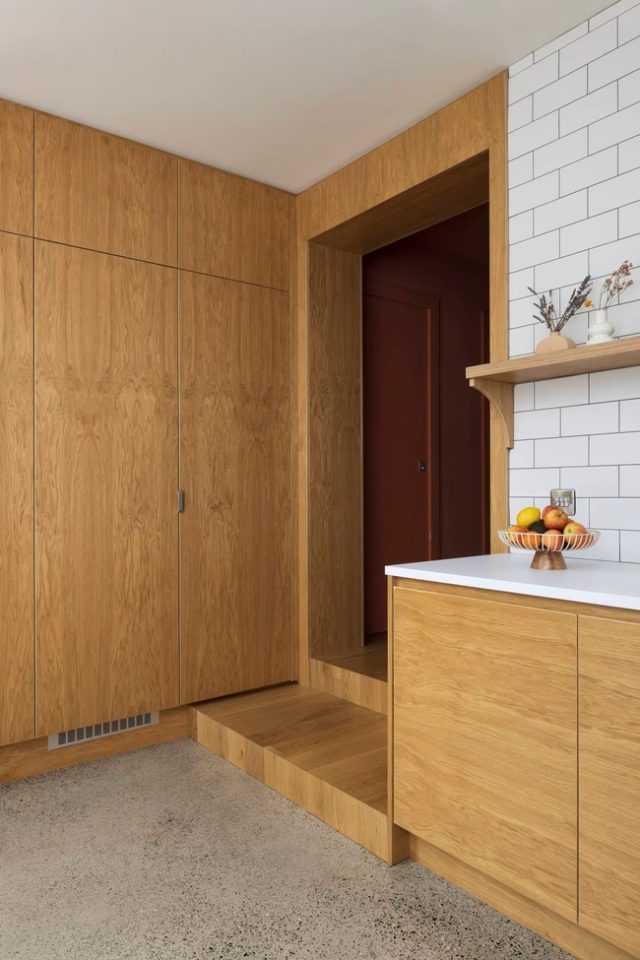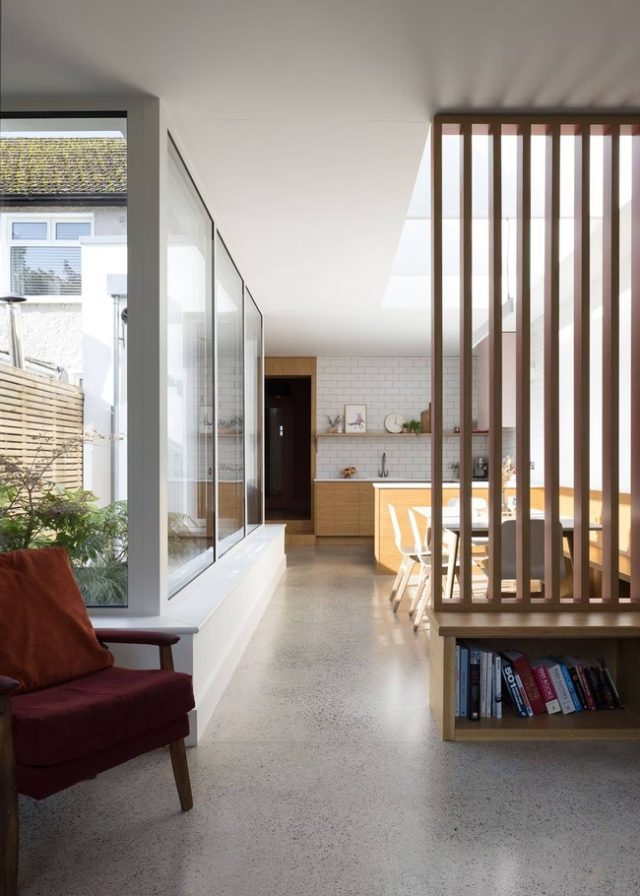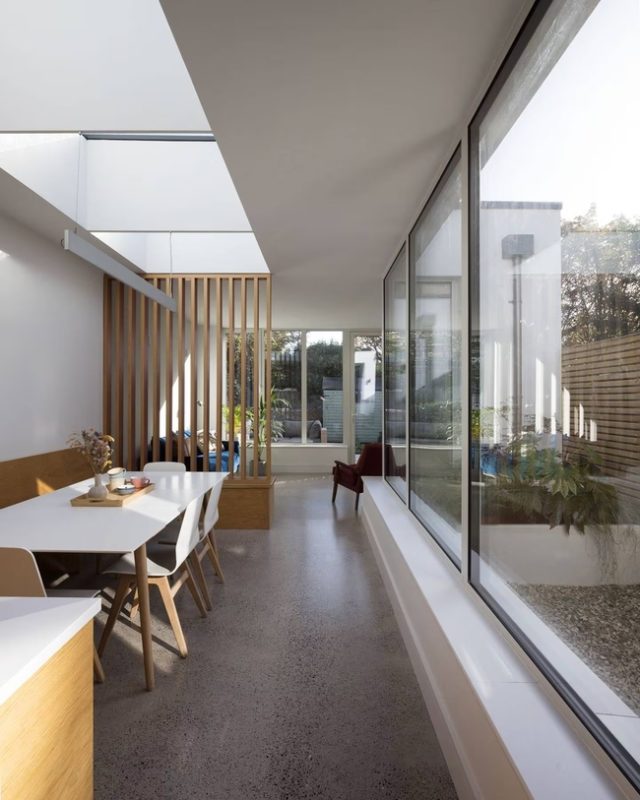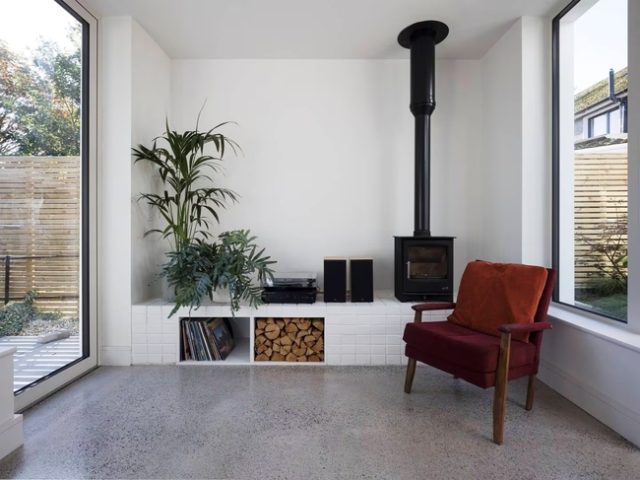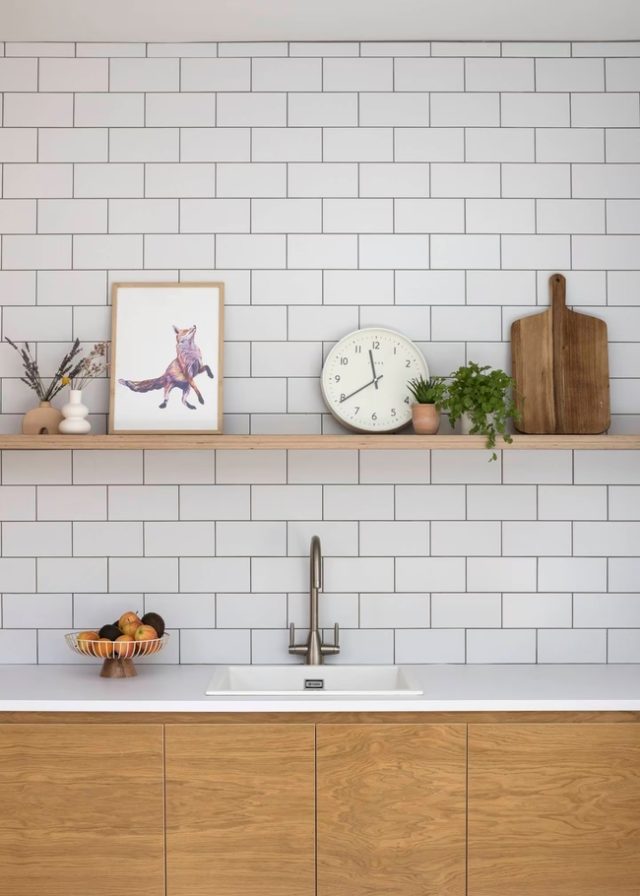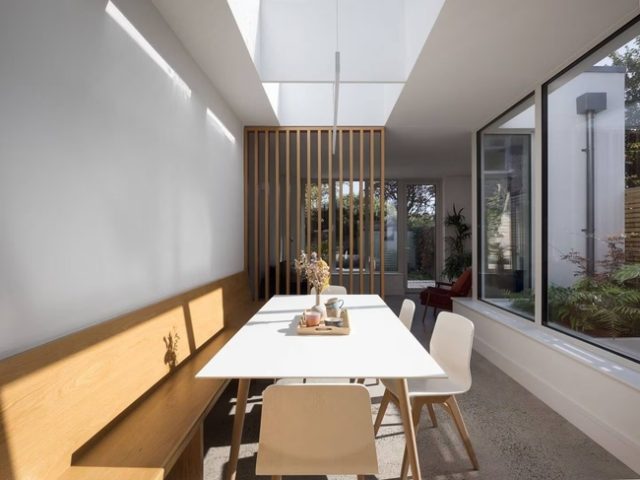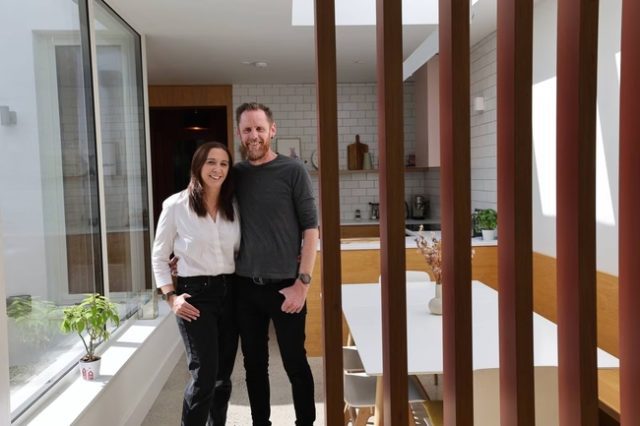
Aoife Greene and Stephen O’Brien faced the challenge of accommodating their growing family within the confines of a former Dublin Corporation house on Loreto Row. Initially purchasing the property in 2005 with plans to eventually move to a larger home, the economic downturn halted their aspirations. The family, now with two children, saw the potential in their three-bedroomed residence and decided to explore the possibilities of a smart renovation. Opting for a transformative approach, they enlisted the expertise of Ciara Murray from Newmark Architects, who specialized in renovating corporation houses like theirs.
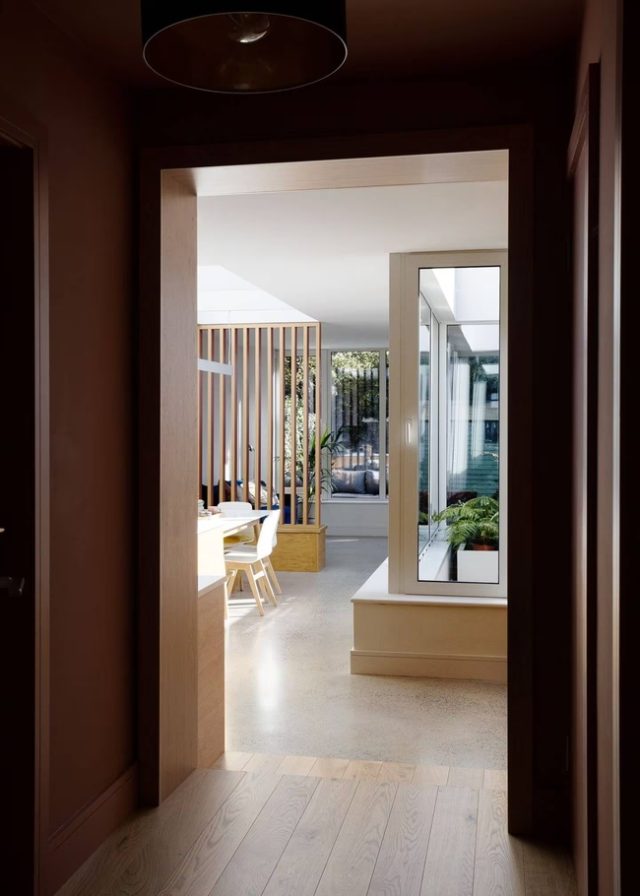
With an original floor area of 79 square meters and a narrow width of 5.5 meters, the house presented spatial limitations. However, the fortunate presence of a generously sized 18-meter-long garden offered an opportunity for expansion. The resulting 39.5-square-meter extension seamlessly integrates with the existing structure while significantly enhancing the living space. From the exterior, the house maintains its classic 1940s/50s terraced appearance, but upon entering, a glass-framed courtyard directs the gaze through to the expansive back garden. Ingenious storage solutions behind floor-to-ceiling doors contribute to the extension’s sense of spaciousness, creating a harmonious blend of form and function.
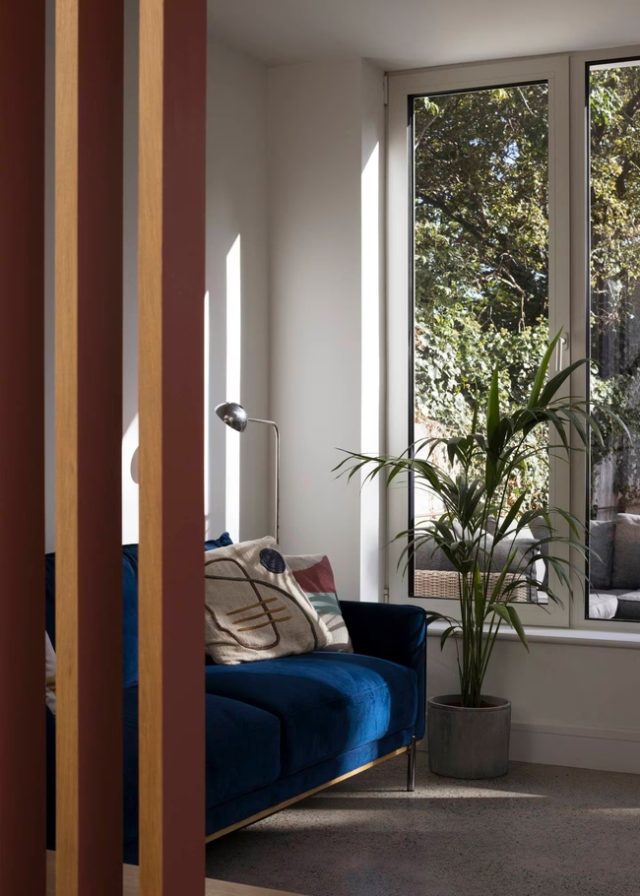
The renovation strategically redefined the interior layout, converting the original kitchen into a sizable utility room and downstairs toilet. A distinctive threshold area, finished in a deep terracotta hue, marks the transition between the old and new sections of the house. The result is a thoughtfully redesigned home that not only accommodates the practical needs of a growing family but also enhances the overall aesthetic appeal, demonstrating the transformative power of strategic architectural interventions.
