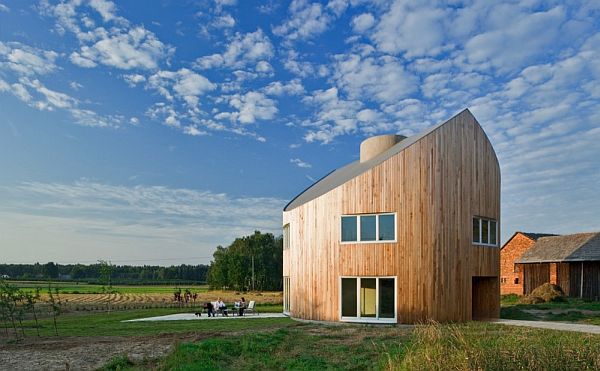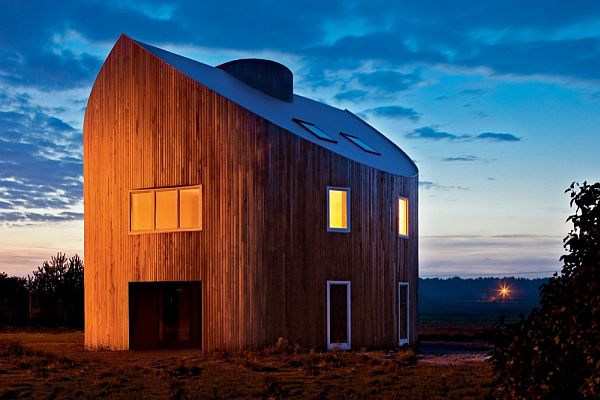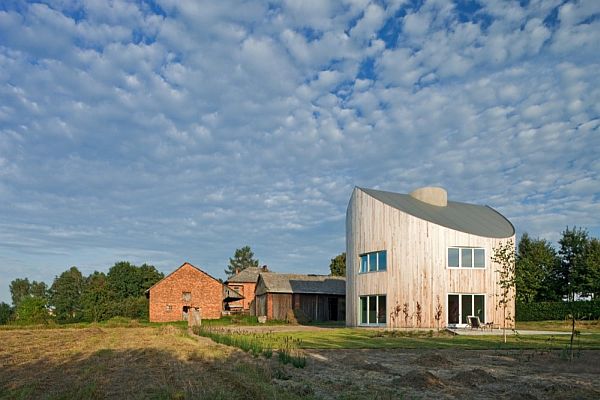Even if it not looks like a standard house, the name for the next project which we will present here it is “Standard House“. The project arose in untypical conditions: it was supposed to be built in two different places – near Pszczyna and in the outskirts of Berlin. As the second location was still to be chosen, the main goal became to design a house that fits every plot. This is how the idea of standard house emerged, first such an attempt in the KWK Promes history. Round shape of the house makes it easily suitable to any given shape of the site, freedom in the choice of a roof type makes it universal in terms of landscape conditionings, while flexibility of interior plan adopts it to needs of an individual family.
Architects: KWK Promes – Robert Konieczny
Location: Pszczyna, Poland
Photographs: Courtesy of KWK Promes
Sustainability is the focal point of the design of the house: it was designed to respect the environment by choosing natural building materials and using renewable energy sources. The use of prefab wooden construction allowed to reduce the building costs and still keep good quality. Owing to the optimal building’s shape (circle), very good thermal insulation, elimination of thermal bridges and renewable energy installations the house can be called a passive one.


















I would love to see the inside!