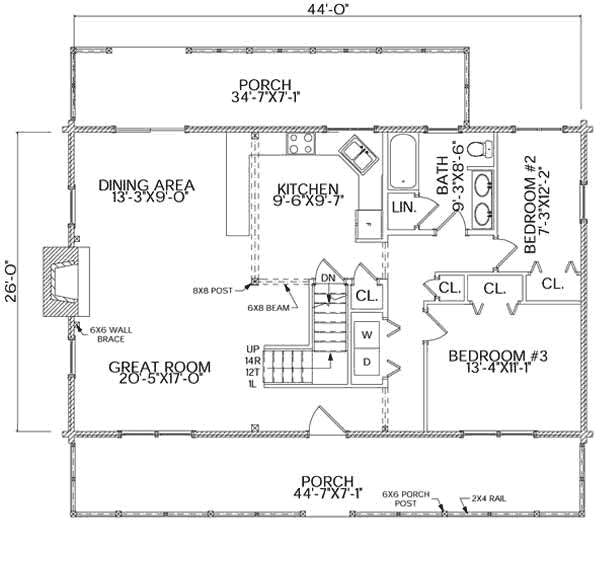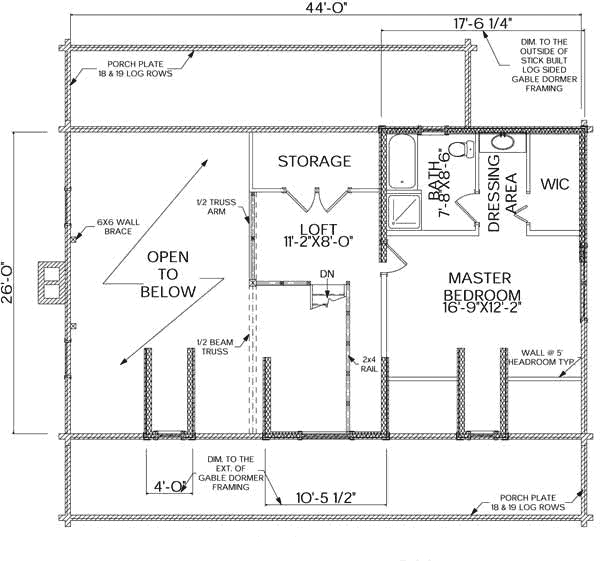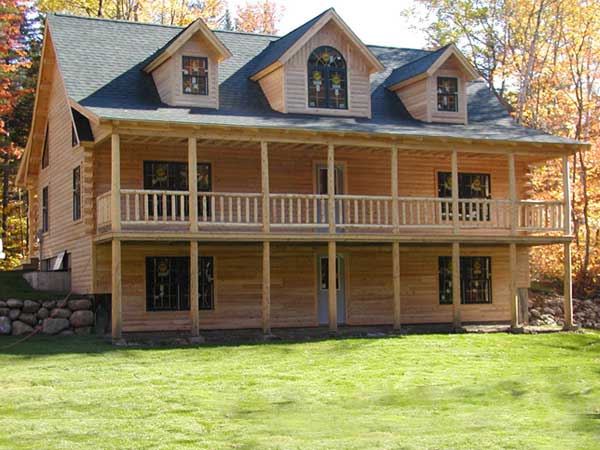There are a lot of amazing log plan homes out there, you just need to find the right one for you. This Charleston Home Plan is really amazing, as the log home looks like the perfect family home from a quiet little town. The log home’s total living space is 1,822 sq ft, spread on two floors. A larger family would feel more than comfortable here, thanks to the two bedrooms, a large living area with a kitchen and dining, the huge covered front porch. The upstairs area gives home to the master bedroom and an amazing closet. But the best part about this log home design is that it was created in a very clever way, leaving a lot of space for storage units.
Plan Details
Bedrooms: 3
Bathrooms: 2
Square Footage: 1822
Floors: 2


more details here…















