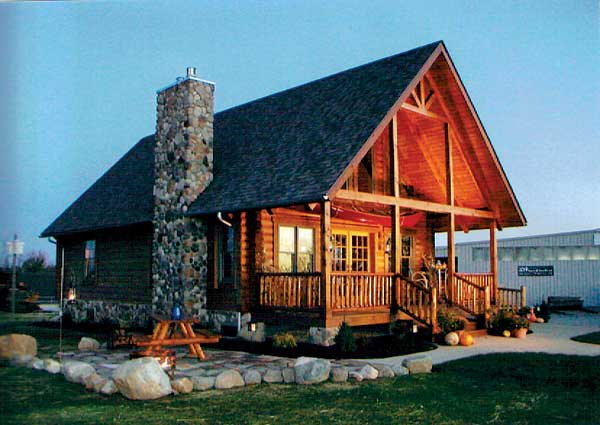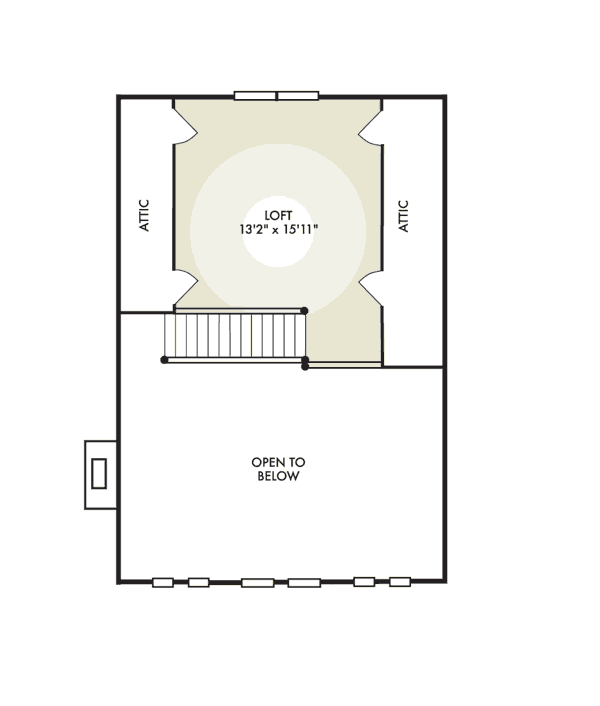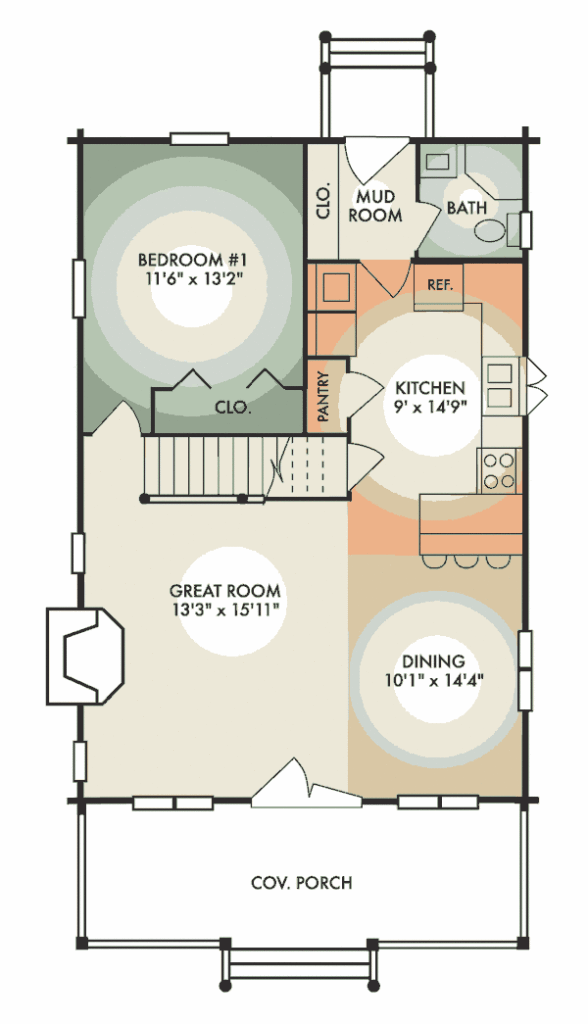How would you describe your ideal vacation house? Should it be spacious and imposing, or small and cozy? If you prefer the latter, then you are going to love the plans for this next log home, called Black Fork. This is log home is truly beautiful and more than perfect to be used as a vacation home, as it has around 1,132 square feet of living space. The Black Fork has a large open space living room with a diner and a kitchen, one bedroom and a bathroom which are spread on 2 levels. The highlight of the log home is its covered front porch, that is the perfect place to hang out and spend some lovely evenings with friends and family. The upstairs space also features a guest-room, so you can invite your friends over for an unforgettable weekend. To learn more about the Black Fork Log Home Plan, please visit the following link for additional information.
Number of Bedrooms: 1
Number of Bathrooms: 1
Number of floors: 2
Total footage: 1132 sq. ft.


















I am from Slovenia. How much is this one, with really thick walls, planted in my country?
Love it