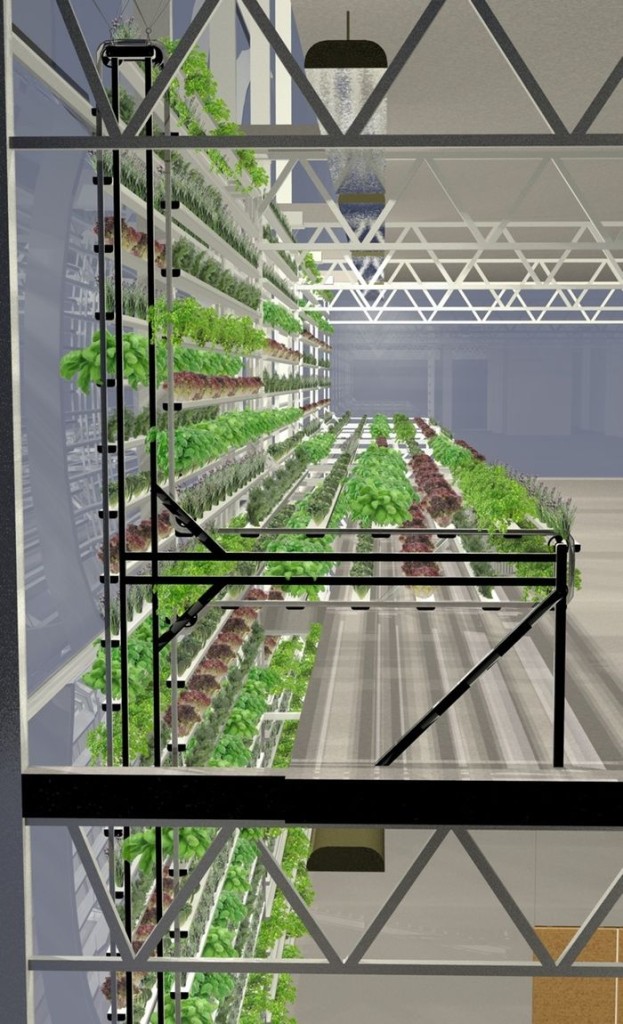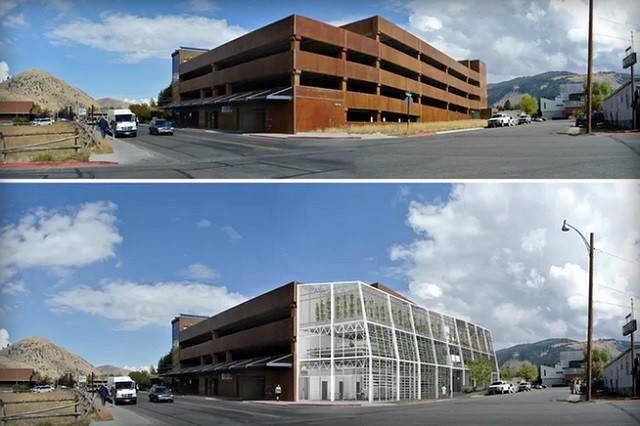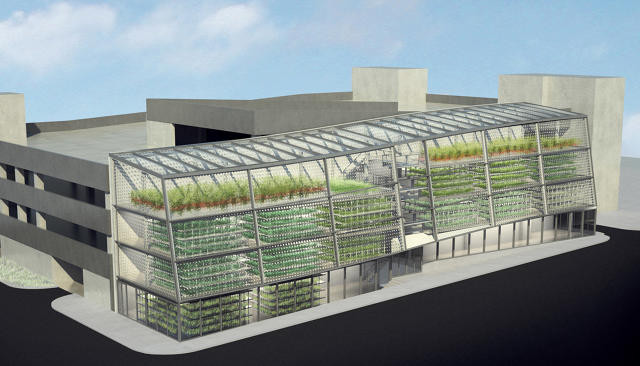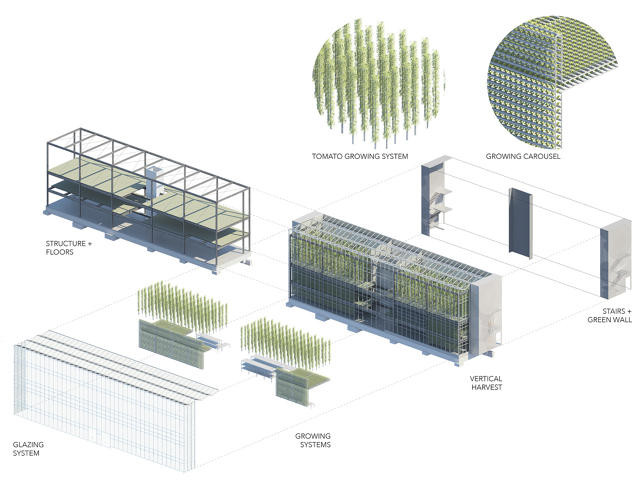Vertical Harvest of Jackson Hole is a public/private partnership with the town of Jackson that will fill an ever increasing market demand for locally grown, fresh produce by building a three story, 13,500 sq. ft. hydroponic greenhouse in the heart of downtown. The greenhouse will utilize a 1/10 of an acre infill lot to grow an annual amount of produce equivalent to 5 acres of traditional agriculture. The start-up called Vertical Harvest wants to make a 3-story stack of greenhouses right in the middle of the city. These will offer the possibility to grow crops like tomatoes and micro-greens. The design of the entire space is futuristic. Each of the greenhouse floors will move on a conveyor belt, giving the whole farm almost a SF factory ambiance. Explore the building plans showcased here to get a better understanding of what a vertical farm will really work and look like.
“We’re replacing food that was being grown in Mexico or California and shipped in,” explains Penny McBride, one of the co-founders. “We feel like the community’s really ready for a project like this. Everybody’s so much more aware of the need to reduce transportation, and people like to know their farmer and where food’s coming from.”
“One of the things the town of Jackson was concerned with was if we using more energy than if a tomatoes was trucked in here,” says Nona Yehia, the architect of the vertical farm and one of the company’s co-founders. Greenhouses do typically use a lot of energy, especially in a cold climate, but the math worked out, in part because of the farm’s design.
Vertical Harvest Details
Construction Start- November 2014
Project Type- Public/Private Partnership
Construction Costs- 3,700,000
USD Site Area- 4,500 Sq. Ft.
Building Area- 13,500 Sq. Ft.
Building Width- 150 Ft.
Building Depth- 30 Ft.
 source: www.verticalharvestjackson.com
source: www.verticalharvestjackson.com


















Has this gotten past the wish/design stages? I was out there a year ago and it hadn’t even been started.