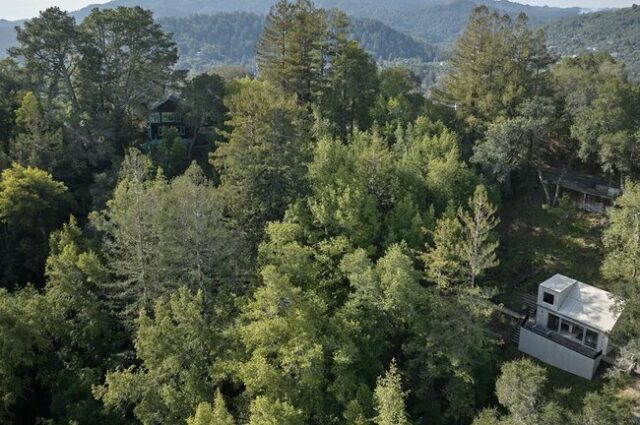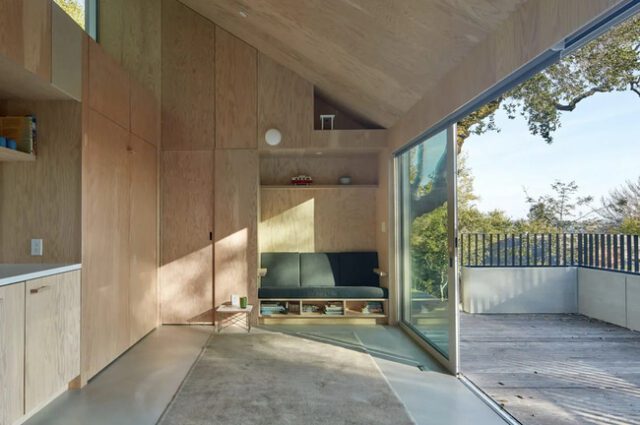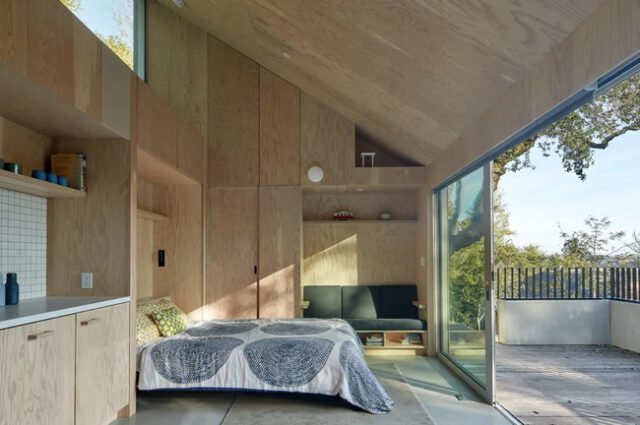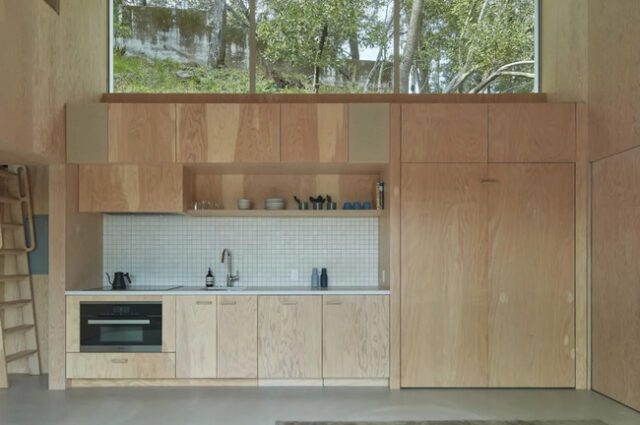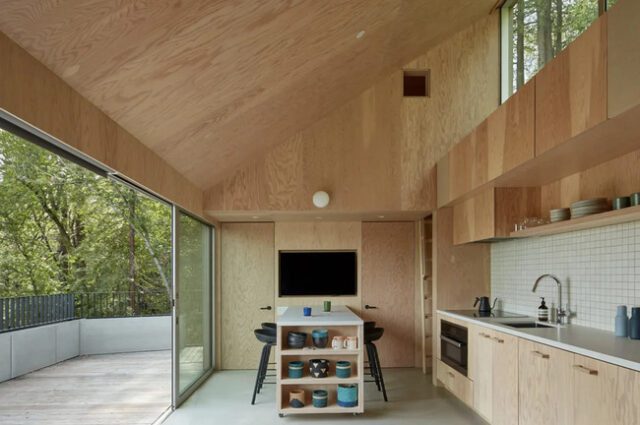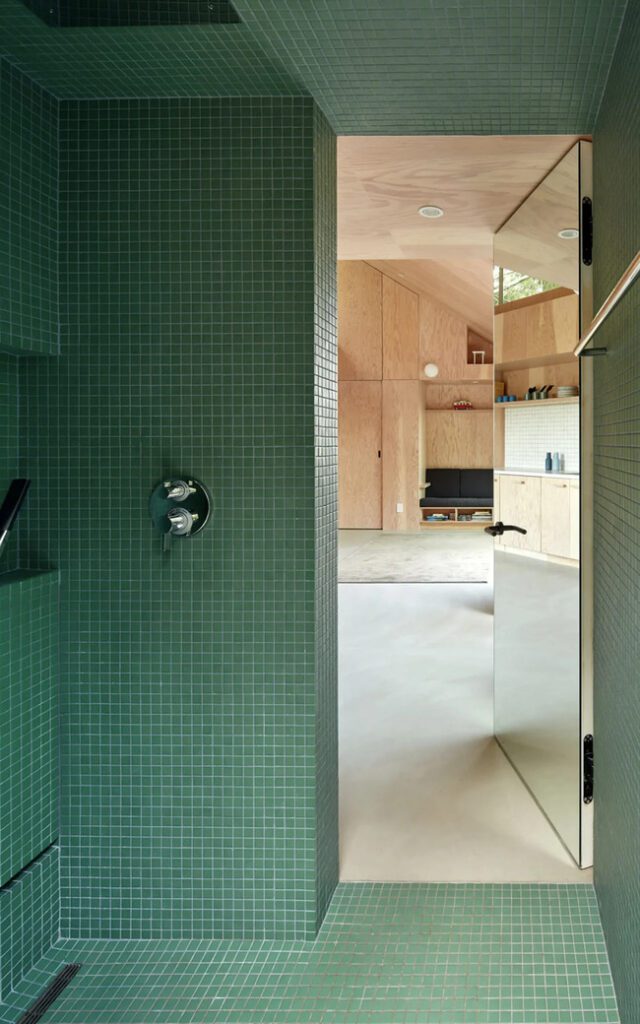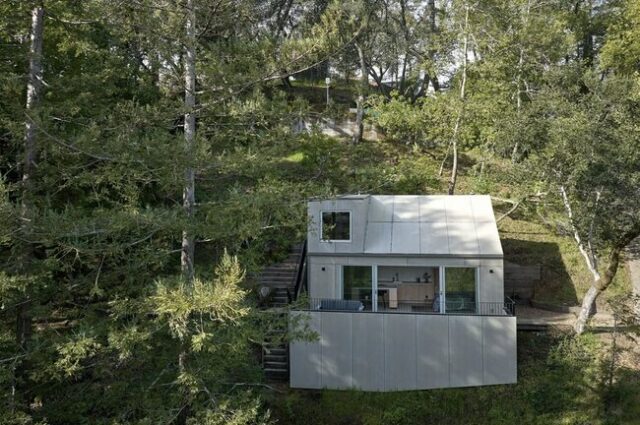
Perched amidst the rugged beauty of California’s Marin County, the Crest guesthouse stands as a testament to the ingenuity of modern architectural design. Crafted by the skilled hands of Mork-Ulnes Architects, this diminutive dwelling, built upon the sturdy foundations of a 1950s garage, echoes the versatility of a Swiss Army knife. Despite its modest dimensions, measuring a mere 400 square feet, the Crest embodies a harmonious fusion of functionality and elegance. As wildfires loom as a constant threat in this forested locale, the exterior’s fire-resistant cement board serves as both a safeguard and a symbol of practicality. Its compact layout, akin to the unfolding layers of a multifaceted tool, maximizes every inch of space, offering a cozy haven for its temporary occupants—a family of three awaiting the completion of their main residence’s renovation.
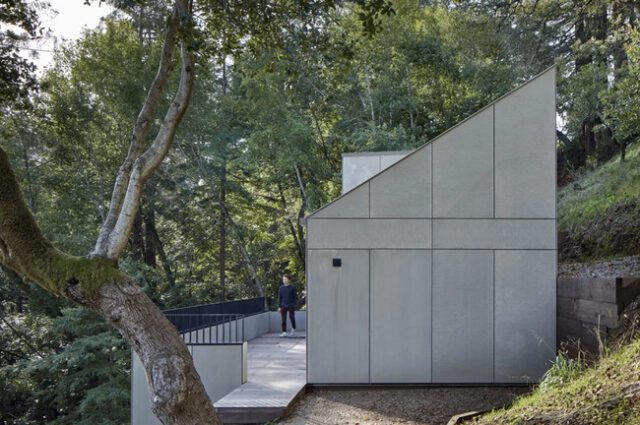
Step through the expansive sliding door, and the interior unfolds with an airy embrace, bathed in the warm glow of natural light filtering through the surrounding trees. Within its confines, plywood-clad walls frame a living space that seamlessly integrates comfort and efficiency. The main bedroom, cleverly disguised as a Murphy bed, effortlessly folds into the wall, liberating ample floor space for communal gatherings. Adjacent, a sofa with integrated storage invites relaxation, while the nearby kitchen stands ready to cater to culinary whims with its array of appliances and abundant cabinetry. Ascend the ladder to the loft, where a second bedroom offers a serene retreat elevated above the hustle and bustle below. Here, beneath the pitched roof, a bed beckons amidst a tableau of understated simplicity, reminding inhabitants that true luxury lies not in excess, but in the artful balance of form and function.
